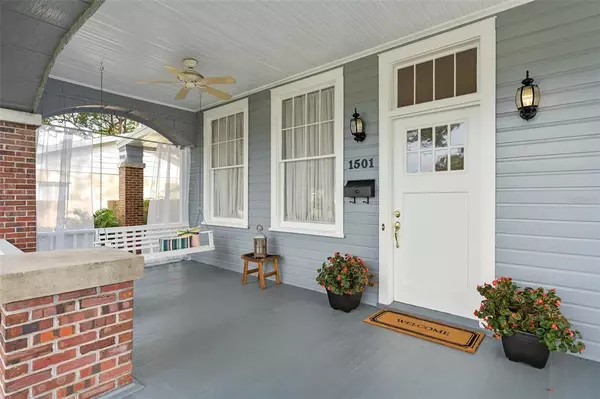$650,000
$650,000
For more information regarding the value of a property, please contact us for a free consultation.
5 Beds
3 Baths
2,501 SqFt
SOLD DATE : 12/15/2021
Key Details
Sold Price $650,000
Property Type Single Family Home
Sub Type Single Family Residence
Listing Status Sold
Purchase Type For Sale
Square Footage 2,501 sqft
Price per Sqft $259
Subdivision Leland Heights
MLS Listing ID O5966257
Sold Date 12/15/21
Bedrooms 5
Full Baths 3
Construction Status Financing
HOA Y/N No
Year Built 1925
Annual Tax Amount $3,083
Lot Size 7,840 Sqft
Acres 0.18
Property Description
Southern Charm at its best! Beautiful Historic 1925 home sits on a quiet brick, tree lined street in the heart of Colonialtown South! This impeccably maintained home has four spacious bedrooms, a large den which could be used as a fifth bedroom. Home has a large welcoming front porch. There are so many amazing classic details in this home! Living has high ceilings, and plenty of large windows that invite in the sun, a wood burning fireplace and flows into the dining room. Den/ home office has custom built in shelving and has a closet so if could also be used as a bedroom. Master bedroom is on the first floor! The second floor has two bedrooms, two bathrooms and a sitting room! Home has been freshly painted inside and out, has a one car garage which is currently used as a workshop, a portico that fits three cars, a large storage closet, laundry room, covered back porch and a current termite bond! Walk to local restaurants and shops, the YMCA and Lake Eola!
Location
State FL
County Orange
Community Leland Heights
Zoning R-2A/T/HP
Rooms
Other Rooms Attic, Bonus Room, Breakfast Room Separate, Den/Library/Office, Formal Dining Room Separate, Formal Living Room Separate, Inside Utility
Interior
Interior Features Built-in Features, Ceiling Fans(s), Skylight(s)
Heating Central, Heat Pump, Natural Gas
Cooling Central Air, Zoned
Flooring Ceramic Tile, Wood
Fireplaces Type Wood Burning
Furnishings Unfurnished
Fireplace true
Appliance Convection Oven, Dishwasher, Dryer, Electric Water Heater, Microwave, Range, Refrigerator, Washer
Laundry Inside
Exterior
Exterior Feature Fence, Irrigation System, Lighting
Garage Driveway, Off Street, On Street, Tandem
Fence Wood
Utilities Available Cable Available, Cable Connected, Electricity Connected, Natural Gas Connected, Sewer Connected, Street Lights, Water Connected
Waterfront false
Roof Type Shingle
Porch Covered, Front Porch, Porch, Rear Porch
Garage false
Private Pool No
Building
Lot Description Historic District, City Limits, Street Brick
Entry Level Two
Foundation Crawlspace
Lot Size Range 0 to less than 1/4
Sewer Public Sewer
Water None
Architectural Style Bungalow, Craftsman, Historic, Traditional
Structure Type Wood Siding
New Construction false
Construction Status Financing
Schools
Elementary Schools Lake Como Elem
High Schools Edgewater High
Others
Senior Community No
Ownership Fee Simple
Acceptable Financing Cash, Conventional
Listing Terms Cash, Conventional
Special Listing Condition None
Read Less Info
Want to know what your home might be worth? Contact us for a FREE valuation!

Our team is ready to help you sell your home for the highest possible price ASAP

© 2024 My Florida Regional MLS DBA Stellar MLS. All Rights Reserved.
Bought with OLDE TOWN BROKERS INC
GET MORE INFORMATION

Partner | Lic# 3002295







