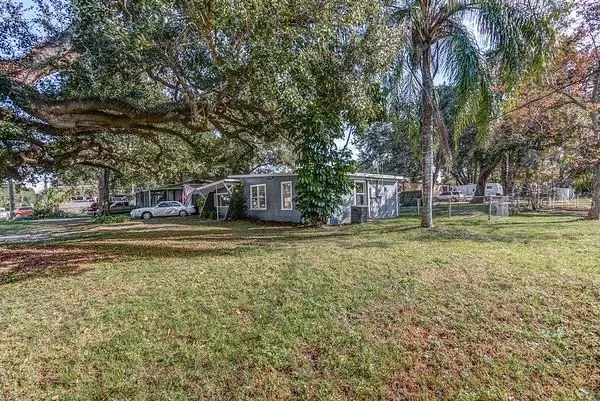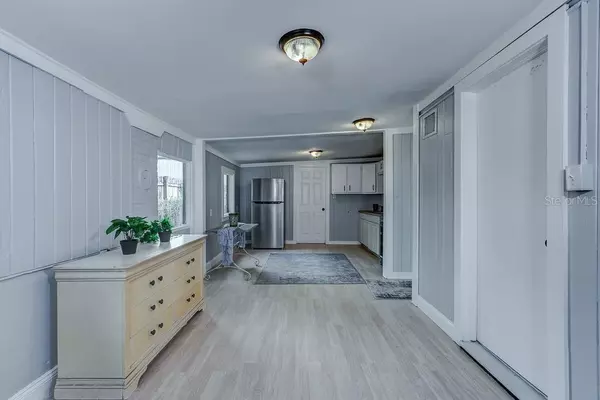$194,900
$194,900
For more information regarding the value of a property, please contact us for a free consultation.
3 Beds
1 Bath
1,190 SqFt
SOLD DATE : 01/14/2022
Key Details
Sold Price $194,900
Property Type Single Family Home
Sub Type Single Family Residence
Listing Status Sold
Purchase Type For Sale
Square Footage 1,190 sqft
Price per Sqft $163
Subdivision Woodruffs Sub Frank L
MLS Listing ID O5989797
Sold Date 01/14/22
Bedrooms 3
Full Baths 1
Construction Status Inspections
HOA Y/N No
Year Built 1953
Annual Tax Amount $1,073
Lot Size 6,098 Sqft
Acres 0.14
Lot Dimensions 62x100
Property Description
BEAT the Landlord............or BE the Landlord!!!
Tired of funding your landlord's retirement every time you pay rent? Annoyed every month when your father in law brags about the "walk around dough," he just picked up from his tenant? If either of these scenarios strike a cord..........This home is your answer! Loaded with potential, this ready to move in home is in the heart of Sanford! Brand new stainless steel appliances make this awesome deal even better. Conveniently located to everything Sanford and Central Florida have to offer. Seminole County schools!!! Seller is excited to offer a $3500 MAKE IT YOUR OWN cash bonus at closing for any contract that closes by January 7. Paint? Flooring? Furniture? Use this generous allowance as you please!
PLEASE confirm any and all measurements, statements, and information reflected in this listing by engaging professionals qualified to assess. Any and all information herein is provided in good faith, but not warranted. Seller intends to use proceeds for a 1031 Exchange of real estate.
Location
State FL
County Seminole
Community Woodruffs Sub Frank L
Zoning C-2
Interior
Interior Features Built-in Features, Eat-in Kitchen, Kitchen/Family Room Combo, Master Bedroom Main Floor, Open Floorplan
Heating Electric
Cooling Central Air
Flooring Ceramic Tile, Laminate
Fireplace false
Appliance Range, Refrigerator
Laundry Laundry Room
Exterior
Exterior Feature Fence, Storage
Garage Curb Parking, Driveway, Golf Cart Parking, Off Street
Fence Chain Link
Utilities Available BB/HS Internet Available, Cable Available, Electricity Connected, Street Lights, Water Connected
Waterfront false
View City
Roof Type Membrane
Garage false
Private Pool No
Building
Lot Description Corner Lot, City Limits, Paved
Story 1
Entry Level One
Foundation Slab
Lot Size Range 0 to less than 1/4
Sewer Aerobic Septic
Water Public
Architectural Style Florida
Structure Type Cement Siding
New Construction false
Construction Status Inspections
Others
Pets Allowed Yes
Senior Community No
Ownership Fee Simple
Acceptable Financing Cash, Conventional, FHA
Listing Terms Cash, Conventional, FHA
Special Listing Condition None
Read Less Info
Want to know what your home might be worth? Contact us for a FREE valuation!

Our team is ready to help you sell your home for the highest possible price ASAP

© 2024 My Florida Regional MLS DBA Stellar MLS. All Rights Reserved.
Bought with EXP REALTY LLC
GET MORE INFORMATION

Partner | Lic# 3002295







