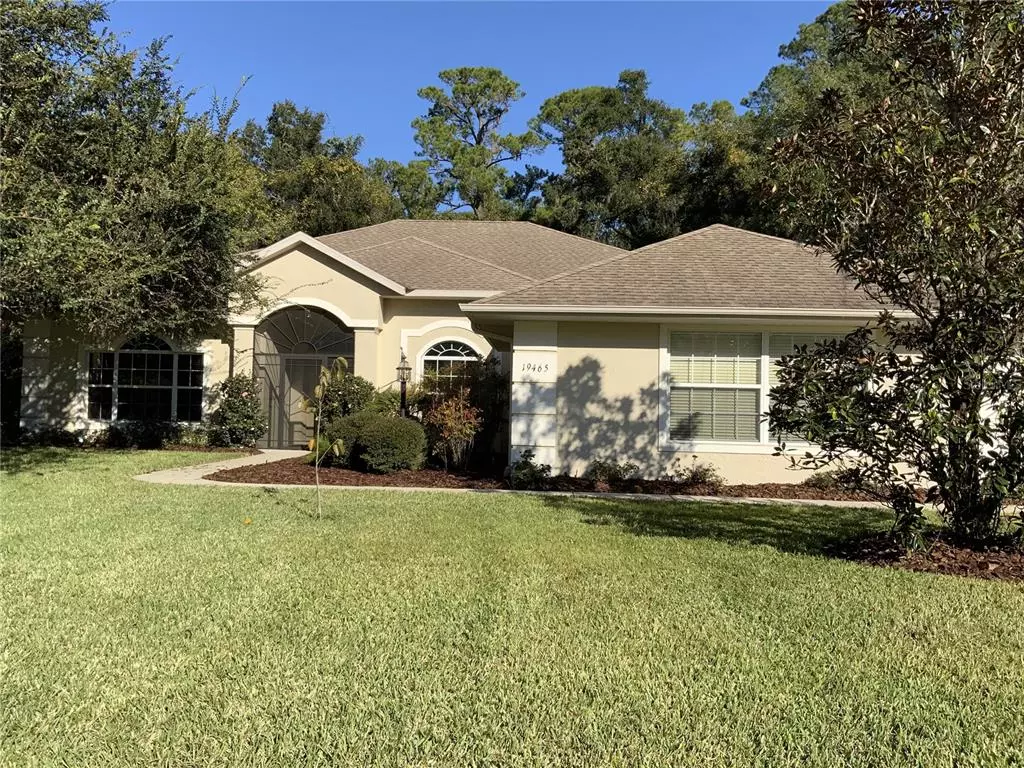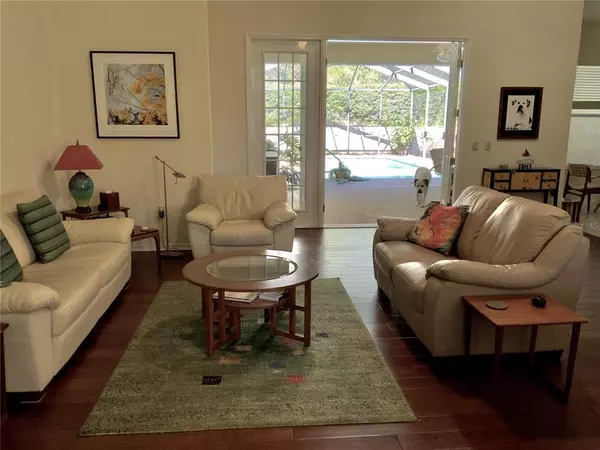$432,500
$435,000
0.6%For more information regarding the value of a property, please contact us for a free consultation.
4 Beds
3 Baths
2,607 SqFt
SOLD DATE : 01/28/2022
Key Details
Sold Price $432,500
Property Type Single Family Home
Sub Type Single Family Residence
Listing Status Sold
Purchase Type For Sale
Square Footage 2,607 sqft
Price per Sqft $165
Subdivision Grand Park
MLS Listing ID A4517632
Sold Date 01/28/22
Bedrooms 4
Full Baths 2
Half Baths 1
Construction Status No Contingency
HOA Fees $19/ann
HOA Y/N Yes
Originating Board Stellar MLS
Year Built 2005
Annual Tax Amount $3,847
Lot Size 0.320 Acres
Acres 0.32
Lot Dimensions 100x139
Property Description
Impeccable home with expansive open floor plan in desirable Grand Park community in Rainbow Springs. New in 2021: Carrier HVAC system installed 10/8/21, Kenmore washer and dryer, pool solar-heating (12 yr. warranty), Hayward oversized salt cell (4 yr. warranty) and display board, 3 stage under-counter water filtration, screened front entrance porch. energy saving window tint on E, S and W windows. In 2020 whole house paint inside and out. Owned security system and transferable termite Bond.
The floors are tile and hand scraped acacia engineered wood under 10 to 15 foot cathedral ceilings. The kitchen and bathroom cabinets are solid dovetailed wood surmounted in the kitchen by high-end granite. Two linen cupboards and 7 closets including a master walk-in provide 50’ of hanging space. The house is solidly built of concrete blocks with metal stud framing. Behind the house, hidden by a circle of high impenetrable hedges of holly, verbena and azaleas complemented by a butterfly garden and trellis flanked pergola of Star Jasmine lies a totally private heated 28’ x 14’ salt pool surrounded by neutral brick pavers that extend through the oversized screen enclosure and large covered lanai. In the garden a well provides water to close to 100 sprinklers.
Grand Park has private roads ($265/year) and access to a private country club with pickle ball, tennis, disc golf, community pool, billiards, exercise room, horse shoes, shuffle board, park, kayak launch and beach near the headwaters of the crystal clear Rainbow River ($230/year HOA fee).
Location
State FL
County Marion
Community Grand Park
Zoning PUD
Rooms
Other Rooms Attic, Breakfast Room Separate, Formal Living Room Separate
Interior
Interior Features Cathedral Ceiling(s), Ceiling Fans(s), High Ceilings, Master Bedroom Main Floor, Open Floorplan, Solid Surface Counters, Solid Wood Cabinets, Stone Counters, Vaulted Ceiling(s), Walk-In Closet(s)
Heating Electric, Heat Pump
Cooling Central Air
Flooring Carpet, Tile, Wood
Furnishings Unfurnished
Fireplace false
Appliance Convection Oven, Dishwasher, Disposal, Electric Water Heater, Exhaust Fan, Microwave, Range, Range Hood, Refrigerator, Solar Hot Water, Water Filtration System
Laundry Inside, Laundry Room
Exterior
Exterior Feature French Doors, Irrigation System, Rain Gutters
Parking Features Driveway, Garage Door Opener, Garage Faces Side, Ground Level, Parking Pad
Garage Spaces 2.0
Pool Gunite, Heated, Salt Water, Solar Cover, Solar Heat
Community Features Association Recreation - Owned, Deed Restrictions, Fitness Center, Park, Pool, Racquetball, Water Access, Waterfront
Utilities Available Electricity Available, Electricity Connected, Fire Hydrant, Other, Sewer Connected, Sprinkler Well, Underground Utilities, Water Available, Water Connected
Amenities Available Clubhouse, Fence Restrictions, Fitness Center, Pickleball Court(s), Pool, Recreation Facilities, Shuffleboard Court, Tennis Court(s)
Water Access 1
Water Access Desc Beach,River
View Pool, Trees/Woods
Roof Type Shingle
Porch Covered, Front Porch, Rear Porch, Screened
Attached Garage true
Garage true
Private Pool Yes
Building
Lot Description In County, Level, Near Golf Course, Paved, Private
Story 1
Entry Level One
Foundation Slab
Lot Size Range 1/4 to less than 1/2
Sewer Public Sewer
Water Public, Well
Architectural Style Contemporary
Structure Type Block, Stucco
New Construction false
Construction Status No Contingency
Others
Pets Allowed Yes
HOA Fee Include Pool, Private Road, Recreational Facilities, Security
Senior Community No
Ownership Fee Simple
Monthly Total Fees $41
Acceptable Financing Cash, Conventional
Membership Fee Required Required
Listing Terms Cash, Conventional
Special Listing Condition None
Read Less Info
Want to know what your home might be worth? Contact us for a FREE valuation!

Our team is ready to help you sell your home for the highest possible price ASAP

© 2024 My Florida Regional MLS DBA Stellar MLS. All Rights Reserved.
Bought with REMAX/PREMIER REALTY HWY 200
GET MORE INFORMATION

Partner | Lic# 3002295







