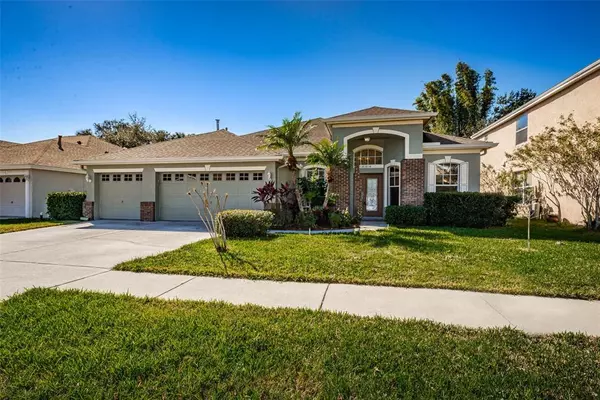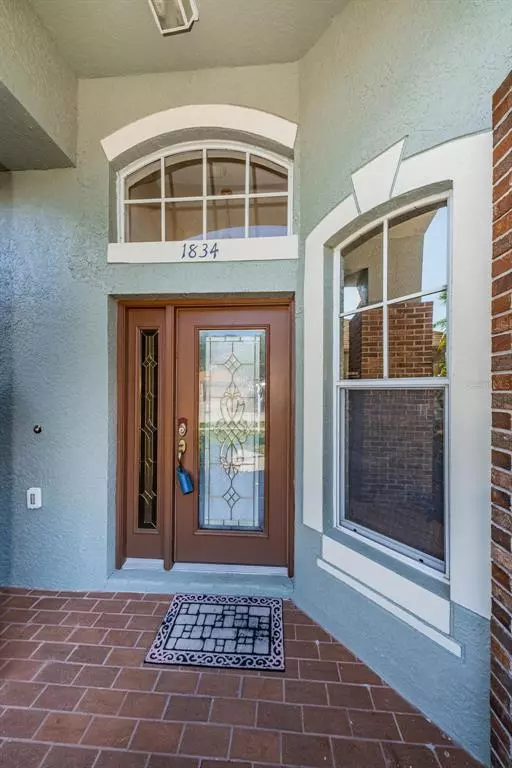$520,000
$499,000
4.2%For more information regarding the value of a property, please contact us for a free consultation.
4 Beds
3 Baths
2,414 SqFt
SOLD DATE : 02/17/2022
Key Details
Sold Price $520,000
Property Type Single Family Home
Sub Type Single Family Residence
Listing Status Sold
Purchase Type For Sale
Square Footage 2,414 sqft
Price per Sqft $215
Subdivision Grassy Pointe - Ph 1
MLS Listing ID U8148111
Sold Date 02/17/22
Bedrooms 4
Full Baths 2
Half Baths 1
HOA Fees $41/ann
HOA Y/N Yes
Originating Board Stellar MLS
Year Built 1998
Annual Tax Amount $4,056
Lot Size 6,969 Sqft
Acres 0.16
Lot Dimensions 67x105
Property Description
WELCOME HOME TO SOUGHT AFTER “GRASSY POINTE” OF BEAUTIFUL TARPON SPRINGS!! This amazing home has 4 bedrooms, 2.5 baths, a 3 car garage and 2400+square feet all of which is sure to please. You will love the open floor plan, high ceilings, single story for large living and a huge garage. No rear neighbors, backed up to conservation, so you can enjoy the privacy of your lanai and hot tub. The interior of the home has beautiful ceramic tile, all wood cabinets, granite counters, real wood floors in the big spaces, high ceilings, plenty of windows that let the natural light in and a split floor plan providing privacy for each member of the household. Enter through a beautiful beveled glass door into the foyer, to the left is the 4th bedroom/office/den to the right the large formal living/dining room. As you proceed forward you are in the large kitchen with plenty of counter space and breakfast bar. The dinette area is ahead looking out onto the lanai. To the left of the kitchen is the huge family room which has hardwood floors, decorative niches, and large windows that look out onto the lanai. The master bedroom has hardwood floors and is very spacious and includes an en suite spa like master bathroom which includes a walk in shower with 2 shower heads, a separate tub, 2 separate vanities and a huge walk in organized closet. The other two bedrooms share a split bathroom with two separate vanities, two water closets at opposite ends and a combo tub/shower in the middle. There is an indoor laundry room for your convenience. Quietly tucked away in the desirable residential community of Grassy Pointe, you'll fall in love with Tarpon Springs' CHARM just MINUTES from The WORLD FAMOUS “Sponge Docks” with it's Greek culture and cuisine, Downtown Tarpon Ave, beautiful Howard Park Beach, Sunset Beach, Schools, restaurants, world famous Innisbrook Golf and Resort, and the Pinellas Trail. Tarpon Springs is also a boater's paradise with bayous, a working waterfront with all the colorful sponge boats. Easy access to parks, beaches, airports and interstate. Don't miss this one!!!
Location
State FL
County Pinellas
Community Grassy Pointe - Ph 1
Rooms
Other Rooms Den/Library/Office, Florida Room, Inside Utility
Interior
Interior Features Ceiling Fans(s), High Ceilings, Living Room/Dining Room Combo, Open Floorplan, Solid Surface Counters, Solid Wood Cabinets, Split Bedroom, Stone Counters, Walk-In Closet(s)
Heating Central, Electric
Cooling Central Air
Flooring Carpet, Ceramic Tile, Wood
Fireplace false
Appliance Dishwasher, Disposal, Microwave, Range, Refrigerator
Laundry Inside, Laundry Room
Exterior
Exterior Feature Irrigation System, Sidewalk, Sliding Doors
Garage Spaces 3.0
Community Features Association Recreation - Owned, Deed Restrictions, Playground, Sidewalks
Utilities Available Cable Available, Electricity Connected, Natural Gas Available, Public, Sewer Connected, Sprinkler Recycled, Street Lights, Water Connected
Amenities Available Playground
Roof Type Shingle
Attached Garage true
Garage true
Private Pool No
Building
Story 1
Entry Level One
Foundation Slab
Lot Size Range 0 to less than 1/4
Sewer Public Sewer
Water Public
Structure Type Block, Stucco
New Construction false
Schools
Elementary Schools Sunset Hills Elementary-Pn
Middle Schools Tarpon Springs Middle-Pn
High Schools Tarpon Springs High-Pn
Others
Pets Allowed Yes
HOA Fee Include None
Senior Community No
Ownership Fee Simple
Monthly Total Fees $41
Acceptable Financing Cash, Conventional, FHA, VA Loan
Membership Fee Required Required
Listing Terms Cash, Conventional, FHA, VA Loan
Special Listing Condition None
Read Less Info
Want to know what your home might be worth? Contact us for a FREE valuation!

Our team is ready to help you sell your home for the highest possible price ASAP

© 2024 My Florida Regional MLS DBA Stellar MLS. All Rights Reserved.
Bought with RE/MAX REALTEC GROUP INC
GET MORE INFORMATION

Partner | Lic# 3002295







