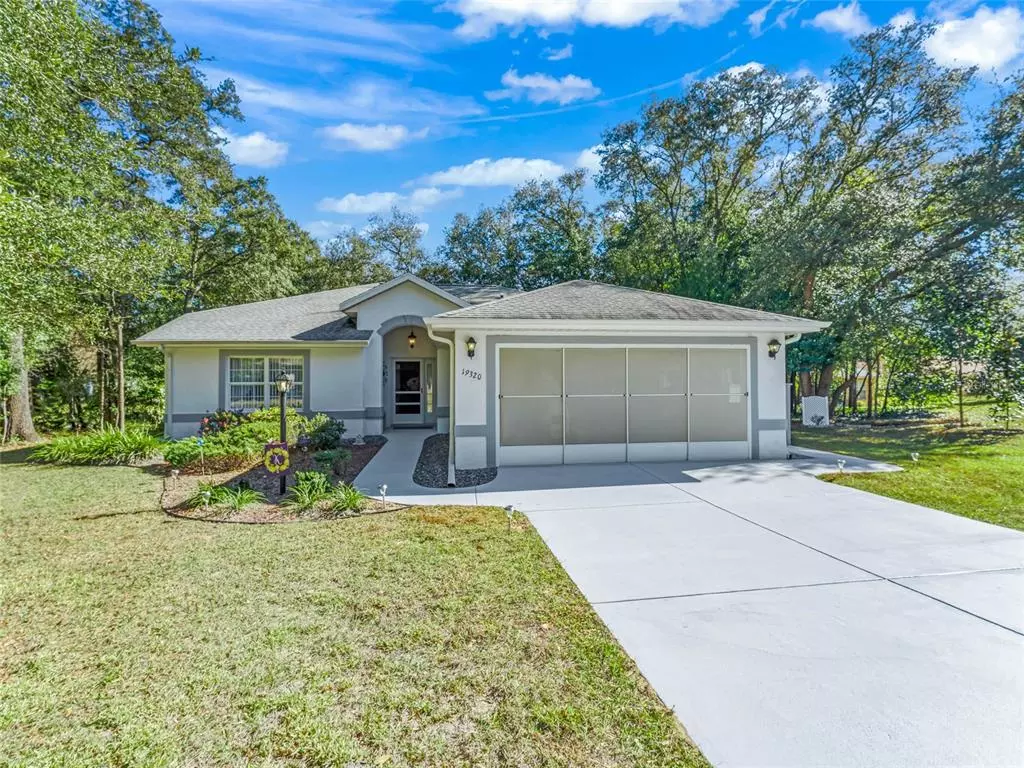$256,000
$249,900
2.4%For more information regarding the value of a property, please contact us for a free consultation.
2 Beds
2 Baths
1,489 SqFt
SOLD DATE : 03/10/2022
Key Details
Sold Price $256,000
Property Type Single Family Home
Sub Type Single Family Residence
Listing Status Sold
Purchase Type For Sale
Square Footage 1,489 sqft
Price per Sqft $171
Subdivision Rainbow Spgs 05 Rep
MLS Listing ID G5050502
Sold Date 03/10/22
Bedrooms 2
Full Baths 2
Construction Status No Contingency
HOA Fees $19/ann
HOA Y/N Yes
Year Built 2005
Annual Tax Amount $1,312
Lot Size 0.260 Acres
Acres 0.26
Lot Dimensions 109x103
Property Description
Come join the Rainbow Springs Country Club community! Minutes from Rainbow Springs State Park and you have your own PRIVATE RESIDENTS BEACH!! You can enjoy swimming, snorkeling, canoe docks and picnic areas!! This home is has so much to offer and it is IMMACULATE! Corner lot! Furniture is negotiable! Waterproof laminate through the main living space! The kitchen offers upgraded Formica counter tops, new large kitchen sink, electric stove, subway tiles in the kitchen, and recessed lighting. Large master suite with access to the screen lanai. The master also features a walk-in closet, master bathroom with separate water bath, double sinks and walk in shower. Split floor plan! The guest bedroom has double closets connected. The Guest bathroom has a tiled shower and a new toilet and sink. INDOOR LAUDRY ROOM! The home offers a two car garage painted flooring and a stained driveway! Call us today to set up a showing to see this home. This one won’t last long!!
Location
State FL
County Marion
Community Rainbow Spgs 05 Rep
Zoning R1
Interior
Interior Features Ceiling Fans(s), Master Bedroom Main Floor, Split Bedroom, Window Treatments
Heating Central
Cooling Central Air
Flooring Laminate
Fireplace false
Appliance Cooktop, Dishwasher, Dryer, Microwave, Refrigerator, Washer
Laundry Inside, Laundry Room
Exterior
Exterior Feature Lighting, Rain Gutters
Garage Spaces 2.0
Community Features Boat Ramp, Deed Restrictions, Fishing, Fitness Center, Golf Carts OK, Golf, Pool, Tennis Courts, Water Access
Utilities Available Cable Connected, Electricity Connected
Roof Type Shingle
Attached Garage true
Garage true
Private Pool No
Building
Lot Description Corner Lot, Paved
Story 1
Entry Level One
Foundation Slab
Lot Size Range 1/4 to less than 1/2
Sewer Public Sewer
Water Public
Structure Type Block, Stucco
New Construction false
Construction Status No Contingency
Schools
Elementary Schools Dunnellon Elementary School
Middle Schools Dunnellon Middle School
High Schools Dunnellon High School
Others
Pets Allowed Yes
Senior Community No
Ownership Fee Simple
Monthly Total Fees $19
Acceptable Financing Cash, Conventional, FHA, VA Loan
Membership Fee Required Required
Listing Terms Cash, Conventional, FHA, VA Loan
Special Listing Condition None
Read Less Info
Want to know what your home might be worth? Contact us for a FREE valuation!

Our team is ready to help you sell your home for the highest possible price ASAP

© 2024 My Florida Regional MLS DBA Stellar MLS. All Rights Reserved.
Bought with PLATINUM PROPERTIES OF FLORIDA LLC
GET MORE INFORMATION

Partner | Lic# 3002295







