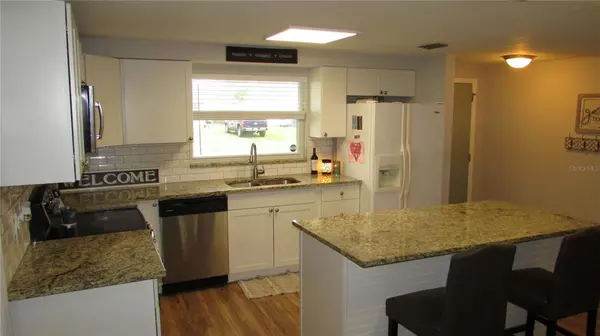$270,000
$249,900
8.0%For more information regarding the value of a property, please contact us for a free consultation.
3 Beds
2 Baths
1,240 SqFt
SOLD DATE : 03/18/2022
Key Details
Sold Price $270,000
Property Type Single Family Home
Sub Type Single Family Residence
Listing Status Sold
Purchase Type For Sale
Square Footage 1,240 sqft
Price per Sqft $217
Subdivision Lakewood Estates
MLS Listing ID W7842803
Sold Date 03/18/22
Bedrooms 3
Full Baths 2
Construction Status Inspections
HOA Y/N No
Year Built 1980
Annual Tax Amount $1,297
Lot Size 7,405 Sqft
Acres 0.17
Lot Dimensions 75X100
Property Description
This renovated 3 bedroom, 2 bath, 1 car garage home has WOW Factor! Upon arrival you'll immediately notice the professional landscaping and the beautiful / mature trees... There's an inviting covered front porch perfect for a morning coffee or sipping an afternoon iced tea... Enter through the front door and you're welcomed by the open floor plan with beautiful laminate flooring and fresh paint; The spacious living area adjoins the kitchen which has all the modern conveniences including newer cabinets, granite countertops, subway tile backsplash and an island/breakfast bar... The master suite includes a modern master bathroom and walk-in closet too! The guest bathroom has been remodeled as well... The fenced/private back yard is huge, includes a paver patio and offers tons of space for enjoying Florida living at it's finest... New roof 2014, new HVAC system 2011 and newer double pane windows... Don't wait to schedule your appointment to see this desirable New Port Richey home...
Location
State FL
County Pasco
Community Lakewood Estates
Zoning R3
Interior
Interior Features Ceiling Fans(s), Eat-in Kitchen, Kitchen/Family Room Combo, Open Floorplan, Solid Surface Counters
Heating Central
Cooling Central Air
Flooring Carpet, Laminate
Fireplace false
Appliance Dishwasher, Electric Water Heater, Microwave, Range, Refrigerator
Laundry In Garage
Exterior
Exterior Feature Fence, Rain Gutters, Sidewalk
Garage Driveway, Garage Door Opener, Off Street
Garage Spaces 1.0
Fence Chain Link, Wood
Utilities Available BB/HS Internet Available, Electricity Connected, Fire Hydrant, Sewer Connected, Water Connected
Waterfront false
Roof Type Shingle
Porch Covered, Front Porch, Patio
Attached Garage true
Garage true
Private Pool No
Building
Lot Description Level, Sidewalk, Paved
Story 1
Entry Level One
Foundation Slab
Lot Size Range 0 to less than 1/4
Sewer Public Sewer
Water Public
Architectural Style Florida, Ranch
Structure Type Block, Stucco
New Construction false
Construction Status Inspections
Others
Pets Allowed Yes
Senior Community No
Ownership Fee Simple
Acceptable Financing Cash, Conventional
Listing Terms Cash, Conventional
Special Listing Condition None
Read Less Info
Want to know what your home might be worth? Contact us for a FREE valuation!

Our team is ready to help you sell your home for the highest possible price ASAP

© 2024 My Florida Regional MLS DBA Stellar MLS. All Rights Reserved.
Bought with REALTY EXPERTS ASSOCIATES
GET MORE INFORMATION

Partner | Lic# 3002295







