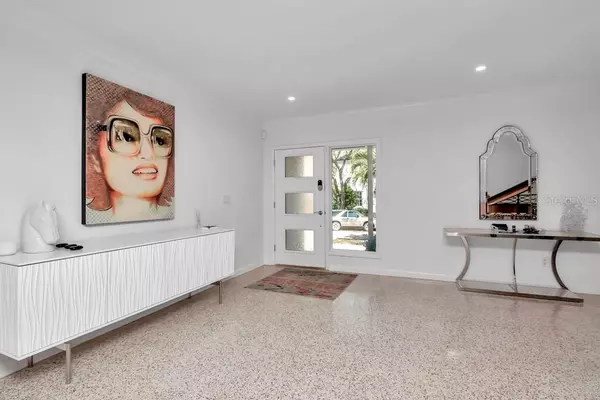$1,425,000
$1,400,000
1.8%For more information regarding the value of a property, please contact us for a free consultation.
4 Beds
4 Baths
2,687 SqFt
SOLD DATE : 03/31/2022
Key Details
Sold Price $1,425,000
Property Type Single Family Home
Sub Type Single Family Residence
Listing Status Sold
Purchase Type For Sale
Square Footage 2,687 sqft
Price per Sqft $530
Subdivision Bayshore Court
MLS Listing ID T3355252
Sold Date 03/31/22
Bedrooms 4
Full Baths 3
Half Baths 1
Construction Status Inspections
HOA Y/N No
Year Built 1955
Annual Tax Amount $11,758
Lot Size 9,583 Sqft
Acres 0.22
Lot Dimensions 78x121
Property Description
Located in Bayshore Beautiful on a premier tree-lined street just a few homes off of Bayshore Boulevard, this fully renovated mid-century modern home is a beauty! This 1-level home boasts 3 beds/2.5 baths in the main house plus a 1/1 guest house off the screened in pool. Fully renovated in 2018 by Ramos Construction, this home is move-in ready with gleaming terrazzo and tile floors, an open floor plan perfect for entertaining, ample storage space, a stunning chef's kitchen with top of the line appliances, renovated bathrooms throughout the home, new windows, and sunny family room that opens up to the pool. The pool area is fully screened and lives like an extension of the home with covered seating and grilling area and guest house with a full pool bath. This home is a MUST SEE!
Location
State FL
County Hillsborough
Community Bayshore Court
Zoning RS-60
Rooms
Other Rooms Family Room, Formal Living Room Separate, Inside Utility
Interior
Interior Features Built-in Features, Ceiling Fans(s), Crown Molding, Eat-in Kitchen, Master Bedroom Main Floor, Skylight(s), Solid Surface Counters, Solid Wood Cabinets, Split Bedroom, Thermostat, Walk-In Closet(s), Window Treatments
Heating Central
Cooling Central Air, Wall/Window Unit(s)
Flooring Terrazzo, Tile
Furnishings Unfurnished
Fireplace true
Appliance Built-In Oven, Cooktop, Dishwasher, Disposal, Dryer, Microwave, Range Hood, Refrigerator, Washer, Wine Refrigerator
Laundry Inside, Laundry Closet
Exterior
Exterior Feature Fence, Irrigation System, Lighting, Sidewalk
Garage Driveway, Garage Door Opener, Ground Level
Garage Spaces 2.0
Fence Masonry, Wood
Pool Gunite, In Ground, Screen Enclosure
Utilities Available Cable Available, Electricity Connected, Natural Gas Connected, Sewer Connected, Street Lights, Water Connected
Waterfront false
Roof Type Built-Up, Membrane
Porch Covered, Patio, Screened
Attached Garage true
Garage true
Private Pool Yes
Building
Lot Description City Limits, Level, Sidewalk, Paved
Story 1
Entry Level One
Foundation Slab
Lot Size Range 0 to less than 1/4
Sewer Public Sewer
Water Public
Architectural Style Mid-Century Modern
Structure Type Block, Brick, Stucco
New Construction false
Construction Status Inspections
Others
Senior Community No
Ownership Fee Simple
Acceptable Financing Cash, Conventional
Listing Terms Cash, Conventional
Special Listing Condition None
Read Less Info
Want to know what your home might be worth? Contact us for a FREE valuation!

Our team is ready to help you sell your home for the highest possible price ASAP

© 2024 My Florida Regional MLS DBA Stellar MLS. All Rights Reserved.
Bought with EXP REALTY LLC
GET MORE INFORMATION

Partner | Lic# 3002295







