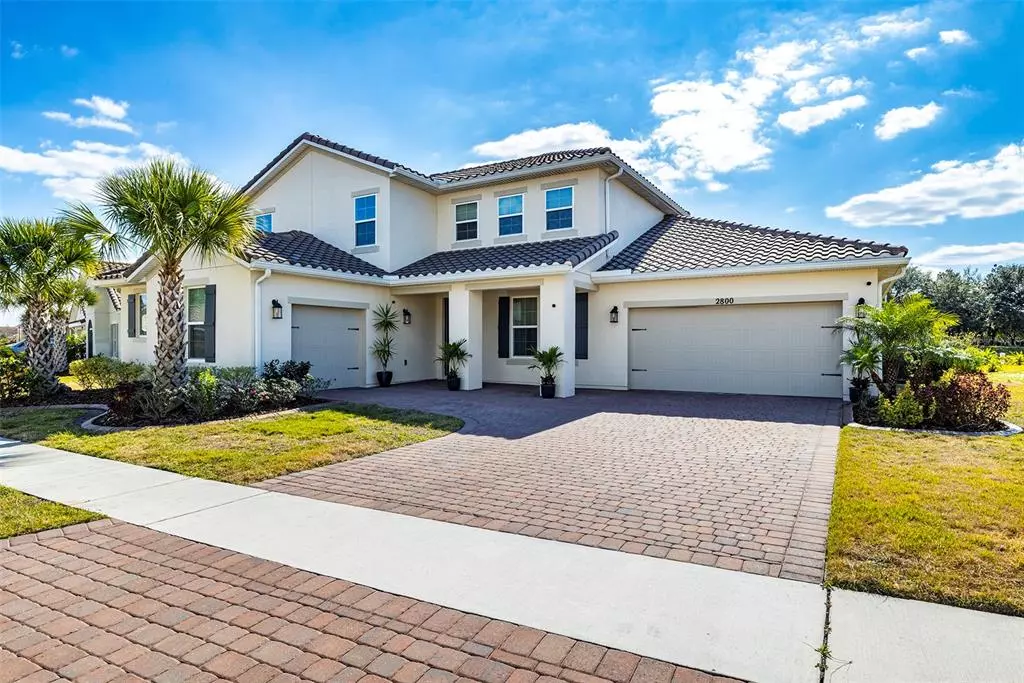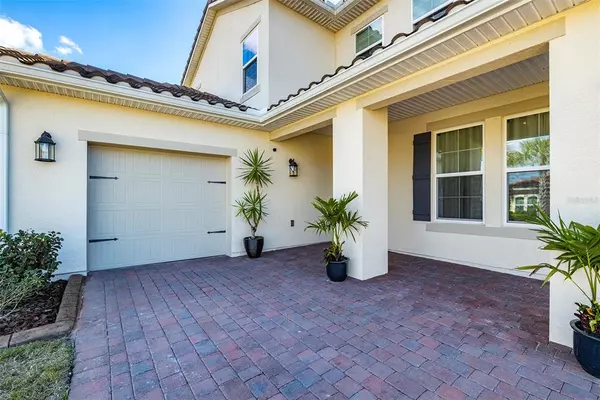$690,000
$679,900
1.5%For more information regarding the value of a property, please contact us for a free consultation.
4 Beds
3 Baths
3,238 SqFt
SOLD DATE : 04/08/2022
Key Details
Sold Price $690,000
Property Type Single Family Home
Sub Type Single Family Residence
Listing Status Sold
Purchase Type For Sale
Square Footage 3,238 sqft
Price per Sqft $213
Subdivision Bellalago Ph B-2
MLS Listing ID T3352938
Sold Date 04/08/22
Bedrooms 4
Full Baths 3
Construction Status Inspections
HOA Fees $155/mo
HOA Y/N Yes
Originating Board Stellar MLS
Year Built 2018
Annual Tax Amount $6,149
Lot Size 10,454 Sqft
Acres 0.24
Property Description
Don’t miss this stunning, 2018 built Mediterranean style 3200+ square foot Executive pool home in Bellalago. Featuring 4-bedrooms, 3-bathrooms and a loft on two floors this home will not disappoint. The first floor layout includes; Generously sized master bedroom w/two walk-in closets and vinyl plank flooring, master bath w/dual sinks, granite countertops and oversized step-in shower, large family room w/sliders out to pool, beautiful gourmet kitchen w/42” white cabinets, granite countertops, tile backsplash, stainless steel appliances, custom light fixtures, study-alcove w/built-in desk and full size walk-in pantry, butler’s pantry, formal dining room, bedroom-2, bathroom-2 and laundry room. Take the staircase w/custom level 4 vinyl plank flooring up to the second story. Second floor layout includes; large loft with level 4 wood like vinyl plank flooring and TV mounts, oversized bedrooms 3 and 4 w/walk-in closets and bathroom-3 w/dual sinks, granite countertops and custom mirrors. Home sits on a quarter acre sized premium pond front lot and has a great outdoor space w/2020 built solar heated, salt-water swimming pool w/sun deck, two fountains and bubbler. Pool has a screened enclosure and privacy screening. Generously sized pavered pool deck w/extended lanai, pavered BBQ area and custom landscaping w/decorative curbing. Home also features a split 3-car garage, custom shutters, pavered extra-wide driveway w/parking for up to six vehicles, tile roof and irrigation system w/reclaimed water. Bellalago is not just a community it’s a lifestyle offering everything for the active person. With 24/7 guard security and activities galore including; 2 pools, 2 clubhouses, 2 fitness centers, tennis and basketball courts, beach volleyball, water slide, water park, walking and biking trails, dog park and lakeside full-service restaurant. It even has its own private charter school from K - 8th grade. The community borders Lake Tohopekaliga or Lake Toho, a 22,700-acre fishing and ski lake known for its professional bass fishing competitions and birdwatching opportunities. Lake Toho is the biggest lake in Osceola County. Enjoy fishing from the community pier or launch your boat from the community ramp or covered boat lift. Bellalago is near shopping, restaurants and local schools and a short ride to all of Orlando’s world-renowned attractions. HOA fees includes expanded cable TV package.
Location
State FL
County Osceola
Community Bellalago Ph B-2
Zoning PD
Rooms
Other Rooms Attic, Family Room, Formal Dining Room Separate, Inside Utility, Loft
Interior
Interior Features Ceiling Fans(s), High Ceilings, Master Bedroom Main Floor, Open Floorplan, Solid Wood Cabinets, Split Bedroom, Stone Counters, Thermostat, Walk-In Closet(s), Window Treatments
Heating Central, Electric
Cooling Central Air
Flooring Carpet, Ceramic Tile, Vinyl
Furnishings Unfurnished
Fireplace false
Appliance Built-In Oven, Convection Oven, Cooktop, Dishwasher, Disposal, Electric Water Heater, Microwave, Refrigerator
Laundry Inside, Laundry Room
Exterior
Exterior Feature Irrigation System, Rain Gutters, Shade Shutter(s), Sidewalk, Sliding Doors
Garage Driveway, Garage Door Opener, Garage Faces Side, Split Garage
Garage Spaces 3.0
Pool Gunite, Heated, In Ground, Lighting, Pool Alarm, Salt Water, Screen Enclosure, Solar Heat
Community Features Boat Ramp, Deed Restrictions, Fishing, Fitness Center, Gated, Golf Carts OK, Irrigation-Reclaimed Water, Playground, Pool, Sidewalks, Tennis Courts, Waterfront
Utilities Available BB/HS Internet Available, Cable Available, Electricity Connected, Public, Sewer Connected, Sprinkler Recycled, Water Connected
Amenities Available Basketball Court, Clubhouse, Fitness Center, Gated, Playground, Pool, Recreation Facilities, Spa/Hot Tub, Tennis Court(s), Trail(s)
Waterfront false
View Y/N 1
Water Access 1
Water Access Desc Lake
View Water
Roof Type Tile
Attached Garage true
Garage true
Private Pool Yes
Building
Lot Description Cul-De-Sac, Sidewalk, Paved
Entry Level Two
Foundation Slab
Lot Size Range 0 to less than 1/4
Builder Name AV Homes
Sewer Public Sewer
Water Public
Structure Type Block, Stucco, Wood Frame
New Construction false
Construction Status Inspections
Others
Pets Allowed Breed Restrictions, Number Limit, Yes
HOA Fee Include Guard - 24 Hour, Cable TV, Pool, Management, Pool, Recreational Facilities
Senior Community No
Pet Size Extra Large (101+ Lbs.)
Ownership Fee Simple
Monthly Total Fees $310
Acceptable Financing Cash, Conventional, VA Loan
Membership Fee Required Required
Listing Terms Cash, Conventional, VA Loan
Num of Pet 2
Special Listing Condition None
Read Less Info
Want to know what your home might be worth? Contact us for a FREE valuation!

Our team is ready to help you sell your home for the highest possible price ASAP

© 2024 My Florida Regional MLS DBA Stellar MLS. All Rights Reserved.
Bought with MARKET SQUARE REALTY
GET MORE INFORMATION

Partner | Lic# 3002295







