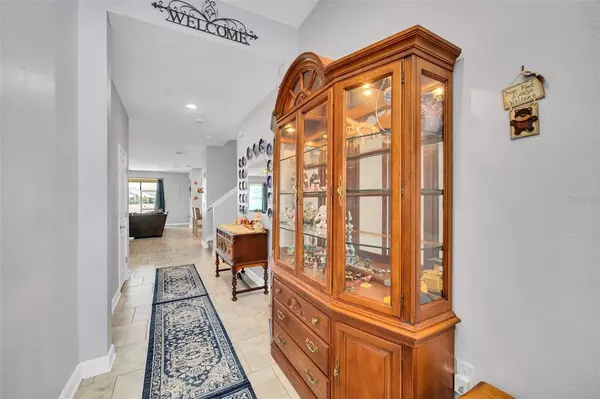$470,000
$430,000
9.3%For more information regarding the value of a property, please contact us for a free consultation.
4 Beds
4 Baths
2,736 SqFt
SOLD DATE : 04/27/2022
Key Details
Sold Price $470,000
Property Type Single Family Home
Sub Type Single Family Residence
Listing Status Sold
Purchase Type For Sale
Square Footage 2,736 sqft
Price per Sqft $171
Subdivision Sedona Ph 2
MLS Listing ID O6011962
Sold Date 04/27/22
Bedrooms 4
Full Baths 4
Construction Status Inspections
HOA Fees $87/mo
HOA Y/N Yes
Year Built 2019
Annual Tax Amount $3,418
Lot Size 6,098 Sqft
Acres 0.14
Property Description
This beautiful home is one of the limited models located within the private subdivision of Sedona. This spacious "Simmitano" Open-floor plan includes: 4 Bedrooms, 4 FULL-Bathrooms, and a loft. The loft is located on the second floor with it's own full-private bathroom and can be used as an extra/bonus room. Perfect for a movie room, a 5th bedroom, a game room, or an additional family room. This home is conveniently within a walking distance to the community amenities. Providing easy access through your very own fenced back yard, with a gate that opens directly into the community's soccer field, playground, and swimming pool. This home has a smart-home lighting system, and includes a water softener as well as a hybrid-water heater. Providing the additional comfort that you deserve. This home is within a small distance from the Loop and Orlando Premium outlet shopping malls, major Florida highways, such as SR 535, I-4, and US 192. Also within a small distance to Old town, the Disney Theme parks and plenty of restaurants, grocery and convenience stores. This home is immaculately cared for with only one owner. It is move-in ready. Don't wait and book your private showing!
Location
State FL
County Osceola
Community Sedona Ph 2
Zoning RESI
Rooms
Other Rooms Bonus Room, Den/Library/Office, Loft, Media Room
Interior
Interior Features Living Room/Dining Room Combo, Master Bedroom Main Floor, Open Floorplan, Thermostat, Walk-In Closet(s)
Heating Electric
Cooling Central Air
Flooring Carpet, Laminate, Tile
Fireplace false
Appliance Dishwasher, Disposal, Dryer, Microwave, Range, Refrigerator, Washer, Water Softener
Exterior
Exterior Feature Fence, Irrigation System, Rain Gutters, Sliding Doors
Garage Garage Door Opener
Garage Spaces 2.0
Community Features Playground, Pool
Utilities Available Other
Waterfront false
Roof Type Shingle
Porch Porch, Screened
Attached Garage true
Garage true
Private Pool No
Building
Story 2
Entry Level Two
Foundation Slab
Lot Size Range 0 to less than 1/4
Builder Name LENNAR
Sewer Public Sewer
Water None
Structure Type Concrete, Stucco
New Construction false
Construction Status Inspections
Schools
Elementary Schools Sunrise Elementary
Middle Schools Horizon Middle
High Schools Poinciana High School
Others
Pets Allowed Yes
Senior Community No
Ownership Fee Simple
Monthly Total Fees $87
Acceptable Financing Cash, Conventional, FHA, VA Loan
Membership Fee Required Required
Listing Terms Cash, Conventional, FHA, VA Loan
Special Listing Condition None
Read Less Info
Want to know what your home might be worth? Contact us for a FREE valuation!

Our team is ready to help you sell your home for the highest possible price ASAP

© 2024 My Florida Regional MLS DBA Stellar MLS. All Rights Reserved.
Bought with REAL ESTATE FIRM OF ORLANDO
GET MORE INFORMATION

Partner | Lic# 3002295







