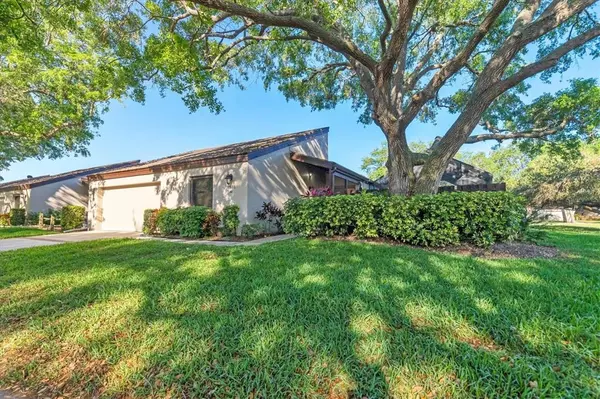$494,888
$498,888
0.8%For more information regarding the value of a property, please contact us for a free consultation.
2 Beds
2 Baths
1,762 SqFt
SOLD DATE : 04/29/2022
Key Details
Sold Price $494,888
Property Type Single Family Home
Sub Type Villa
Listing Status Sold
Purchase Type For Sale
Square Footage 1,762 sqft
Price per Sqft $280
Subdivision Glen Oaks Manor Homes Ph 1
MLS Listing ID A4529835
Sold Date 04/29/22
Bedrooms 2
Full Baths 2
Construction Status Financing,Inspections
HOA Fees $240/mo
HOA Y/N Yes
Year Built 1981
Annual Tax Amount $4,184
Lot Size 3,920 Sqft
Acres 0.09
Lot Dimensions 58x66x58x66
Property Description
GLEN OAKS MANOR ... Unique END UNIT/CORNER UNIT Courtyard Pool Home Villa. You will love this community as it is built inside it's own park with lakes, gazebos, walking trails, benches, fishing, biking and dog friendly all with a well maintained emphasis on canopy trees and appealing landscaping. Your villa has a large private courtyard with your own PRIVATE pool and screened cage overhead. There is a full wall of glass windows and sliders overlooking your courtyard pool vista. The other side of this home has a beautiful, private atrium letting the Florida sunshine drench your living areas with natural light. This split 2 bedroom floor plan includes dedicated entry foyer, an ample size kitchen with room for a bistro table, living & dining rooms, family room, den, indoor laundry room & 2 car garage. There is also a front courtyard area that you can customize with pavers and landscaping. Updated villa with new and stylish tile and vinyl flooring. Popcorn ceilings removed, Interior freshly painted 3/2022kitchen updated with "Diamond brand" wood, dove tail, soft close cabinets, granite counters complimented with glass backsplash, GE "CAFE" Series SUITE of Granitestainless appliances includes double convection oven. Expanded Master bathroom...both bathrooms have been updated, new hurricane louver panel and impact window in front of home, replacement impact garage door, updated electric panel, NEW 18,000 watt generator with propane tanks, HVAC replaced 08/2019,upgraded lighting throughout, newer ADT alarm, garage refrigerator conveys Newer (2018) pool cage/screens, newer pebble tech surface, new pool heater, beautiful paver pool deck. $498,888
Location
State FL
County Sarasota
Community Glen Oaks Manor Homes Ph 1
Zoning RMF1
Interior
Interior Features Master Bedroom Main Floor, Open Floorplan, Solid Wood Cabinets, Stone Counters, Thermostat, Walk-In Closet(s)
Heating Central, Electric
Cooling Central Air
Flooring Carpet, Ceramic Tile, Vinyl
Furnishings Unfurnished
Fireplace false
Appliance Convection Oven, Dishwasher, Disposal, Range, Range Hood, Refrigerator
Laundry Inside, Laundry Closet
Exterior
Exterior Feature Hurricane Shutters, Irrigation System, Lighting, Shade Shutter(s), Sliding Doors
Garage Driveway, Garage Door Opener
Garage Spaces 2.0
Pool Gunite, Heated, In Ground, Screen Enclosure
Community Features Deed Restrictions, Fishing, Golf Carts OK, Irrigation-Reclaimed Water, Park, Sidewalks
Utilities Available BB/HS Internet Available, Cable Connected, Electricity Connected, Fiber Optics, Propane, Sewer Connected, Sprinkler Recycled, Street Lights, Underground Utilities, Water Connected
Amenities Available Fence Restrictions, Maintenance, Vehicle Restrictions
Waterfront false
Roof Type Concrete, Tile
Porch Covered, Deck, Front Porch, Patio, Rear Porch, Screened, Side Porch
Attached Garage true
Garage true
Private Pool Yes
Building
Entry Level One
Foundation Slab
Lot Size Range 0 to less than 1/4
Builder Name Paver
Sewer Public Sewer
Water Public
Architectural Style Contemporary
Structure Type Block, Stucco
New Construction false
Construction Status Financing,Inspections
Schools
Elementary Schools Tuttle Elementary
Middle Schools Booker Middle
High Schools Booker High
Others
Pets Allowed Yes
HOA Fee Include Common Area Taxes, Escrow Reserves Fund, Maintenance Structure, Maintenance Grounds, Management, Private Road
Senior Community No
Pet Size Extra Large (101+ Lbs.)
Ownership Fee Simple
Monthly Total Fees $240
Acceptable Financing Cash, Conventional
Membership Fee Required Required
Listing Terms Cash, Conventional
Num of Pet 10+
Special Listing Condition None
Read Less Info
Want to know what your home might be worth? Contact us for a FREE valuation!

Our team is ready to help you sell your home for the highest possible price ASAP

© 2024 My Florida Regional MLS DBA Stellar MLS. All Rights Reserved.
Bought with FINE PROPERTIES
GET MORE INFORMATION

Partner | Lic# 3002295







