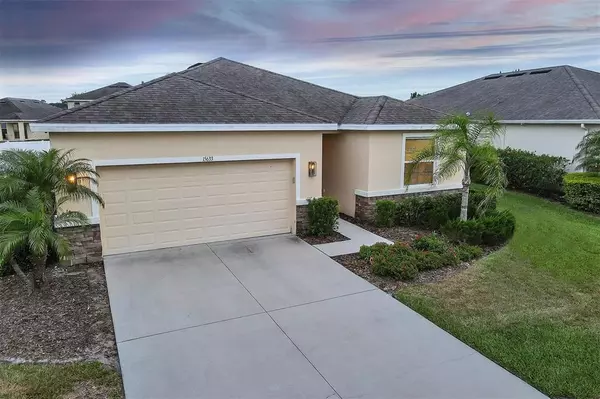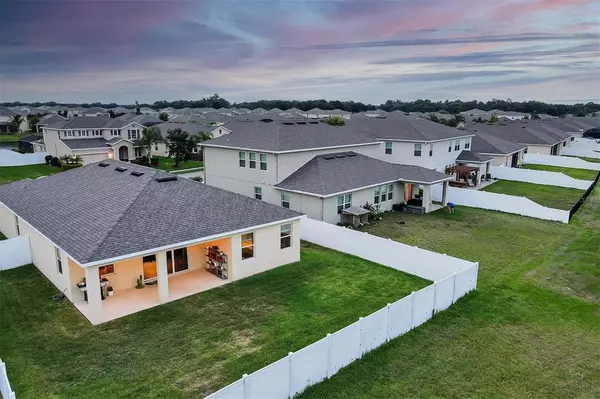$503,300
$500,000
0.7%For more information regarding the value of a property, please contact us for a free consultation.
4 Beds
3 Baths
2,070 SqFt
SOLD DATE : 06/27/2022
Key Details
Sold Price $503,300
Property Type Single Family Home
Sub Type Single Family Residence
Listing Status Sold
Purchase Type For Sale
Square Footage 2,070 sqft
Price per Sqft $243
Subdivision Del Tierra Ph I
MLS Listing ID A4536231
Sold Date 06/27/22
Bedrooms 4
Full Baths 2
Half Baths 1
Construction Status Inspections
HOA Fees $125/mo
HOA Y/N Yes
Originating Board Stellar MLS
Year Built 2015
Annual Tax Amount $3,029
Lot Size 7,840 Sqft
Acres 0.18
Property Description
WELCOME TO YOUR NEXT HOME! Nestled in the pristine, gated community of Del Tierra, an amenity filled community with a resort style pool surrounded by pergola and covered cabana areas, fitness room, playground and covered outdoor dining space. There are miles of trails for walking / biking, a soccer field and a playground for all the outdoor fun! This Lantana model is a single-story floorplan. The owner's suite includes a deluxe bath with large soaking tub, separate tiled shower, large walk-in closet. Entering the home though the 8-foot entry door is an inviting foyer with 2 offset bedrooms, creating a private entrance. The 4th bedroom is just down the hall, next to a half bath. A spacious open kitchen is great for entertaining and features 42" cabinets, granite countertops, stainless appliances and a huge pantry. The Kitchen opens to the living room and dining area. The backyard has been fenced in and offers wonderful privacy for backyard entertaining.
Centrally located near HIGHLY RATED SCHOOLS! With easy access to I-75 and the Sunshine Skyway, travel to Tampa or St. Pete is simple with very small commute. Get tickets to watch one of the area world-champion sports teams or take a short drive to Disney, Busch Gardens, Lowry Park Zoo - there is so much fun to be had!
Location
State FL
County Manatee
Community Del Tierra Ph I
Zoning PDR
Interior
Interior Features Kitchen/Family Room Combo, Master Bedroom Main Floor, Open Floorplan, Stone Counters
Heating Electric
Cooling Central Air
Flooring Carpet, Ceramic Tile
Furnishings Unfurnished
Fireplace false
Appliance Cooktop, Dishwasher, Disposal, Dryer, Electric Water Heater, Microwave, Washer
Laundry Inside
Exterior
Exterior Feature Irrigation System, Sidewalk, Sliding Doors
Garage Driveway
Garage Spaces 2.0
Fence Fenced, Vinyl
Utilities Available Cable Connected
Waterfront false
Roof Type Shingle
Attached Garage true
Garage true
Private Pool No
Building
Lot Description Sidewalk
Entry Level One
Foundation Slab
Lot Size Range 0 to less than 1/4
Sewer Public Sewer
Water Public
Structure Type Block
New Construction false
Construction Status Inspections
Schools
Elementary Schools Gene Witt Elementary
Middle Schools Carlos E. Haile Middle
High Schools Parrish Community High
Others
Pets Allowed Yes
Senior Community No
Pet Size Large (61-100 Lbs.)
Ownership Fee Simple
Monthly Total Fees $125
Acceptable Financing Cash, Conventional, VA Loan
Membership Fee Required Required
Listing Terms Cash, Conventional, VA Loan
Num of Pet 2
Special Listing Condition None
Read Less Info
Want to know what your home might be worth? Contact us for a FREE valuation!

Our team is ready to help you sell your home for the highest possible price ASAP

© 2024 My Florida Regional MLS DBA Stellar MLS. All Rights Reserved.
Bought with ENTERA REALTY LLC
GET MORE INFORMATION

Partner | Lic# 3002295







