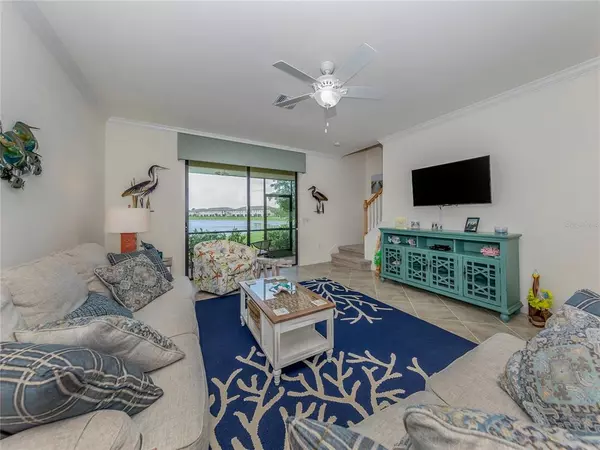$412,000
$424,900
3.0%For more information regarding the value of a property, please contact us for a free consultation.
3 Beds
3 Baths
1,949 SqFt
SOLD DATE : 07/14/2022
Key Details
Sold Price $412,000
Property Type Townhouse
Sub Type Townhouse
Listing Status Sold
Purchase Type For Sale
Square Footage 1,949 sqft
Price per Sqft $211
Subdivision Gran Paradiso Twnhms 1B
MLS Listing ID N6121648
Sold Date 07/14/22
Bedrooms 3
Full Baths 2
Half Baths 1
Construction Status Financing,Inspections
HOA Fees $220/qua
HOA Y/N Yes
Originating Board Stellar MLS
Year Built 2019
Annual Tax Amount $4,552
Lot Size 2,613 Sqft
Acres 0.06
Property Description
Whether you want a full-time or part-time vacation home, the community of Gran Paradiso offers maintenance-free living and an active lifestyle. Gran Paradiso is a desirable community for a resort-style experience at the Tuscan-inspired clubhouse featuring resort pool and spa, multiple tennis and sports courts, sauna, and social rooms including billiards, cards and games, library and more. This 3 bedroom, 2.5 bath home has over 1,900 square feet of living space and an open-concept floor plan with an attached one-car garage with an expansive driveway. This townhome has the added convenience of having a driveway long enough for 2 cars and being close to the plentiful guest parking area for when you entertain family & friends. The screened-in lanai off the family room offers a beautiful water view - it is the perfect spot to enjoy the wildlife and Florida Sunshine! This home has been lightly lived in, well maintained, and thoroughly enjoyed by the owners. Upgrades made by the current owner include automatic custom sun shade on slider with mounted remote, custom built wall mirror in breakfast nook, and various upgraded electrical switches to work fans and lighting with dimmers in living room and master bedroom. With the highly anticipated opening of downtown Wellen Park opening later this year, enjoy the conveniences of a supreme location and a well established neighborhood in the heart of Wellen Park.
Location
State FL
County Sarasota
Community Gran Paradiso Twnhms 1B
Zoning V
Interior
Interior Features Ceiling Fans(s), Crown Molding, High Ceilings, In Wall Pest System, Living Room/Dining Room Combo, Master Bedroom Upstairs, Open Floorplan, Solid Surface Counters, Thermostat, Walk-In Closet(s), Window Treatments
Heating Central, Electric
Cooling Central Air
Flooring Carpet, Tile
Fireplace false
Appliance Dishwasher, Disposal, Dryer, Electric Water Heater, Microwave, Range, Refrigerator, Washer
Laundry Laundry Closet
Exterior
Exterior Feature Hurricane Shutters, Irrigation System, Rain Gutters, Sidewalk, Sliding Doors
Garage Driveway, Garage Door Opener, Guest
Garage Spaces 1.0
Community Features Buyer Approval Required, Deed Restrictions, Fishing, Fitness Center, Gated, Golf Carts OK, Park, Playground, Pool, Sidewalks, Tennis Courts
Utilities Available Cable Connected, Electricity Connected, Fire Hydrant, Phone Available, Public, Sewer Connected, Sprinkler Recycled, Street Lights, Underground Utilities, Water Connected
Waterfront false
View Y/N 1
View Water
Roof Type Tile
Porch Covered, Front Porch, Rear Porch, Screened
Attached Garage true
Garage true
Private Pool No
Building
Lot Description City Limits, In County, Level, Sidewalk, Paved, Private
Story 2
Entry Level Two
Foundation Slab
Lot Size Range 0 to less than 1/4
Builder Name Lennar
Sewer Public Sewer
Water Public
Architectural Style Mediterranean
Structure Type Block, Stucco
New Construction false
Construction Status Financing,Inspections
Schools
Elementary Schools Taylor Ranch Elementary
Middle Schools Venice Area Middle
High Schools Venice Senior High
Others
Pets Allowed Yes
HOA Fee Include Guard - 24 Hour, Cable TV, Pool, Maintenance Grounds, Management, Pool, Private Road, Recreational Facilities, Security
Senior Community No
Ownership Fee Simple
Monthly Total Fees $220
Acceptable Financing Cash, Conventional, FHA, VA Loan
Membership Fee Required Required
Listing Terms Cash, Conventional, FHA, VA Loan
Num of Pet 2
Special Listing Condition None
Read Less Info
Want to know what your home might be worth? Contact us for a FREE valuation!

Our team is ready to help you sell your home for the highest possible price ASAP

© 2024 My Florida Regional MLS DBA Stellar MLS. All Rights Reserved.
Bought with PREMIER SOTHEBYS INTL REALTY
GET MORE INFORMATION

Partner | Lic# 3002295







