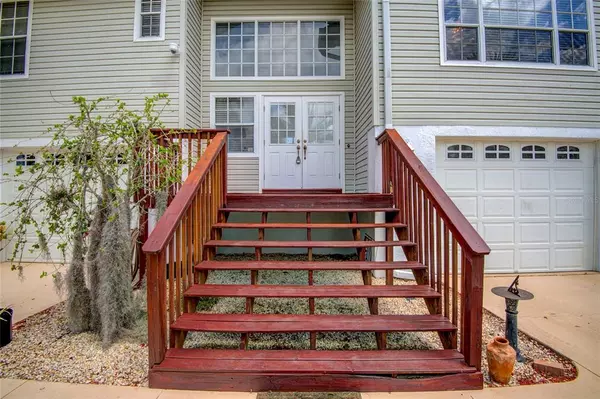$650,000
$720,000
9.7%For more information regarding the value of a property, please contact us for a free consultation.
3 Beds
3 Baths
3,182 SqFt
SOLD DATE : 07/27/2022
Key Details
Sold Price $650,000
Property Type Single Family Home
Sub Type Single Family Residence
Listing Status Sold
Purchase Type For Sale
Square Footage 3,182 sqft
Price per Sqft $204
Subdivision Pirate Harbor
MLS Listing ID C7457485
Sold Date 07/27/22
Bedrooms 3
Full Baths 2
Half Baths 1
Construction Status No Contingency
HOA Y/N No
Originating Board Stellar MLS
Year Built 1996
Annual Tax Amount $7,458
Lot Size 10,890 Sqft
Acres 0.25
Property Description
DEEP WATER CANAL HOME!!! Don't miss out on this chance to own a piece of Florida paradise in the highly sought after PIRATE'S HARBOR. Canal offers immediate access to CHARLOTTE HARBOR and world class fishing right at your back door. This home has the lower floor enclosed with enough room for cars, boats and golf carts, along with additional space for a family room, recreation room or make it a VRBO getaway, Inside the home has a bright open split floor plan, cathedral ceiling and crown molding through out. A large 44x9 screened deck offers views of a built in jacuzzi on a secondary deck and the canal beyond. The 100' seawall has a 44' DOCK with a 12 thousand pound covered boat lift. This is a must see home to appreciated all that it has to offer. Call today for an appointment.
Location
State FL
County Charlotte
Community Pirate Harbor
Zoning RSF3.5
Interior
Interior Features Built-in Features, Cathedral Ceiling(s), Ceiling Fans(s), Crown Molding, Eat-in Kitchen, High Ceilings, Kitchen/Family Room Combo, Open Floorplan, Split Bedroom, Vaulted Ceiling(s), Walk-In Closet(s), Window Treatments
Heating Central
Cooling Central Air
Flooring Carpet, Tile, Wood
Fireplace false
Appliance Dishwasher, Dryer, Electric Water Heater, Microwave, Range, Refrigerator, Washer
Laundry Laundry Room
Exterior
Exterior Feature Balcony, French Doors
Garage Bath In Garage, Boat, Driveway, Garage Door Opener, Golf Cart Garage, Split Garage, Workshop in Garage
Garage Spaces 4.0
Utilities Available Electricity Connected, Fire Hydrant, Public, Sewer Connected, Street Lights, Water Connected
Waterfront true
Waterfront Description Canal - Brackish, Canal - Saltwater
View Y/N 1
Water Access 1
Water Access Desc Bay/Harbor,Brackish Water,Canal - Brackish,Canal - Saltwater,Gulf/Ocean,Gulf/Ocean to Bay
View Water
Roof Type Metal
Attached Garage true
Garage true
Private Pool No
Building
Lot Description Flood Insurance Required, Paved
Entry Level Two
Foundation Slab
Lot Size Range 1/4 to less than 1/2
Sewer Public Sewer
Water Public
Architectural Style Florida
Structure Type Block, Wood Frame
New Construction false
Construction Status No Contingency
Others
Pets Allowed Yes
Senior Community No
Ownership Fee Simple
Acceptable Financing Cash, Conventional
Listing Terms Cash, Conventional
Special Listing Condition None
Read Less Info
Want to know what your home might be worth? Contact us for a FREE valuation!

Our team is ready to help you sell your home for the highest possible price ASAP

© 2024 My Florida Regional MLS DBA Stellar MLS. All Rights Reserved.
Bought with RE/MAX ANCHOR OF MARINA PARK
GET MORE INFORMATION

Partner | Lic# 3002295







