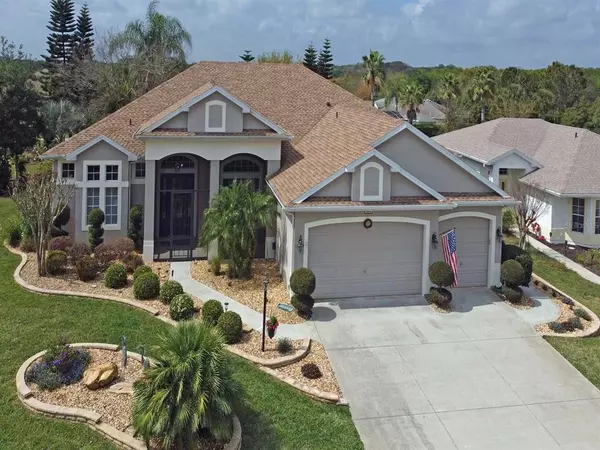$537,500
$537,500
For more information regarding the value of a property, please contact us for a free consultation.
3 Beds
2 Baths
2,787 SqFt
SOLD DATE : 07/29/2022
Key Details
Sold Price $537,500
Property Type Single Family Home
Sub Type Single Family Residence
Listing Status Sold
Purchase Type For Sale
Square Footage 2,787 sqft
Price per Sqft $192
Subdivision Tavares Royal Harbor Ph 03 Lt 350 Orb 02
MLS Listing ID G5052754
Sold Date 07/29/22
Bedrooms 3
Full Baths 2
Construction Status Inspections
HOA Fees $172/mo
HOA Y/N Yes
Originating Board Stellar MLS
Year Built 2004
Annual Tax Amount $3,297
Lot Size 0.270 Acres
Acres 0.27
Property Description
This is the home you have been waiting for. This gorgeous, upgraded custom Stirling model pool home sits on a lovely greenspace lot, providing the perfect setting for your own private sanctuary, within the sought-after 55 and better community of Royal Harbor. With mature professional landscaping all around this stately home, the curb appeal is great. From the moment you enter through the attractive covered entry and lovely leaded glass front door, you will be in awe of this beautifully upgraded home. You will delight in the spaciousness of the formal Dining and Great Room, with high trey ceilings, gleaming wood floors, corner fireplace, French doors to the Florida Room, and a spectacular view of your very own salt-water pool with waterfall. You will love entertaining in this well appointed Kitchen, with beautiful cherry wood cabinetry, granite countertops, stainless steel appliances, and pantry. A bright and spacious Nook, off the Kitchen looks out over the Florida Room and pool area. The Master Suite, with trey ceiling, gorgeous wood flooring, and French doors opening to the Florida
Room, is a perfect retreat. You will love the Master Bath, with two sinks and vanities, walk-in shower, and garden tub. There are also two walk-in closets!! The Guest Wing has two Bedrooms and a Full Bath. The second "bedroom" is huge, and offers you so many options. The current owners use it as a Den/TV Room with Fitness Equipment and space for occasional overnight guests. It could easily be a second Master Bedroom. Very thoughtful design and upgrades throughout. And the community of Royal Harbor, on Little Lake Harris, is the perfect place to live the lifestyle you have been waiting for. A lushly landscaped community, with Clubhouse, Pool, Spa, Fitness Center, Billiards, Social Hall, Library, and more are here for you to enjoy. Tennis, Pickleball, Bocce, and Shuffleboard too! Clubs and activities galore. Walk, bike, or golf cart around and make new friends! There is even a storage lot for your RV, boat, or trailer. Come see for yourself. Call today for your personal tour of this beautiful home and community.
Location
State FL
County Lake
Community Tavares Royal Harbor Ph 03 Lt 350 Orb 02
Zoning PD
Interior
Interior Features Eat-in Kitchen, High Ceilings, Master Bedroom Main Floor, Open Floorplan, Solid Wood Cabinets, Split Bedroom, Stone Counters, Thermostat, Tray Ceiling(s), Walk-In Closet(s), Window Treatments
Heating Electric
Cooling Central Air
Flooring Carpet, Ceramic Tile, Wood
Fireplaces Type Gas, Living Room
Fireplace true
Appliance Dishwasher, Disposal, Dryer, Microwave, Range, Refrigerator, Washer
Laundry Inside, Laundry Room
Exterior
Exterior Feature Awning(s), French Doors, Irrigation System, Rain Gutters
Garage Spaces 2.0
Pool Heated, In Ground, Salt Water, Screen Enclosure
Community Features Association Recreation - Owned, Buyer Approval Required, Deed Restrictions, Fishing, Fitness Center, Golf Carts OK, Handicap Modified, Park, Pool, Sidewalks, Special Community Restrictions, Tennis Courts, Water Access, Waterfront, Wheelchair Access
Utilities Available BB/HS Internet Available, Cable Connected, Electricity Connected, Natural Gas Connected, Public, Sewer Connected, Underground Utilities, Water Connected
Amenities Available Clubhouse, Dock, Fence Restrictions, Fitness Center, Park, Pickleball Court(s), Pool, Recreation Facilities, Shuffleboard Court, Spa/Hot Tub, Tennis Court(s), Trail(s), Vehicle Restrictions, Wheelchair Access
Waterfront false
Water Access 1
Water Access Desc Lake - Chain of Lakes
View Park/Greenbelt
Roof Type Shingle
Porch Covered, Deck, Enclosed, Front Porch, Rear Porch, Screened
Attached Garage true
Garage true
Private Pool Yes
Building
Lot Description Greenbelt, Paved
Entry Level One
Foundation Slab
Lot Size Range 1/4 to less than 1/2
Sewer Public Sewer
Water Public
Architectural Style Custom
Structure Type Block, Stucco
New Construction false
Construction Status Inspections
Others
Pets Allowed Yes
HOA Fee Include Cable TV, Common Area Taxes, Pool, Management, Private Road, Recreational Facilities
Senior Community Yes
Ownership Fee Simple
Monthly Total Fees $172
Acceptable Financing Cash, Conventional, VA Loan
Membership Fee Required Required
Listing Terms Cash, Conventional, VA Loan
Special Listing Condition None
Read Less Info
Want to know what your home might be worth? Contact us for a FREE valuation!

Our team is ready to help you sell your home for the highest possible price ASAP

© 2024 My Florida Regional MLS DBA Stellar MLS. All Rights Reserved.
Bought with BHHS FLORIDA REALTY
GET MORE INFORMATION

Partner | Lic# 3002295







