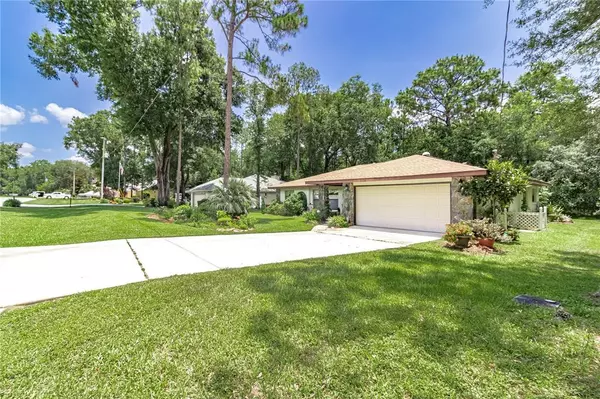$315,000
$298,000
5.7%For more information regarding the value of a property, please contact us for a free consultation.
3 Beds
2 Baths
1,842 SqFt
SOLD DATE : 07/29/2022
Key Details
Sold Price $315,000
Property Type Single Family Home
Sub Type Single Family Residence
Listing Status Sold
Purchase Type For Sale
Square Footage 1,842 sqft
Price per Sqft $171
Subdivision Rainbow Springs 5Th Replat
MLS Listing ID OM641336
Sold Date 07/29/22
Bedrooms 3
Full Baths 2
HOA Fees $19/ann
HOA Y/N Yes
Originating Board Stellar MLS
Year Built 1988
Annual Tax Amount $2,716
Lot Size 10,890 Sqft
Acres 0.25
Lot Dimensions 90 x 120
Property Description
Splish Splash In This Rainbow Springs Pool Home. The 3/2 Home With A Screen Enclosed Pool Is Exactly What Your Looking For To Stay Cool This Summer, You Might Even Go Swimming In December. The Pool Area Is Large Enough For Sitting/Dinning Area To Stay Dry. The Back Yard Is A Living Florida Landscape, With Vegetable Garden Area, Palms & More. The 1/4 Acre Lot Feels Like Its In The Country. The Interior Of The Home Is An Open Living Concept. The Living Room Has A Wall Of Windows To View The Well Maintained Front Yard, The Solar Tube In The Living Room Bring Natural Lighting In, Save On Electric Bill :) There Is A Sitting Area W/A Closet, The Kitchen Has A Breakfast Bar W/Room For Prepping For Family Gatherings, The Kitchen Has A Pass Thru Window At The Sink To The Pool Area. Your Dinning Area Easily Holds A Table For 8 That Has Views Of The Pool Area From The French Doors. The Home Is A Split Bedroom Plan, The 2 Bedrooms On One Side Of The Home Have a Shared Bathroom W/Shower-Tub, The Back Bedroom Has A Single Glass Door Which Opens To The Pool Area. On The Other Side Of The Home Is The Large Master Bedroom W/French Doors To A Dry Area Of The Screen Enclosure, Great Spot For A Cup of Coffee To Start Your Day. The Walk In Closet Is Accessible From The Bedroom & The En Suite Bathroom Is Light & Airy W/a Shower, Garden Tub, Makeup Vanity. The Interior Laundry Room Is Accessible From The 2 Car Garage & Near The Kitchen. The Room Is Large Enough For A Washer/Dryer & Extra Storage Space. The Home Does Have Linen Closets & Bonus Closets For Many Of Your Treasures. The Solar Panels Keep The Pool Warm For Longer Use. Roof Replaced 2009.
Rainbow Springs Subdivision Has A HOA The Annual Fee Is $230.00 Per YEAR. Amenities Are As Follows: Residence Private Access To Rainbow River, Crystal Clear & 72 Degrees Year Round, Known For Its Kayaking, Tubing & Fishing. There Are Tennis Courts, Community Pool, Miles Of Walking Trails, Putting Green, Exercise Room In Club House. The Surrounding Area Has Numerous Public Golf Courses, Walking-Biking, Horseback Riding Trails. The Historic Town of Dunnellon Is 5 Minutes W/Antique Shops, Shopping, Doctors & Festivals Thru Out The Year. The Gulf of Mexico Is An Easy 15 Minute Drive, Tampa & Orlando Under 2 Hours & Gainesville Is 45 Minutes
Location
State FL
County Marion
Community Rainbow Springs 5Th Replat
Zoning R1
Rooms
Other Rooms Great Room, Inside Utility
Interior
Interior Features Ceiling Fans(s), Open Floorplan, Split Bedroom, Walk-In Closet(s), Window Treatments
Heating Electric
Cooling Central Air
Flooring Tile
Furnishings Unfurnished
Fireplace false
Appliance Dishwasher, Electric Water Heater, Microwave, Range, Refrigerator
Laundry Inside, Laundry Room
Exterior
Exterior Feature French Doors
Parking Features Garage Door Opener
Garage Spaces 2.0
Pool In Ground, Screen Enclosure, Solar Heat
Community Features Deed Restrictions, Golf Carts OK, Pool, Tennis Courts, Water Access
Utilities Available Electricity Connected, Sewer Connected, Solar, Water Connected
Amenities Available Pool, Security, Tennis Court(s), Trail(s)
Water Access 1
Water Access Desc River
View Pool, Trees/Woods
Roof Type Shingle
Porch Screened
Attached Garage true
Garage true
Private Pool Yes
Building
Lot Description In County, Paved
Entry Level One
Foundation Slab
Lot Size Range 1/4 to less than 1/2
Sewer Public Sewer
Water Public
Structure Type Block, Concrete, Stucco
New Construction false
Schools
Elementary Schools Dunnellon Elementary School
Middle Schools Dunnellon Middle School
High Schools Dunnellon High School
Others
Pets Allowed Yes
HOA Fee Include Common Area Taxes, Pool
Senior Community No
Ownership Fee Simple
Monthly Total Fees $19
Acceptable Financing Cash, Conventional
Membership Fee Required Required
Listing Terms Cash, Conventional
Special Listing Condition None
Read Less Info
Want to know what your home might be worth? Contact us for a FREE valuation!

Our team is ready to help you sell your home for the highest possible price ASAP

© 2024 My Florida Regional MLS DBA Stellar MLS. All Rights Reserved.
Bought with STELLAR NON-MEMBER OFFICE
GET MORE INFORMATION

Partner | Lic# 3002295







