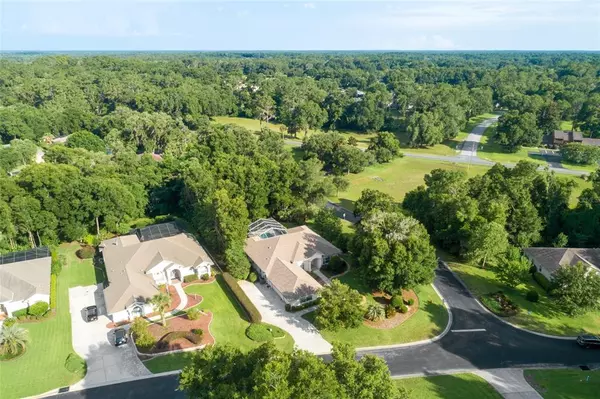$480,000
$495,000
3.0%For more information regarding the value of a property, please contact us for a free consultation.
4 Beds
3 Baths
2,608 SqFt
SOLD DATE : 07/28/2022
Key Details
Sold Price $480,000
Property Type Single Family Home
Sub Type Single Family Residence
Listing Status Sold
Purchase Type For Sale
Square Footage 2,608 sqft
Price per Sqft $184
Subdivision Grand Park
MLS Listing ID OM640560
Sold Date 07/28/22
Bedrooms 4
Full Baths 2
Half Baths 1
Construction Status Financing
HOA Fees $22/ann
HOA Y/N Yes
Originating Board Stellar MLS
Year Built 2006
Annual Tax Amount $3,121
Lot Size 0.440 Acres
Acres 0.44
Property Description
Florida living at its finest in sought after community of Rainbow Springs. Feel right at home on this almost 1/2 acre lot greeted by beautiful landscape. Home boasts 4 bedrooms 2.5 bathrooms. A paved entry way leads to the home and as you enter you are greeted with BEAUTIFUL foyer with a view of the pool. The crown molding in different parts of the home makes this home even more appealing. The open areas enhance the light and view. As you continue to the kitchen, both small and large groups may gather. Kitchen has Corian counter tops along with ceramic tile backsplash, a center island and Oak cabinets. The nook has a pool view to enjoy your morning breakfast and relaxation. All appliances are 2021. Right around the corner is where you can locate the master bedroom with crown molding with access to the pool. The master bathroom invites you to either have a soaking bath in the tub or a shower. The dual sinks and cabinets compliment the bathroom with a large master closet. As you leave the master bedroom you will find the first bedroom for an office or an extra bedroom. After leaving the office/bedroom, the walk to the laundry room is paired by the half bathroom and allows for the laundry area to be a quiet space to fold and complete laundry in the coolest environment. The next two bedrooms are a short walk away from the laundry room. As you walk through to the next corner room, you will see the other full bathroom. This bedroom has access to the pool. As you leave the two large bedrooms you round the corner to the Great Room. There are French doors for the pool entrance leading you to the screened pool enclosure which was replaced in 2019. There is a bar for your outside cooking needs with friends and family. The pool has a Hayward Salt Chlorinating Pool System. Many more indulgent features to choose from this home that includes a well system used for a sprinkler system. Energy efficient home which will create an escape, a place to call home for many years to come.
Location
State FL
County Marion
Community Grand Park
Zoning PUD
Interior
Interior Features Cathedral Ceiling(s), Ceiling Fans(s), Crown Molding, Eat-in Kitchen, High Ceilings, In Wall Pest System, Open Floorplan, Pest Guard System, Solid Wood Cabinets, Split Bedroom, Thermostat, Vaulted Ceiling(s), Walk-In Closet(s), Window Treatments
Heating Central, Electric, Exhaust Fan
Cooling Central Air
Flooring Carpet, Ceramic Tile
Fireplace false
Appliance Dishwasher, Disposal, Dryer, Electric Water Heater, Exhaust Fan, Microwave, Range, Refrigerator, Washer
Exterior
Exterior Feature French Doors, Irrigation System, Lighting, Outdoor Grill, Outdoor Kitchen, Rain Gutters, Sidewalk
Garage Spaces 3.0
Utilities Available Public, Sewer Connected, Sprinkler Well, Water Connected
Roof Type Shingle
Attached Garage true
Garage true
Private Pool Yes
Building
Entry Level One
Foundation Slab
Lot Size Range 1/4 to less than 1/2
Sewer Public Sewer
Water Public
Structure Type Block, Stucco
New Construction false
Construction Status Financing
Others
Pets Allowed Yes
Senior Community No
Ownership Fee Simple
Monthly Total Fees $41
Acceptable Financing Cash, Conventional, FHA, USDA Loan, VA Loan
Membership Fee Required Required
Listing Terms Cash, Conventional, FHA, USDA Loan, VA Loan
Special Listing Condition None
Read Less Info
Want to know what your home might be worth? Contact us for a FREE valuation!

Our team is ready to help you sell your home for the highest possible price ASAP

© 2024 My Florida Regional MLS DBA Stellar MLS. All Rights Reserved.
Bought with ERA AMERICAN SUNCOAST REALTY
GET MORE INFORMATION

Partner | Lic# 3002295







