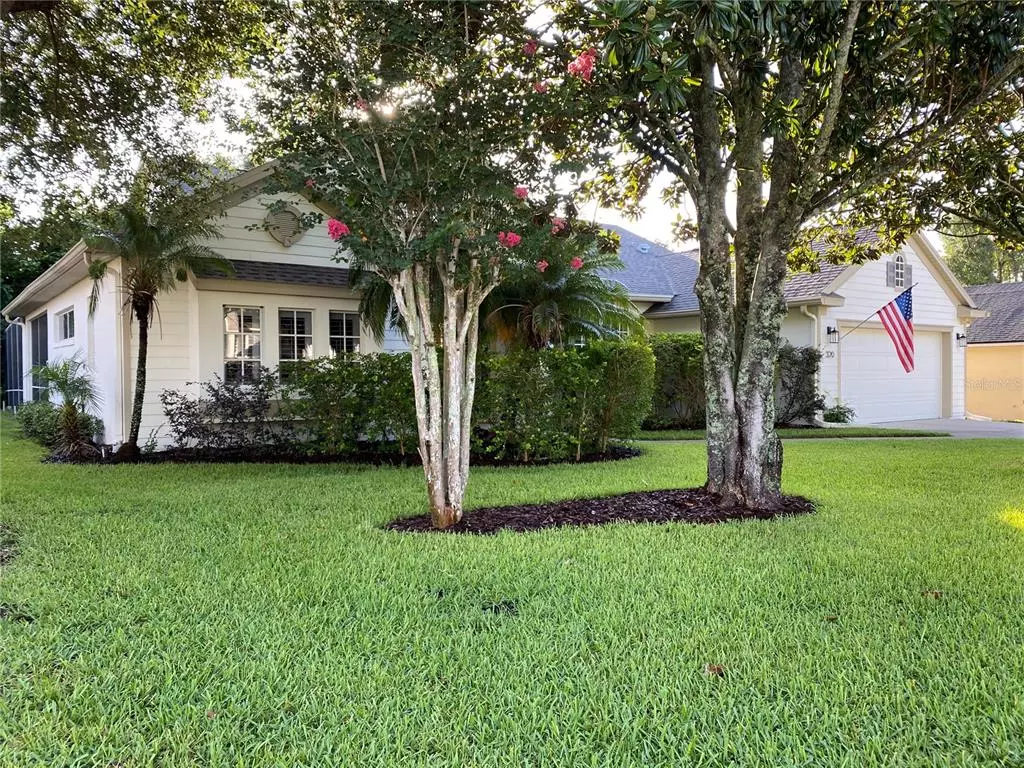$520,000
$489,000
6.3%For more information regarding the value of a property, please contact us for a free consultation.
4 Beds
3 Baths
2,379 SqFt
SOLD DATE : 08/05/2022
Key Details
Sold Price $520,000
Property Type Single Family Home
Sub Type Single Family Residence
Listing Status Sold
Purchase Type For Sale
Square Footage 2,379 sqft
Price per Sqft $218
Subdivision Debary Plantation Unit 10
MLS Listing ID O6040095
Sold Date 08/05/22
Bedrooms 4
Full Baths 2
Half Baths 1
Construction Status Financing,Inspections
HOA Fees $51/ann
HOA Y/N Yes
Originating Board Stellar MLS
Year Built 1996
Annual Tax Amount $5,050
Lot Size 10,890 Sqft
Acres 0.25
Lot Dimensions 80x138
Property Description
Located in DeBary Plantation, home of DEBARY GOLF and COUNTRY CLUB, this spacious, nicely updated, POOL HOME has 4 bedrooms, 2.5 bathrooms, and 2 car garage. The OPEN floor plan includes formal Living & Dining rooms, Kitchen with Dinette that opens up to the large Family Room, all with great windows showing off the view of the pool and 10th fairway. The large Master Bedroom has double walk-in closets, tray ceiling and quadruple sliders for an amazing view of the pool. Master Bath has two separate vanities, a large soaking tub and a separate walk-in shower. There are 3 additional bedrooms split two ways, an interior laundry room and a screened covered lanai that has a great view of the 10th FAIRWAY. The ROOF was replaced in 2018 as was the HVAC System and plumbing and an upgraded pool pump and filter system was installed in 2020. There is also a child safety fence for the pool area. The kitchen includes beautiful granite countertops, under cabinet lighting, newer Stainless Steel Frigidaire Gallery Appliances and has plenty of counter and cabinet space. Home also includes gorgeous plantation shutters that frame every window, glass French doors, high ceilings with tray ceilings, great windows, a freshly painted pool deck and so much more. Conveniently located close to I-4, shopping, restaurants, airports, the DeBary Sunrail station and the St. Johns River boat ramp, DeBary is an amazing place to call home and DeBary Plantation is one of the main reasons why. Come tour the home and make sure to visit the DeBary Country Club clubhouse which is a short 4 minute walk from the house. Amenities include pool, fitness center, tennis, driving range, pickleball, restaurant, bar and of course, one of the best golf courses in the area.
Location
State FL
County Volusia
Community Debary Plantation Unit 10
Zoning PUD1
Rooms
Other Rooms Family Room, Formal Dining Room Separate, Formal Living Room Separate, Inside Utility
Interior
Interior Features Built-in Features, Ceiling Fans(s), Crown Molding, High Ceilings, Kitchen/Family Room Combo, Open Floorplan, Solid Surface Counters, Solid Wood Cabinets, Split Bedroom, Stone Counters, Thermostat, Tray Ceiling(s), Walk-In Closet(s)
Heating Central, Electric
Cooling Central Air
Flooring Carpet, Ceramic Tile, Wood
Fireplace false
Appliance Dishwasher, Disposal, Dryer, Electric Water Heater, Microwave, Range, Refrigerator, Washer
Laundry Inside, Laundry Room
Exterior
Exterior Feature French Doors, Irrigation System, Rain Gutters, Sidewalk, Sliding Doors
Garage Garage Door Opener, Oversized
Garage Spaces 2.0
Pool Gunite, In Ground, Screen Enclosure
Community Features Golf Carts OK, Golf, Irrigation-Reclaimed Water, Sidewalks
Utilities Available BB/HS Internet Available, Cable Available, Electricity Connected, Sewer Connected, Sprinkler Recycled, Street Lights, Underground Utilities, Water Connected
Amenities Available Security, Vehicle Restrictions
Waterfront false
View Golf Course, Trees/Woods
Roof Type Shingle
Porch Covered
Attached Garage true
Garage true
Private Pool Yes
Building
Lot Description City Limits, Level, Near Public Transit, On Golf Course, Sidewalk, Paved
Story 1
Entry Level One
Foundation Slab
Lot Size Range 1/4 to less than 1/2
Sewer Public Sewer
Water Public
Architectural Style Contemporary
Structure Type Block, Stucco
New Construction false
Construction Status Financing,Inspections
Schools
Elementary Schools Debary Elem
Middle Schools River Springs Middle School
High Schools University High School-Vol
Others
Pets Allowed Yes
HOA Fee Include Security
Senior Community No
Ownership Fee Simple
Monthly Total Fees $51
Acceptable Financing Cash, Conventional, VA Loan
Membership Fee Required Required
Listing Terms Cash, Conventional, VA Loan
Special Listing Condition None
Read Less Info
Want to know what your home might be worth? Contact us for a FREE valuation!

Our team is ready to help you sell your home for the highest possible price ASAP

© 2024 My Florida Regional MLS DBA Stellar MLS. All Rights Reserved.
Bought with CHARLES RUTENBERG REALTY ORLANDO
GET MORE INFORMATION

Partner | Lic# 3002295







