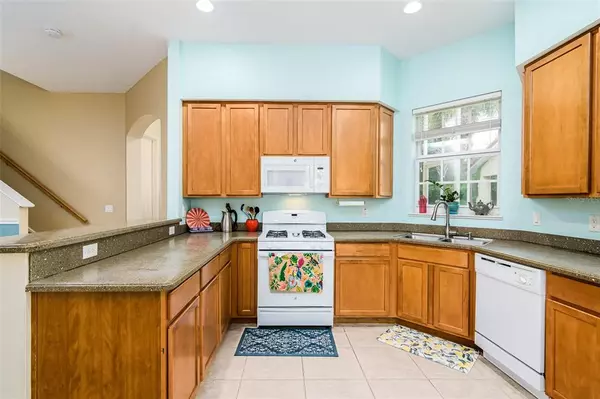$432,000
$450,000
4.0%For more information regarding the value of a property, please contact us for a free consultation.
3 Beds
4 Baths
2,424 SqFt
SOLD DATE : 08/19/2022
Key Details
Sold Price $432,000
Property Type Townhouse
Sub Type Townhouse
Listing Status Sold
Purchase Type For Sale
Square Footage 2,424 sqft
Price per Sqft $178
Subdivision Perlas Del Mar
MLS Listing ID O6040937
Sold Date 08/19/22
Bedrooms 3
Full Baths 3
Half Baths 1
Condo Fees $425
Construction Status Inspections
HOA Y/N No
Originating Board Stellar MLS
Year Built 2006
Annual Tax Amount $3,025
Lot Size 1,742 Sqft
Acres 0.04
Property Description
NEWER END UNIT TOWNHOME ~ Located in a gated community this 3 bed 2.5 bath, 2,424 sqft townhome captures the upscale style of coastal living! Perfect for family enjoyment or the quiet Oceanside retreat making it a wonderful place to live or rent. Take advantage of this fantastic opportunity to own a slice of Florida paradise that is just STEPS TO THE BEACH. This beautifully maintained move in ready townhome features a large master suite downstairs featuring jetted tub, separate shower, his and hers walk-in closets, light and bright open floorplan, eat in kitchen, breakfast bar, central vacuum system, the list goes on! Community pool(heated) & hot tub! This retreat is just minutes from fishing, boating, cruises & restaurants, less than an hour from local attractions & shopping of Orlando!
Location
State FL
County Brevard
Community Perlas Del Mar
Zoning RESIDENTIA
Interior
Interior Features Cathedral Ceiling(s), Ceiling Fans(s), Central Vaccum, High Ceilings, Master Bedroom Main Floor, Open Floorplan, Solid Surface Counters, Solid Wood Cabinets, Split Bedroom, Thermostat, Vaulted Ceiling(s), Walk-In Closet(s), Window Treatments
Heating Central, Electric
Cooling Central Air
Flooring Carpet, Ceramic Tile, Hardwood
Fireplace false
Appliance Dishwasher, Microwave, Range, Refrigerator
Exterior
Exterior Feature Sidewalk, Sliding Doors
Garage Spaces 2.0
Community Features Deed Restrictions, Gated, Sidewalks
Utilities Available Cable Available, Cable Connected, Electricity Available, Electricity Connected, Public, Sewer Connected, Street Lights, Underground Utilities, Water Available, Water Connected
Waterfront false
Roof Type Tile
Attached Garage true
Garage true
Private Pool No
Building
Entry Level Two
Foundation Slab
Lot Size Range 0 to less than 1/4
Sewer Public Sewer
Water Public
Structure Type Block
New Construction false
Construction Status Inspections
Others
Pets Allowed Size Limit
HOA Fee Include Common Area Taxes, Pool, Insurance, Maintenance Structure, Maintenance Grounds, Pest Control, Pool, Private Road
Senior Community No
Pet Size Medium (36-60 Lbs.)
Ownership Condominium
Monthly Total Fees $425
Acceptable Financing Cash, Conventional
Membership Fee Required None
Listing Terms Cash, Conventional
Num of Pet 2
Special Listing Condition None
Read Less Info
Want to know what your home might be worth? Contact us for a FREE valuation!

Our team is ready to help you sell your home for the highest possible price ASAP

© 2024 My Florida Regional MLS DBA Stellar MLS. All Rights Reserved.
Bought with PREMIER SOTHEBYS INT'L REALTY
GET MORE INFORMATION

Partner | Lic# 3002295







