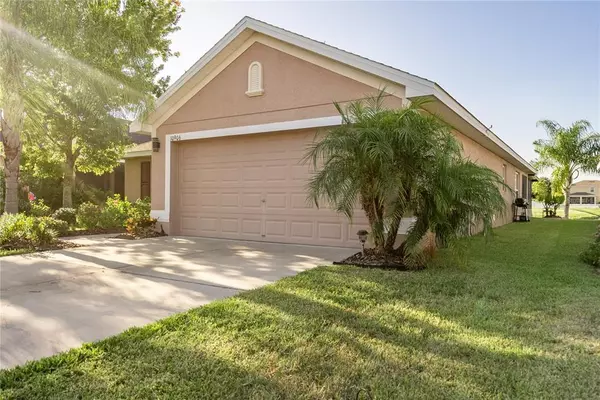$395,000
$409,000
3.4%For more information regarding the value of a property, please contact us for a free consultation.
3 Beds
2 Baths
1,958 SqFt
SOLD DATE : 09/07/2022
Key Details
Sold Price $395,000
Property Type Single Family Home
Sub Type Single Family Residence
Listing Status Sold
Purchase Type For Sale
Square Footage 1,958 sqft
Price per Sqft $201
Subdivision Ayersworth Glen
MLS Listing ID T3393249
Sold Date 09/07/22
Bedrooms 3
Full Baths 2
Construction Status Appraisal,Financing,Inspections
HOA Fees $8/ann
HOA Y/N Yes
Originating Board Stellar MLS
Year Built 2014
Annual Tax Amount $4,312
Lot Size 5,662 Sqft
Acres 0.13
Lot Dimensions 50x115
Property Description
Motivated sellers! Beautiful 2014 WATERFRONT home awaits in this highly desired family neighborhood!!! Pristine landscaping, ultra low HOA, and high rated schools! Offers 3 Bedrooms, 2 baths, with the massive Owners ensuite off on its own. The master features tray ceilings, crown molding and a large soaking tub equipped with a walk-in closet and dual vanity! The living area boasts Cathedral ceilings and open spaces giving an oversized feel, wonderful for big family gatherings. The kitchen has stainless steel appliances, recessed lighting, and tons of natural light. Off to the side is your walk-in pantry and laundry room leading to the spacious 2 car garage. Extra quiet garage opener was just installed! A BIG plus is the new Culligan water softener and reverse Osmosis system which is included in the sale! Moving through to the rear of the home is the sellers favorite part! A covered lanai big enough for a whole party, featuring LED lights, tv, and the view that make this house a home. Coffee, palm trees, and sunsets on the water is where its at. Come scoop up this affordable home quick!
Location
State FL
County Hillsborough
Community Ayersworth Glen
Zoning PD
Interior
Interior Features Cathedral Ceiling(s), Ceiling Fans(s), Crown Molding, High Ceilings, Master Bedroom Main Floor, Open Floorplan, Walk-In Closet(s)
Heating Central
Cooling Central Air
Flooring Laminate, Tile
Fireplace false
Appliance Dishwasher, Disposal, Dryer, Electric Water Heater, Microwave, Range, Refrigerator, Washer, Water Filtration System, Water Purifier, Water Softener, Whole House R.O. System
Laundry Laundry Room
Exterior
Exterior Feature Awning(s), Irrigation System, Rain Gutters, Storage
Garage Spaces 2.0
Utilities Available Cable Connected, Electricity Connected, Sewer Connected, Water Connected
Roof Type Shingle
Attached Garage true
Garage true
Private Pool No
Building
Story 1
Entry Level One
Foundation Slab
Lot Size Range 0 to less than 1/4
Sewer Public Sewer
Water Public
Structure Type Block, Stucco
New Construction false
Construction Status Appraisal,Financing,Inspections
Schools
Elementary Schools Reddick Elementary School
Middle Schools Shields-Hb
High Schools Lennard-Hb
Others
Pets Allowed Yes
Senior Community No
Ownership Fee Simple
Monthly Total Fees $8
Acceptable Financing Cash, Conventional, FHA, VA Loan
Membership Fee Required Required
Listing Terms Cash, Conventional, FHA, VA Loan
Special Listing Condition None
Read Less Info
Want to know what your home might be worth? Contact us for a FREE valuation!

Our team is ready to help you sell your home for the highest possible price ASAP

© 2024 My Florida Regional MLS DBA Stellar MLS. All Rights Reserved.
Bought with PREFERRED SHORE REAL ESTATE
GET MORE INFORMATION

Partner | Lic# 3002295







