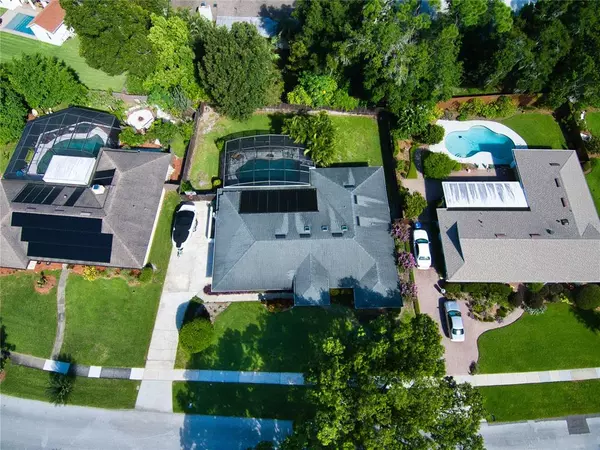$664,900
$674,900
1.5%For more information regarding the value of a property, please contact us for a free consultation.
4 Beds
3 Baths
2,491 SqFt
SOLD DATE : 09/14/2022
Key Details
Sold Price $664,900
Property Type Single Family Home
Sub Type Single Family Residence
Listing Status Sold
Purchase Type For Sale
Square Footage 2,491 sqft
Price per Sqft $266
Subdivision Pine Harbor Point
MLS Listing ID O6054606
Sold Date 09/14/22
Bedrooms 4
Full Baths 2
Half Baths 1
Construction Status Financing,Inspections
HOA Fees $4/ann
HOA Y/N Yes
Originating Board Stellar MLS
Year Built 1977
Annual Tax Amount $3,046
Lot Size 0.290 Acres
Acres 0.29
Property Description
Beautiful Pine Harbor Point home. Nicely remodeled creating a split plan master suite, and the three bedrooms and pool bath separated with the main living area. A traditional floor plan with a formal dining room, Living room and a family room kichen combination. A spacious den or "kid's study" room is next to the kitchen. The garage has been partially finished as an additional "kid's recreation/play" room. It is centrally airconditioned space that is not reflected in the A/C square footage of the home. The garage door and reduced space is fully accessible for storage. The owner will restore to full garage space if desired. EZ. Quality features throughout with vinyl thermo pane argon filled windows, Plantation shutters at all windows, and porcelain plank tile flooring. Duell A/C zoned spaces, variable speed pool pump equipment. The lagoon style pool and patio feature a pebble tech finish giving the space a beautiful appearance. This home post remodel is proven very energy efficient with low utility bills.
Location
State FL
County Orange
Community Pine Harbor Point
Zoning R-1AA
Rooms
Other Rooms Attic, Den/Library/Office, Family Room, Formal Dining Room Separate, Formal Living Room Separate, Inside Utility
Interior
Interior Features Cathedral Ceiling(s), Ceiling Fans(s), Chair Rail, Crown Molding
Heating Central, Electric, Heat Pump, Zoned
Cooling Central Air, Zoned
Flooring Carpet, Tile
Fireplace false
Appliance Built-In Oven, Convection Oven, Cooktop, Dishwasher, Disposal, Electric Water Heater, Exhaust Fan
Laundry Inside, Laundry Room
Exterior
Exterior Feature French Doors, Irrigation System
Garage Spaces 2.0
Fence Board
Pool Gunite, In Ground, Self Cleaning, Solar Heat
Utilities Available Cable Connected, Electricity Connected, Street Lights, Water Connected
Waterfront false
Roof Type Shingle
Attached Garage true
Garage true
Private Pool Yes
Building
Story 1
Entry Level One
Foundation Slab
Lot Size Range 1/4 to less than 1/2
Sewer Septic Tank
Water Public
Structure Type Block
New Construction false
Construction Status Financing,Inspections
Others
Pets Allowed Yes
Senior Community No
Ownership Fee Simple
Monthly Total Fees $4
Membership Fee Required Required
Special Listing Condition None
Read Less Info
Want to know what your home might be worth? Contact us for a FREE valuation!

Our team is ready to help you sell your home for the highest possible price ASAP

© 2024 My Florida Regional MLS DBA Stellar MLS. All Rights Reserved.
Bought with RE/MAX CENTRAL REALTY
GET MORE INFORMATION

Partner | Lic# 3002295







