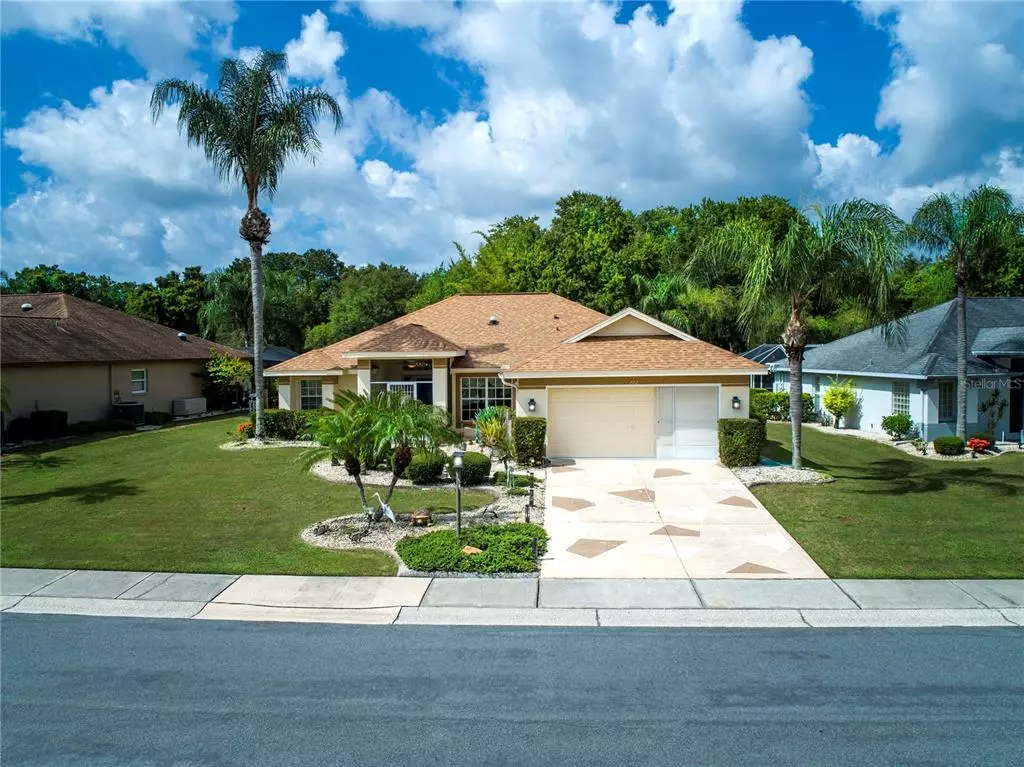$375,000
$375,000
For more information regarding the value of a property, please contact us for a free consultation.
3 Beds
2 Baths
1,557 SqFt
SOLD DATE : 09/16/2022
Key Details
Sold Price $375,000
Property Type Single Family Home
Sub Type Single Family Residence
Listing Status Sold
Purchase Type For Sale
Square Footage 1,557 sqft
Price per Sqft $240
Subdivision Sun City Center Unit 162 Ph
MLS Listing ID T3389375
Sold Date 09/16/22
Bedrooms 3
Full Baths 2
Construction Status Inspections
HOA Fees $133/qua
HOA Y/N Yes
Originating Board Stellar MLS
Year Built 1996
Annual Tax Amount $1,838
Lot Size 9,583 Sqft
Acres 0.22
Lot Dimensions 72x134
Property Description
Back on market, buyers failed to perform by deadline. Their loss, your gain. 5-star location! Breathtaking conservation views on what many consider the best street in Sun City Center. This beauty has 3 BEDROOMS, a split floor plan, vaulted ceilings, and wonderful updates throughout a light, and bright home. FIVE BRAND NEW APPLIANCES 2022 enhance the updated kitchen featuring new light grey cabinets with extra storage, double pantries, work desk and dining island for six. Reverse osmosis system too. The bay windows in both the kitchen and Florida room bring the outside in. The Florida room has a separate a/c making it a great year-round family room and providing the house with a total of 1,840 SQ. FT. OF AIR CONDITONED LIVING SPACE. The en-suite master bedroom features DUAL WALK-IN CLOSETS, pretty plantation shutters, an updated large open shower with designer tile, both a handheld and rain showerhead, garden tub, double vessel sinks, new vanity with granite countertop, special mirrors, and a water closet with comfort height commode. The two guest bedrooms flank the hall bathroom also beautifully updated (2021) with a new shower, (tub removed) glass doors, vanity, and new fixtures. CARPET FREE THROUGHOUT with both ceramic tile and laminate flooring. Updated fans, sun filtering window blinds, a solar tube, and special Armor Guard window film that is both sun filtering and rock repellent. The inside laundry room features a brand-new GE Profile washer and dryer, laundry sink and storage cabinets. The two-car garage has a pull-down attic staircase and a secondary screen door. Extra insulation in the attic has increased this home's energy efficiency. A screened entryway provides a small outside patio and allows fresh air into the home. Roof 2010, A/C 2014, CPVC plumbing. Caloosa Point II HOA provides lawn maintenance, some trimming and irrigation for $400/quarter. Homeowners here enjoy very low water bills, just one of the many reasons this house is a gem. Hurry, this will not last. Call today.
Location
State FL
County Hillsborough
Community Sun City Center Unit 162 Ph
Zoning PD-MU
Rooms
Other Rooms Florida Room, Great Room, Inside Utility
Interior
Interior Features Built-in Features, Ceiling Fans(s), Eat-in Kitchen, High Ceilings, Living Room/Dining Room Combo, Open Floorplan, Skylight(s), Split Bedroom, Thermostat, Vaulted Ceiling(s), Walk-In Closet(s), Window Treatments
Heating Central, Electric
Cooling Central Air
Flooring Ceramic Tile, Laminate
Furnishings Unfurnished
Fireplace false
Appliance Dishwasher, Disposal, Dryer, Electric Water Heater, Ice Maker, Kitchen Reverse Osmosis System, Microwave, Range, Refrigerator, Washer
Laundry Laundry Room
Exterior
Exterior Feature Irrigation System, Sidewalk
Parking Features Curb Parking, Driveway, Garage Door Opener
Garage Spaces 2.0
Community Features Association Recreation - Owned, Deed Restrictions, Fitness Center, Golf Carts OK, Golf, Handicap Modified, Sidewalks, Special Community Restrictions, Tennis Courts, Wheelchair Access
Utilities Available Cable Connected, Electricity Connected, Phone Available, Public, Sewer Connected, Underground Utilities, Water Connected
View Y/N 1
View Trees/Woods
Roof Type Shingle
Porch Front Porch, Screened
Attached Garage true
Garage true
Private Pool No
Building
Lot Description Conservation Area, In County, Near Golf Course, Paved
Story 1
Entry Level One
Foundation Slab
Lot Size Range 0 to less than 1/4
Sewer Public Sewer
Water Canal/Lake For Irrigation, Public
Architectural Style Contemporary, Florida
Structure Type Block, Stucco
New Construction false
Construction Status Inspections
Others
Pets Allowed Yes
HOA Fee Include Maintenance Grounds, Management, Pool, Recreational Facilities
Senior Community Yes
Pet Size Extra Large (101+ Lbs.)
Ownership Fee Simple
Monthly Total Fees $159
Acceptable Financing Cash, Conventional
Membership Fee Required Required
Listing Terms Cash, Conventional
Num of Pet 2
Special Listing Condition None
Read Less Info
Want to know what your home might be worth? Contact us for a FREE valuation!

Our team is ready to help you sell your home for the highest possible price ASAP

© 2025 My Florida Regional MLS DBA Stellar MLS. All Rights Reserved.
Bought with FUTURE HOME REALTY INC
GET MORE INFORMATION
Partner | Lic# 3002295







