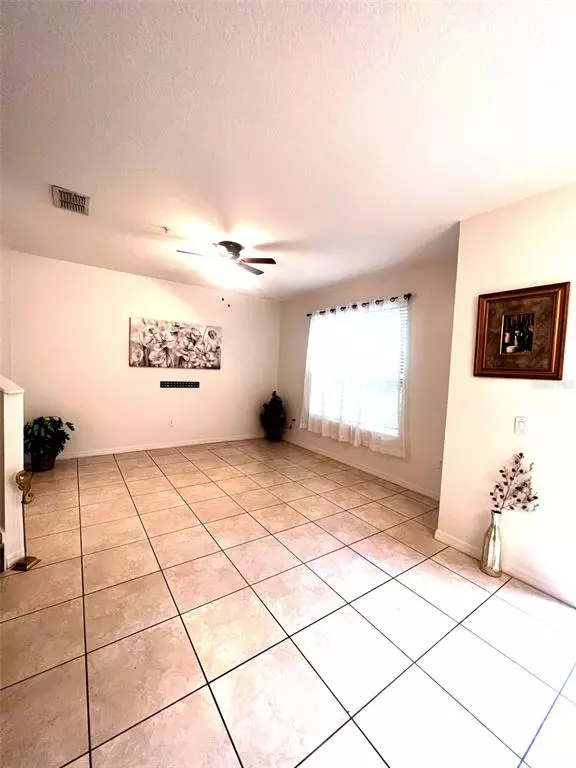$310,000
$310,000
For more information regarding the value of a property, please contact us for a free consultation.
3 Beds
3 Baths
1,544 SqFt
SOLD DATE : 10/03/2022
Key Details
Sold Price $310,000
Property Type Condo
Sub Type Condominium
Listing Status Sold
Purchase Type For Sale
Square Footage 1,544 sqft
Price per Sqft $200
Subdivision Carter Glen
MLS Listing ID O6055274
Sold Date 10/03/22
Bedrooms 3
Full Baths 2
Half Baths 1
Construction Status Financing
HOA Fees $247/mo
HOA Y/N Yes
Originating Board Stellar MLS
Year Built 2006
Annual Tax Amount $3,197
Lot Size 15.780 Acres
Acres 15.78
Property Description
BRAND NEW Laminate FLOOR AND FRESH PAINT with the brand new ac unit installed last year located in Carter Glen community in Orlando. This is a GATED community, close to Orlando International Airport, Downtown Orlando, intersection of the 417 and 528 Expressway, within minutes of Lake Nona Medical City. Zoned for Lake Nona High School. Amenities: Gated community, Pool, Dog Park, and Playground. This property consists in a 3 Beds and 2.5 Baths and ATTACHED COVERED CAR GARAGE. FIRST FLOOR is an open concept layout: breakfast w/ solid counter top bar, large wood cabinets, dining and living room. SECOND FLOOR has the master bed and master bath with SPACIOUS walking-in closet, two extra bedrooms, one bathroom. If your are looking a property for investment or to live with your family this is the BEST OPTION in Orlando with FAIR PRICE!!! ALL APPLIANCES INCLUDED: refrigerator, range, dishwasher, microwave hood, Carter Glen has been recognized for its resort pool, gym, volleyball court, playground and this community has 24 HOURS SURVILLIANCE GUARD in the community.
Location
State FL
County Orange
Community Carter Glen
Zoning PD/AN
Interior
Interior Features High Ceilings, Living Room/Dining Room Combo, Master Bedroom Upstairs, Open Floorplan, Walk-In Closet(s)
Heating Central
Cooling Central Air
Flooring Carpet, Ceramic Tile
Fireplace false
Appliance Dishwasher, Disposal, Electric Water Heater, Microwave, Range, Refrigerator
Laundry Inside, Laundry Room
Exterior
Exterior Feature Lighting, Sidewalk, Sliding Doors
Garage Spaces 2.0
Community Features Deed Restrictions, Gated, Playground, Pool, Tennis Courts
Utilities Available Cable Connected, Electricity Connected, Public
View Park/Greenbelt
Roof Type Shingle
Attached Garage true
Garage true
Private Pool No
Building
Story 2
Entry Level Two
Foundation Slab
Sewer Public Sewer
Water Public
Structure Type Block, Brick
New Construction false
Construction Status Financing
Others
Pets Allowed Yes
HOA Fee Include Pool, Management, Pool
Senior Community No
Pet Size Large (61-100 Lbs.)
Ownership Fee Simple
Monthly Total Fees $247
Acceptable Financing Cash, Conventional
Membership Fee Required Required
Listing Terms Cash, Conventional
Num of Pet 2
Special Listing Condition None
Read Less Info
Want to know what your home might be worth? Contact us for a FREE valuation!

Our team is ready to help you sell your home for the highest possible price ASAP

© 2025 My Florida Regional MLS DBA Stellar MLS. All Rights Reserved.
Bought with FATHOM REALTY FL LLC
GET MORE INFORMATION
Partner | Lic# 3002295







