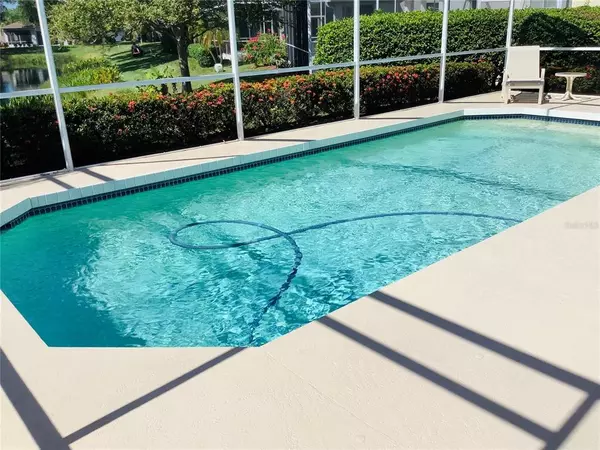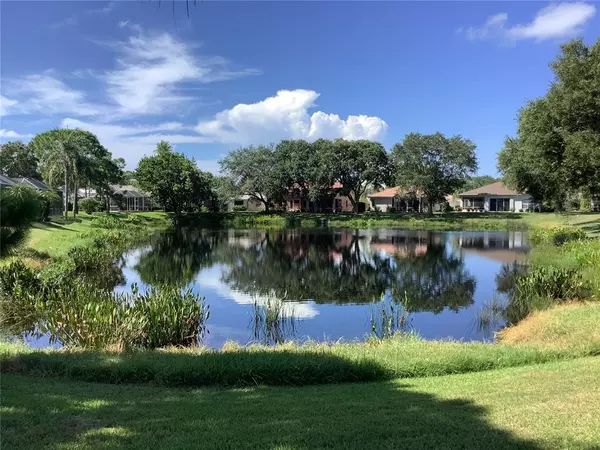$679,900
$679,900
For more information regarding the value of a property, please contact us for a free consultation.
3 Beds
2 Baths
2,193 SqFt
SOLD DATE : 10/21/2022
Key Details
Sold Price $679,900
Property Type Single Family Home
Sub Type Single Family Residence
Listing Status Sold
Purchase Type For Sale
Square Footage 2,193 sqft
Price per Sqft $310
Subdivision Stoneybrook At Palmer Ranch
MLS Listing ID A4547119
Sold Date 10/21/22
Bedrooms 3
Full Baths 2
HOA Fees $108/ann
HOA Y/N Yes
Originating Board Stellar MLS
Year Built 1994
Annual Tax Amount $3,465
Lot Size 0.270 Acres
Acres 0.27
Property Description
THIS IS THE HOME THAT YOU HAVE BEEN SEARCHING FOR! If you have made a list of the "must have" features for your new home, you'll probably find most of them here. This home is truly one of a kind, the only home featuring this custom split floor plan anywhere in Sarasota. If you are looking for three bedrooms plus a den/office, a large living/family room and a formal dining room. of course you will find those features elsewhere. What sets this floor plan apart from its competitors is its exceptional kitchen. High quality stainless steel Kitchen Aid appliances, Cambria quartz counter tops, a nicely-sized island and plenty of cabinets provide a comfortable work space for a serious chef and an assistant as well. Looking beyond the kitchen you will notice fine details including beautiful updated 18 inch porcelain tile floors throughout the main living area, Hunter Douglas window coverings in some rooms, 4 electric roll-down hurricane shutters, and quartz counter tops with new faucets in both bathrooms. While life inside this home is comfortable, we all know that in Florida we love to live outside. You'll enjoy the 28'x12' solar heated pool and large covered lanai with their ideal southern exposure overlooking a beautiful pond. The lot is over-sized (11,550 sf), providing plenty of space between you and your neighbors. While we're talking over-sized, note the beautiful brick paver driveway that leads to the spacious (28'x 21') garage. For some, the garage may be the most important feature of this home, with its built-in work bench, plentiful storage cabinets, and epoxy floor. While it has a two car door, there is room for a small third car, a workout space, a workshop or an art studio. Other important details for your consideration include the 3.5 ton Carrier air conditioning system that was installed in 2021 and the roof which was new in 2020. This home is exceptional, the location is ideal, and you can be certain that this listing will be sold quickly. Don't miss it!
Location
State FL
County Sarasota
Community Stoneybrook At Palmer Ranch
Zoning RSF2
Rooms
Other Rooms Den/Library/Office
Interior
Interior Features Built-in Features, Cathedral Ceiling(s), Ceiling Fans(s), High Ceilings, Stone Counters, Walk-In Closet(s), Window Treatments
Heating Central, Electric
Cooling Central Air
Flooring Carpet, Ceramic Tile
Fireplace false
Appliance Dishwasher, Disposal, Dryer, Electric Water Heater, Microwave, Range, Refrigerator, Washer
Exterior
Exterior Feature Hurricane Shutters, Irrigation System, Sidewalk, Sliding Doors
Parking Features Driveway, Garage Door Opener, Garage Faces Side, Oversized
Garage Spaces 2.0
Pool Child Safety Fence, Heated, In Ground, Solar Heat
Community Features Association Recreation - Owned, Boat Ramp
Utilities Available Cable Connected, Electricity Connected, Sewer Connected, Sprinkler Well
Waterfront Description Pond
View Y/N 1
View Pool, Water
Roof Type Shingle
Porch Covered
Attached Garage true
Garage true
Private Pool Yes
Building
Lot Description Level, Oversized Lot, Sidewalk, Paved, Private
Story 1
Entry Level One
Foundation Slab
Lot Size Range 1/4 to less than 1/2
Sewer Public Sewer
Water Public
Architectural Style Ranch
Structure Type Block, Stucco
New Construction false
Schools
Elementary Schools Laurel Nokomis Elementary
Middle Schools Laurel Nokomis Middle
High Schools Venice Senior High
Others
Pets Allowed Yes
Senior Community No
Ownership Fee Simple
Monthly Total Fees $108
Acceptable Financing Cash, Conventional
Membership Fee Required Required
Listing Terms Cash, Conventional
Special Listing Condition None
Read Less Info
Want to know what your home might be worth? Contact us for a FREE valuation!

Our team is ready to help you sell your home for the highest possible price ASAP

© 2025 My Florida Regional MLS DBA Stellar MLS. All Rights Reserved.
Bought with COLDWELL BANKER REALTY
GET MORE INFORMATION
Partner | Lic# 3002295







