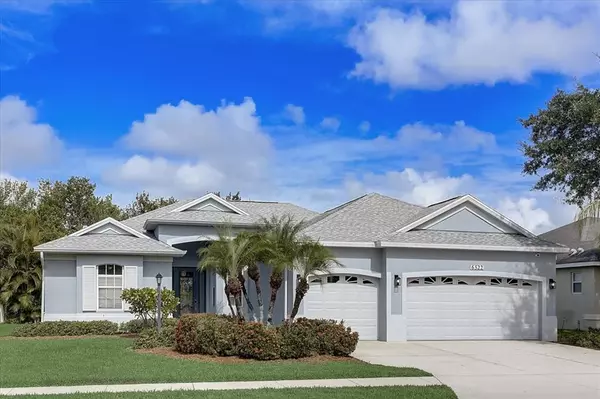$740,000
$739,900
For more information regarding the value of a property, please contact us for a free consultation.
4 Beds
3 Baths
2,349 SqFt
SOLD DATE : 10/25/2022
Key Details
Sold Price $740,000
Property Type Single Family Home
Sub Type Single Family Residence
Listing Status Sold
Purchase Type For Sale
Square Footage 2,349 sqft
Price per Sqft $315
Subdivision Greenbrook Village Subphase Z
MLS Listing ID A4544763
Sold Date 10/25/22
Bedrooms 4
Full Baths 3
Construction Status Appraisal,Financing,Inspections
HOA Fees $8/ann
HOA Y/N Yes
Originating Board Stellar MLS
Year Built 2004
Annual Tax Amount $8,195
Lot Size 9,147 Sqft
Acres 0.21
Property Description
Welcome to one of Lakewood Ranch’s premier communities Greekbrook Village. With its lush green spaces, peaceful ponds, lakes and nature trails, it’s no wonder this area is rated the #1 master planned community in the US! This home features 4 bedrooms, 3 bathrooms, 3 car garage, pool and spa. Private preserve views from your spacious covered lanai make this space perfect for having your morning coffee or just some personal quiet time. Some of the recent updates include new interior and exterior paint, new carpet in 2 guest bedrooms, new pool resurfacing and heater 2021, new roof 2021 and AC 2017. Lakewood Ranch offer something for everyone with miles of walking trails, sports fields, parks, fitness clubs, entertainment, fine dining, special events, spectacular golf and shopping. Centrally located near I75 for easy access to Sarasota, Tampa and Naples airport, bask yourself in the sun at our incredible beaches that span from Bradenton to Venice, minutes away from downtown Sarasota, St. Pete and Tampa and in a little over 2 hours, you will arrive at major attractions like Disney World, Sea World, Busch Gardens and Universal Studios. Oh, and did I mention that the schools in this area are all top rated? This lovely home is available for immediate move it.
Location
State FL
County Manatee
Community Greenbrook Village Subphase Z
Zoning X
Rooms
Other Rooms Breakfast Room Separate, Den/Library/Office, Family Room, Great Room, Inside Utility
Interior
Interior Features Ceiling Fans(s), Coffered Ceiling(s), Crown Molding, Eat-in Kitchen, Kitchen/Family Room Combo, Master Bedroom Main Floor, Solid Wood Cabinets, Split Bedroom, Stone Counters, Thermostat, Tray Ceiling(s), Walk-In Closet(s), Window Treatments
Heating Electric, Natural Gas
Cooling Central Air
Flooring Carpet, Hardwood, Tile
Fireplace false
Appliance Dishwasher, Disposal, Gas Water Heater, Microwave, Range, Refrigerator
Laundry Laundry Room
Exterior
Exterior Feature Irrigation System, Sidewalk, Sliding Doors, Sprinkler Metered
Garage Spaces 3.0
Pool Above Ground, Child Safety Fence, Gunite, In Ground
Community Features Deed Restrictions, Irrigation-Reclaimed Water, Playground, Sidewalks
Utilities Available BB/HS Internet Available, Natural Gas Connected, Public, Sewer Connected, Sprinkler Meter, Underground Utilities
Amenities Available Playground
Waterfront false
View Trees/Woods
Roof Type Shingle
Porch Covered, Screened
Attached Garage true
Garage true
Private Pool Yes
Building
Lot Description In County, Paved
Story 1
Entry Level One
Foundation Slab
Lot Size Range 0 to less than 1/4
Sewer Public Sewer
Water None
Architectural Style Florida, Traditional
Structure Type Block, Concrete
New Construction false
Construction Status Appraisal,Financing,Inspections
Schools
Elementary Schools Mcneal Elementary
Middle Schools Nolan Middle
High Schools Lakewood Ranch High
Others
Pets Allowed Yes
HOA Fee Include Common Area Taxes
Senior Community Yes
Ownership Fee Simple
Monthly Total Fees $8
Acceptable Financing Cash, Conventional
Membership Fee Required Required
Listing Terms Cash, Conventional
Num of Pet 2
Special Listing Condition None
Read Less Info
Want to know what your home might be worth? Contact us for a FREE valuation!

Our team is ready to help you sell your home for the highest possible price ASAP

© 2024 My Florida Regional MLS DBA Stellar MLS. All Rights Reserved.
Bought with DOUGLAS ELLIMAN
GET MORE INFORMATION

Partner | Lic# 3002295







