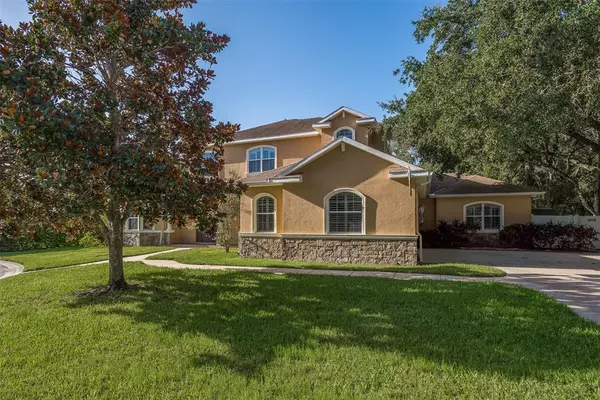$1,000,000
$1,150,000
13.0%For more information regarding the value of a property, please contact us for a free consultation.
5 Beds
5 Baths
4,279 SqFt
SOLD DATE : 10/28/2022
Key Details
Sold Price $1,000,000
Property Type Single Family Home
Sub Type Single Family Residence
Listing Status Sold
Purchase Type For Sale
Square Footage 4,279 sqft
Price per Sqft $233
Subdivision Spanish Manor
MLS Listing ID U8171354
Sold Date 10/28/22
Bedrooms 5
Full Baths 4
Half Baths 1
Construction Status Financing,Inspections
HOA Fees $83/ann
HOA Y/N Yes
Originating Board Stellar MLS
Year Built 2005
Annual Tax Amount $8,987
Lot Size 0.820 Acres
Acres 0.82
Lot Dimensions 150x216
Property Description
One or more photo(s) has been virtually staged. Huge PRICE REDUCTION! Fantastic opportunity to own a FABULOUS custom home in Dunedin nestled on .82-acre lot! This rare find is not to be missed! Surrounded by mature trees and on a private cul-de-sac, this beautiful property offers 5 bedrooms, 4.5 bathrooms, office and a bonus room on the second level! The 3-car side-loading garage has an oversized driveway for plenty of parking! As you enter the front door, you are greeted with a grand foyer with an impressive wrought iron staircase and with beautiful hanging chandelier. The high ceilings and openness of the living room and dining add to the grandeur of this great entertainment area! The gourmet kitchen is a cook’s dream! It offers a GE Monogram Gas range with 6 burners and griddle, oversized KitchenAid counter depth refrigerator, granite countertops, a large work island with sink, and a walk-in pantry. The breakfast area and family room both give access to a beautiful pool and amazing outdoor living area. A gas fireplace sets the mood in the cozy family room and also offers a bar with wood cabinetry, granite countertop, mini-fridge and sink! The pavered lanai surrounds the heated saltwater pool with spa and a covered patio for shade. A huge fenced backyard to garden and play! This floorplan is amazing featuring the owners retreat on the first level with hardwood flooring leading to an impressive walk-in closet with custom built-in closet system! The ensuite master bathroom has a large shower, soaking tub and private commode. On the opposite side of the house is an ensuite guest bedroom with a bathroom that includes a walk-in shower and access to the pool. At the front of the house is an office/den or could be a 6th bedroom. The laundry room is located on the first floor and features a utility sink, drop down ironing board and built-in cabinetry for additional storage. As you walk up to the second floor you are presented with a large bonus room and three additional bedrooms. The 3rd bedroom has its own full bathroom with granite countertop and tub/shower combination. The two additional bedrooms are located either side of another full bathroom also with granite countertops and tub with shower. Half bath on the main level for your convenience! This home has a central vac system and gas tankless hot water system. Split AC system (per floor). The highly desirable town of Dunedin is located close to award-winning beaches, retail shops and restaurants, Pinellas Trail and Tampa International Airport. This is an opportunity not to be missed!
Location
State FL
County Pinellas
Community Spanish Manor
Rooms
Other Rooms Bonus Room, Den/Library/Office, Family Room, Formal Dining Room Separate, Great Room
Interior
Interior Features Ceiling Fans(s), Central Vaccum, Crown Molding, Eat-in Kitchen, High Ceilings, Kitchen/Family Room Combo, Master Bedroom Main Floor, Solid Surface Counters, Split Bedroom, Walk-In Closet(s), Wet Bar, Window Treatments
Heating Heat Pump
Cooling Central Air
Flooring Carpet, Tile, Wood
Fireplaces Type Gas, Family Room
Fireplace true
Appliance Dishwasher, Dryer, Gas Water Heater, Kitchen Reverse Osmosis System, Microwave, Range, Refrigerator, Washer
Laundry Inside
Exterior
Exterior Feature Fence, Irrigation System
Garage Driveway
Garage Spaces 3.0
Fence Vinyl
Pool Heated, In Ground, Salt Water
Community Features Deed Restrictions, Gated
Utilities Available Electricity Connected, Propane, Sewer Connected, Water Connected
Roof Type Shingle
Attached Garage true
Garage true
Private Pool Yes
Building
Lot Description Cul-De-Sac
Story 2
Entry Level Two
Foundation Slab
Lot Size Range 1/2 to less than 1
Sewer Public Sewer
Water Public
Architectural Style Traditional
Structure Type Block, Stucco, Wood Frame
New Construction false
Construction Status Financing,Inspections
Schools
Elementary Schools Garrison-Jones Elementary-Pn
Middle Schools Palm Harbor Middle-Pn
High Schools Dunedin High-Pn
Others
Pets Allowed Yes
Senior Community No
Ownership Fee Simple
Monthly Total Fees $83
Acceptable Financing Cash, Conventional, VA Loan
Membership Fee Required Required
Listing Terms Cash, Conventional, VA Loan
Special Listing Condition None
Read Less Info
Want to know what your home might be worth? Contact us for a FREE valuation!

Our team is ready to help you sell your home for the highest possible price ASAP

© 2024 My Florida Regional MLS DBA Stellar MLS. All Rights Reserved.
Bought with BLAKE REAL ESTATE INC
GET MORE INFORMATION

Partner | Lic# 3002295







