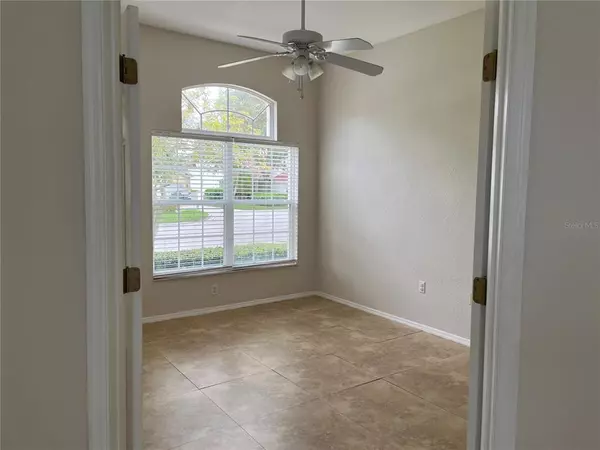$499,950
$499,950
For more information regarding the value of a property, please contact us for a free consultation.
4 Beds
2 Baths
1,956 SqFt
SOLD DATE : 11/01/2022
Key Details
Sold Price $499,950
Property Type Single Family Home
Sub Type Single Family Residence
Listing Status Sold
Purchase Type For Sale
Square Footage 1,956 sqft
Price per Sqft $255
Subdivision Summerfield Village Subphase C U5A
MLS Listing ID A4547861
Sold Date 11/01/22
Bedrooms 4
Full Baths 2
Construction Status Inspections
HOA Fees $7/ann
HOA Y/N Yes
Originating Board Stellar MLS
Year Built 1999
Annual Tax Amount $5,267
Lot Size 7,840 Sqft
Acres 0.18
Property Description
NEW PRICE!! OUTSTANDING VALUE! Spacious home w/ pool on cul-de-sac in Summerfield. 1956 Sq ft of living space. Large Master Bedroom + 2 or 3 additional bedrooms + Home office/Study.(4th bedrm does not have a closet). Updated Master Bathroom w/ walk in shower and deep soaking tub. All flooring is Tile or Luxury Vinyl Plank Laminate. Open floor plan features Liv Rm + Family Room and separate Dining area. Kitchen has stainless steel appliances gas cooking, pantry and skylight New Roof 2016, New gas water heater 2018. HVAC replaced 2018. Pool resurfaced 2019. Lovely pool with privacy on a lot backing to a pond. Home has been a rental and is ready for updates!! Easy access to I-75, A-rated schools, Community Parks, miles & miles of trails, great shopping, dining and entertainment nearby. Buyer and Buyers agent responsible for verifying room sizes. Sold "as-is" with right to inspect. CDD fee is included in taxes.
Location
State FL
County Manatee
Community Summerfield Village Subphase C U5A
Zoning PDR/WPE/
Rooms
Other Rooms Den/Library/Office, Great Room, Inside Utility
Interior
Interior Features Ceiling Fans(s), Crown Molding, Eat-in Kitchen, Master Bedroom Main Floor, Open Floorplan, Skylight(s), Walk-In Closet(s)
Heating Central, Exhaust Fan
Cooling Central Air
Flooring Laminate, Tile
Furnishings Unfurnished
Fireplace false
Appliance Dishwasher, Disposal, Exhaust Fan, Gas Water Heater, Microwave, Range, Refrigerator, Washer
Laundry Laundry Room
Exterior
Exterior Feature Irrigation System, Sliding Doors
Garage Spaces 2.0
Pool Child Safety Fence, Deck, Gunite, In Ground, Screen Enclosure
Community Features Deed Restrictions
Utilities Available Cable Available, Electricity Connected, Natural Gas Connected, Public, Sewer Connected, Sprinkler Recycled, Water Connected
Waterfront false
View Y/N 1
View Trees/Woods, Water
Roof Type Shingle
Attached Garage true
Garage true
Private Pool Yes
Building
Lot Description Cul-De-Sac, Sidewalk
Story 1
Entry Level One
Foundation Slab
Lot Size Range 0 to less than 1/4
Sewer Public Sewer
Water Public
Structure Type Block, Stucco
New Construction false
Construction Status Inspections
Schools
Elementary Schools Mcneal Elementary
Middle Schools Nolan Middle
High Schools Lakewood Ranch High
Others
Pets Allowed Breed Restrictions, Yes
Senior Community No
Ownership Fee Simple
Monthly Total Fees $7
Acceptable Financing Cash, Conventional, FHA, VA Loan
Membership Fee Required Required
Listing Terms Cash, Conventional, FHA, VA Loan
Special Listing Condition None
Read Less Info
Want to know what your home might be worth? Contact us for a FREE valuation!

Our team is ready to help you sell your home for the highest possible price ASAP

© 2024 My Florida Regional MLS DBA Stellar MLS. All Rights Reserved.
Bought with HUNT BROTHERS REALTY, INC.
GET MORE INFORMATION

Partner | Lic# 3002295







