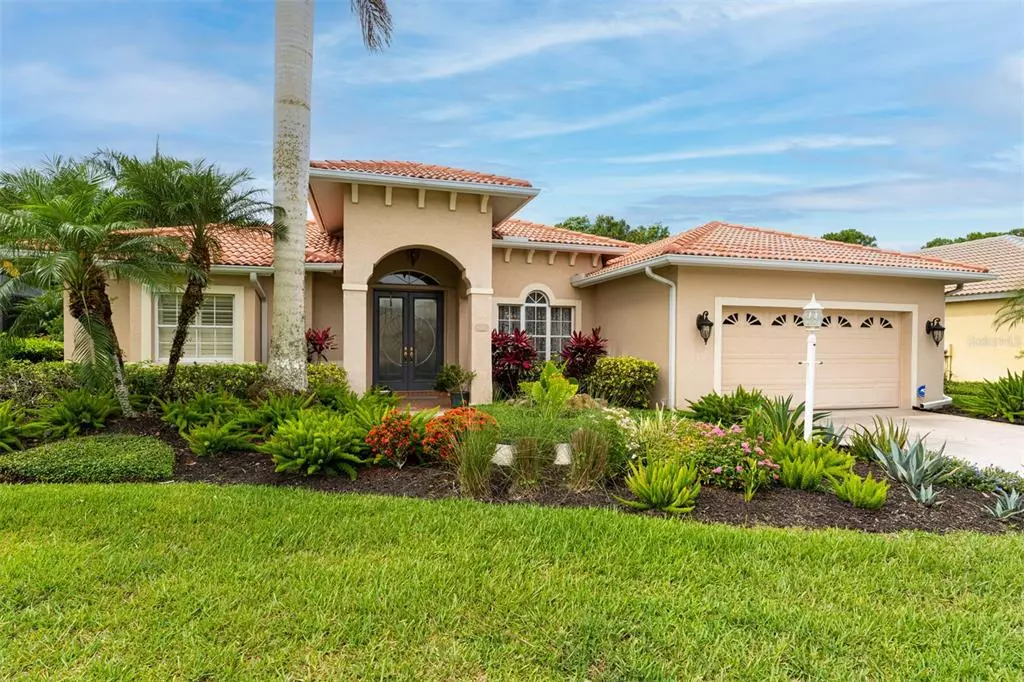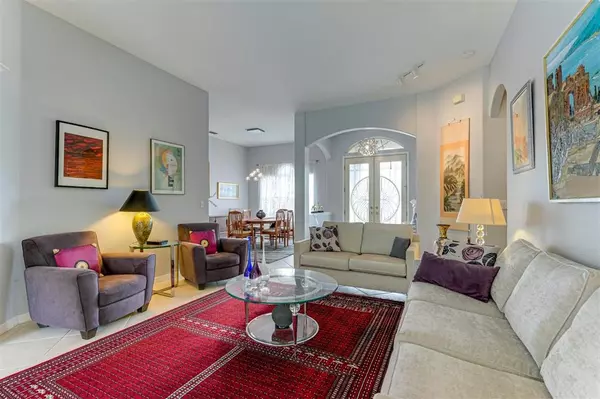$810,000
$810,000
For more information regarding the value of a property, please contact us for a free consultation.
4 Beds
3 Baths
2,529 SqFt
SOLD DATE : 11/02/2022
Key Details
Sold Price $810,000
Property Type Single Family Home
Sub Type Single Family Residence
Listing Status Sold
Purchase Type For Sale
Square Footage 2,529 sqft
Price per Sqft $320
Subdivision Lakewood Ranch Cc Sp C Un 1B
MLS Listing ID A4536608
Sold Date 11/02/22
Bedrooms 4
Full Baths 2
Half Baths 1
Construction Status Financing
HOA Fees $10/ann
HOA Y/N Yes
Originating Board Stellar MLS
Year Built 1999
Annual Tax Amount $8,160
Lot Size 10,890 Sqft
Acres 0.25
Property Description
Situated on a lovely, private lot in the coveted, gated Lakewood Ranch Country Club, this beautiful well-maintained 4-bedroom residence is waiting for a new owner. The new state-of-the-art modern kitchen is a chef's dream with tons of sleek white cabinetry and drawers, granite countertops, center island with storage, amazing white wavy ceramic backsplash, stainless appliances including a gas range, Bosch wall ovens and Bosch dishwasher, and stainless range hood. You have the benefit of a huge walk-in pantry and laundry room with newer washer and dryer, and laundry sink. A lovely little breakfast nook with an aquarium window overlooks the pool and tropical garden. The updated primary bathroom boasts dual marble sinks with white cabinets, separate walk-in shower with glass enclosure, soak in tub, and two walk-in closets. The fourth bedroom currently does not have a closet and is used as an artist's studio and could be a library, office or den. Additional features of this split-plan home are high ceilings, a separate dining room, family room with built-ins off the kitchen, two-car garage, and plantation shutters. Pocket sliding glass doors open to a sunny screened-in pool with paver brick pool deck, two awnings for shade, and backs up to a private green treed preserve. The peaceful private garden includes fruit trees and residents see the occasional deer. This location in Lakewood Ranch Country Club is just down the road from tennis, golf and dining in the optional private country club, fun Lakewood Ranch Main Street with its boutiques, dining and theater, shopping at UTC mall, the Athletic Center, parks, schools and many sports activities. Only 25 minutes from the cultural activities of downtown Sarasota. The CDD fee is included in property taxes.
Location
State FL
County Manatee
Community Lakewood Ranch Cc Sp C Un 1B
Zoning PDMU/WPE/
Rooms
Other Rooms Attic, Bonus Room, Breakfast Room Separate, Family Room, Formal Dining Room Separate, Formal Living Room Separate, Inside Utility
Interior
Interior Features Built-in Features, Ceiling Fans(s), Eat-in Kitchen, High Ceilings, Kitchen/Family Room Combo, Master Bedroom Main Floor, Open Floorplan, Split Bedroom, Stone Counters, Tray Ceiling(s), Walk-In Closet(s), Window Treatments
Heating Central, Heat Pump, Natural Gas
Cooling Central Air
Flooring Carpet, Ceramic Tile
Fireplace false
Appliance Built-In Oven, Dishwasher, Disposal, Dryer, Gas Water Heater, Microwave, Range, Refrigerator, Washer
Laundry Inside, Laundry Room
Exterior
Exterior Feature Awning(s), Hurricane Shutters, Irrigation System, Lighting, Rain Gutters, Sliding Doors, Sprinkler Metered
Garage Driveway, Garage Door Opener, Off Street
Garage Spaces 2.0
Pool Auto Cleaner, Gunite, In Ground, Screen Enclosure
Community Features Deed Restrictions, Fitness Center, Gated, Golf, Irrigation-Reclaimed Water, Park, Playground
Utilities Available Cable Connected, Electricity Connected, Natural Gas Connected, Private, Public, Sewer Connected, Sprinkler Recycled, Underground Utilities, Water Connected
Amenities Available Fence Restrictions, Gated, Park, Playground, Recreation Facilities, Security, Trail(s)
Waterfront false
View Garden, Park/Greenbelt, Pool, Trees/Woods
Roof Type Tile
Porch Covered, Deck, Enclosed, Patio, Porch, Screened
Attached Garage true
Garage true
Private Pool Yes
Building
Lot Description Conservation Area, Greenbelt, In County, Sidewalk, Private
Entry Level One
Foundation Slab
Lot Size Range 1/4 to less than 1/2
Sewer Public Sewer
Water Public
Architectural Style Florida
Structure Type Block, Stucco
New Construction false
Construction Status Financing
Schools
Elementary Schools Robert E Willis Elementary
Middle Schools Nolan Middle
High Schools Lakewood Ranch High
Others
Pets Allowed Yes
HOA Fee Include Guard - 24 Hour
Senior Community No
Ownership Fee Simple
Monthly Total Fees $10
Acceptable Financing Cash, Conventional
Membership Fee Required Required
Listing Terms Cash, Conventional
Num of Pet 2
Special Listing Condition None
Read Less Info
Want to know what your home might be worth? Contact us for a FREE valuation!

Our team is ready to help you sell your home for the highest possible price ASAP

© 2024 My Florida Regional MLS DBA Stellar MLS. All Rights Reserved.
Bought with EVERGREEN REAL ESTATE SERVICES
GET MORE INFORMATION

Partner | Lic# 3002295







