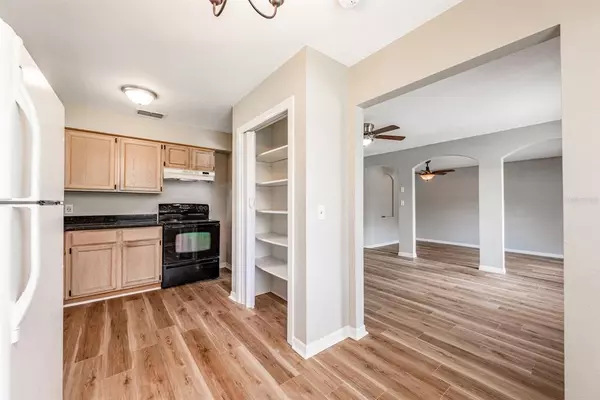$286,000
$265,000
7.9%For more information regarding the value of a property, please contact us for a free consultation.
3 Beds
2 Baths
1,292 SqFt
SOLD DATE : 11/03/2022
Key Details
Sold Price $286,000
Property Type Single Family Home
Sub Type Single Family Residence
Listing Status Sold
Purchase Type For Sale
Square Footage 1,292 sqft
Price per Sqft $221
Subdivision Plymouth Hills
MLS Listing ID O6050736
Sold Date 11/03/22
Bedrooms 3
Full Baths 2
Construction Status Appraisal,Financing,Inspections
HOA Y/N No
Originating Board Stellar MLS
Year Built 1975
Annual Tax Amount $1,927
Lot Size 8,276 Sqft
Acres 0.19
Property Description
One or more photo(s) has been virtually staged. Today is your lucky day! You just found your new HOME SWEET HOME or home sweet investment property on Janet St! Ideally located on a quiet street in the Plymouth Hills community, this UPDATED HOME features 3 Bedrooms, 2 Full Bathrooms and tons of charm! You enter into spacious LIVING & DINING AREAS, the windows offer nice NATURAL LIGHT that add to the open feel and the NEW VINYL PLANK WOOD FLOORS throughout make maintenance a breeze! The entire interior has also been recently PAINTED giving a fresh and clean look! The dining area sits at the center of the home and flows naturally into the living room and kitchen. Your kitchen offers ample storage with plenty of cabinets and large PANTRY space! A generous PRIMARY SUITE offers a soothing color palette, windows to let in the NATURAL LIGHT, a WALK-IN CLOSET and private EN-SUITE BATH. Two additional bedrooms round out this floor plan and share a SECOND FULL BATH! The sprawling .19 ACRE LOT is FULLY FENCED with MATURE TREES for a park like setting right in your own backyard. In a great location with NO HOA and easy access to Orlando, SR 441, 429, plenty of shopping & restaurants. Ease of living located in close proximity to everything you need makes this the perfect first home or investment! Call today for your private showing!
Location
State FL
County Orange
Community Plymouth Hills
Zoning R-1
Interior
Interior Features Ceiling Fans(s), Eat-in Kitchen, Open Floorplan, Solid Surface Counters, Solid Wood Cabinets, Thermostat, Walk-In Closet(s)
Heating Central
Cooling Central Air
Flooring Vinyl
Fireplace false
Appliance Dishwasher, Range, Refrigerator
Exterior
Exterior Feature Rain Gutters
Garage Driveway
Fence Fenced
Utilities Available BB/HS Internet Available, Cable Available, Electricity Available
Waterfront false
Roof Type Shingle
Porch Enclosed, Porch
Garage false
Private Pool No
Building
Entry Level One
Foundation Slab
Lot Size Range 0 to less than 1/4
Sewer Public Sewer
Water Public
Structure Type Block, Concrete
New Construction false
Construction Status Appraisal,Financing,Inspections
Schools
Elementary Schools Wolf Lake Elem
Middle Schools Wolf Lake Middle
High Schools Apopka High
Others
Senior Community No
Ownership Fee Simple
Acceptable Financing Cash, Conventional, FHA, VA Loan
Listing Terms Cash, Conventional, FHA, VA Loan
Special Listing Condition None
Read Less Info
Want to know what your home might be worth? Contact us for a FREE valuation!

Our team is ready to help you sell your home for the highest possible price ASAP

© 2024 My Florida Regional MLS DBA Stellar MLS. All Rights Reserved.
Bought with EXP REALTY LLC
GET MORE INFORMATION

Partner | Lic# 3002295







