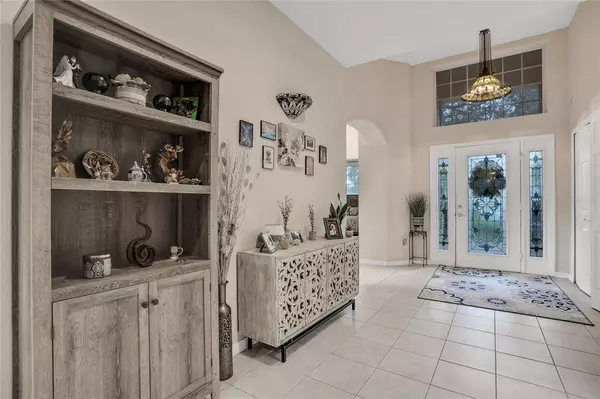$417,000
$417,000
For more information regarding the value of a property, please contact us for a free consultation.
3 Beds
2 Baths
2,081 SqFt
SOLD DATE : 11/08/2022
Key Details
Sold Price $417,000
Property Type Single Family Home
Sub Type Single Family Residence
Listing Status Sold
Purchase Type For Sale
Square Footage 2,081 sqft
Price per Sqft $200
Subdivision Clermont Somerset Estates Ph 02 Rep L
MLS Listing ID O6058536
Sold Date 11/08/22
Bedrooms 3
Full Baths 2
Construction Status Inspections
HOA Fees $64/mo
HOA Y/N Yes
Originating Board Stellar MLS
Year Built 2002
Annual Tax Amount $2,953
Lot Size 9,147 Sqft
Acres 0.21
Property Description
Welcome HOME to your 3 bedroom + Den/office and 2 bathrooms located in Clermont, FL! Enjoy relaxing in your very own backyard oasis with a screened-in, paved patio, where you will be surrounded by mature trees offering peace and privacy. This home has been immaculately maintained and boasts a gorgeous glass-stained door! Upon entering you will encounter high ceilings and engineered wood floors in the living room, with surround sound throughout. The four-panel sliding glass doors allow for natural light to fill the home, with views to your beautiful outdoor entertaining space. The stained-glass fixtures continue into the dining room and kitchen. The tiled kitchen features new appliances, gas stove, Corian countertops, with brand-new neutral backsplash. Make your way down the hall, lined with Tiffany-glass sconces to your spacious owners retreat with lots of natural light and access to your private patio. This home also has an office/den area. As the new owner, you will also enjoy a new roof (replaced in 2021), newer AC and the water heater (only two years old), and Ring doorbell, so you can enjoy peace of mind for years to come. Take a stroll in the neighborhood to find a community pool to enjoy on hot Florida days! Make this your new home today!
Location
State FL
County Lake
Community Clermont Somerset Estates Ph 02 Rep L
Zoning PUD
Rooms
Other Rooms Den/Library/Office, Inside Utility
Interior
Interior Features Ceiling Fans(s), Master Bedroom Main Floor, Open Floorplan, Solid Surface Counters
Heating Central, Electric, Natural Gas
Cooling Central Air
Flooring Carpet, Tile, Wood
Furnishings Unfurnished
Fireplace false
Appliance Dishwasher, Microwave, Range, Refrigerator
Laundry Laundry Room
Exterior
Exterior Feature Fence, Irrigation System, Rain Gutters, Sidewalk, Sliding Doors
Garage Spaces 2.0
Community Features Pool
Utilities Available Cable Connected, Electricity Connected, Natural Gas Connected, Public, Water Connected
Roof Type Shingle
Porch Covered, Enclosed, Patio, Screened
Attached Garage true
Garage true
Private Pool No
Building
Lot Description Sidewalk, Paved
Entry Level One
Foundation Slab
Lot Size Range 0 to less than 1/4
Sewer Public Sewer
Water Public
Architectural Style Traditional
Structure Type Block, Stucco
New Construction false
Construction Status Inspections
Schools
Elementary Schools Lost Lake Elem
Middle Schools Windy Hill Middle
High Schools East Ridge High
Others
Pets Allowed Breed Restrictions
Senior Community No
Ownership Fee Simple
Monthly Total Fees $64
Acceptable Financing Cash, Conventional, FHA, VA Loan
Membership Fee Required Required
Listing Terms Cash, Conventional, FHA, VA Loan
Special Listing Condition None
Read Less Info
Want to know what your home might be worth? Contact us for a FREE valuation!

Our team is ready to help you sell your home for the highest possible price ASAP

© 2024 My Florida Regional MLS DBA Stellar MLS. All Rights Reserved.
Bought with JC PENNY REALTY LLC
GET MORE INFORMATION

Partner | Lic# 3002295







