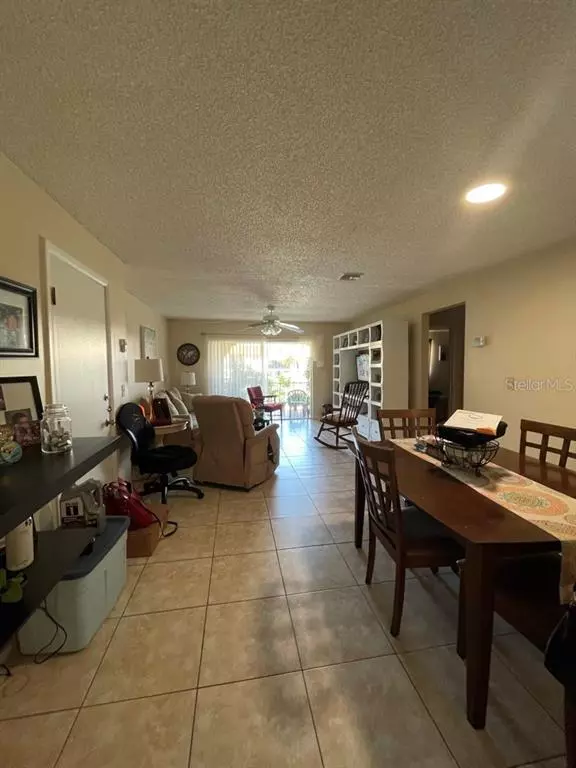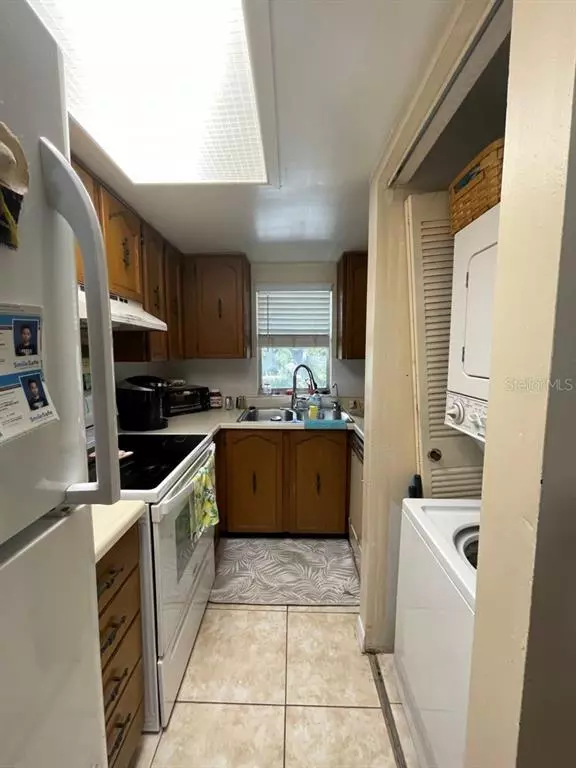$114,000
$135,000
15.6%For more information regarding the value of a property, please contact us for a free consultation.
1 Bed
1 Bath
774 SqFt
SOLD DATE : 11/09/2022
Key Details
Sold Price $114,000
Property Type Condo
Sub Type Condominium
Listing Status Sold
Purchase Type For Sale
Square Footage 774 sqft
Price per Sqft $147
Subdivision Altamonte Village 01
MLS Listing ID O6061057
Sold Date 11/09/22
Bedrooms 1
Full Baths 1
Construction Status Inspections
HOA Fees $275/mo
HOA Y/N Yes
Originating Board Stellar MLS
Year Built 1979
Annual Tax Amount $1,028
Lot Dimensions x
Property Description
Awesome opportunity to own this 1 bedroom/1 bathroom condo as a primary or investment rental unit with low HOA fees and a rear spacious balcony with a beautiful view to the community pool. All ceramic flooring throughout and laminate in the master bedroom. Altamonte Village is a centrally located condo community in the heart of Altamonte Springs. You can walk to the local shopping strip mall, to the gasoline station or take a bike ride or stroll on the beautiful 10+ miles San Sebastian Trail that expands all the way to Lake Mary and the trailhead is adjacent to this complex. Sold As-Is.
Location
State FL
County Seminole
Community Altamonte Village 01
Zoning RES
Rooms
Other Rooms Inside Utility
Interior
Interior Features Ceiling Fans(s)
Heating Central
Cooling Central Air
Flooring Ceramic Tile
Fireplace false
Appliance Dishwasher, Disposal, Dryer, Electric Water Heater, Refrigerator, Washer
Laundry In Kitchen
Exterior
Exterior Feature Balcony
Parking Features Assigned, None
Pool Gunite, In Ground
Community Features Pool
Utilities Available Cable Available, Electricity Connected
Amenities Available Maintenance, Pool
View Pool
Roof Type Shingle
Garage false
Private Pool No
Building
Lot Description Near Public Transit
Story 2
Entry Level One
Foundation Slab
Lot Size Range Non-Applicable
Sewer Public Sewer
Water Public
Architectural Style Contemporary
Structure Type Block
New Construction false
Construction Status Inspections
Schools
Elementary Schools Forest City Elementary
Middle Schools Teague Middle
High Schools Lake Brantley High
Others
Pets Allowed Yes
HOA Fee Include Escrow Reserves Fund, Maintenance Structure, Maintenance Grounds, Maintenance, Pool
Senior Community No
Ownership Condominium
Monthly Total Fees $275
Acceptable Financing Cash, Conventional, FHA, VA Loan
Membership Fee Required Required
Listing Terms Cash, Conventional, FHA, VA Loan
Special Listing Condition None
Read Less Info
Want to know what your home might be worth? Contact us for a FREE valuation!

Our team is ready to help you sell your home for the highest possible price ASAP

© 2024 My Florida Regional MLS DBA Stellar MLS. All Rights Reserved.
Bought with RE/MAX VANTAGE
GET MORE INFORMATION

Partner | Lic# 3002295







