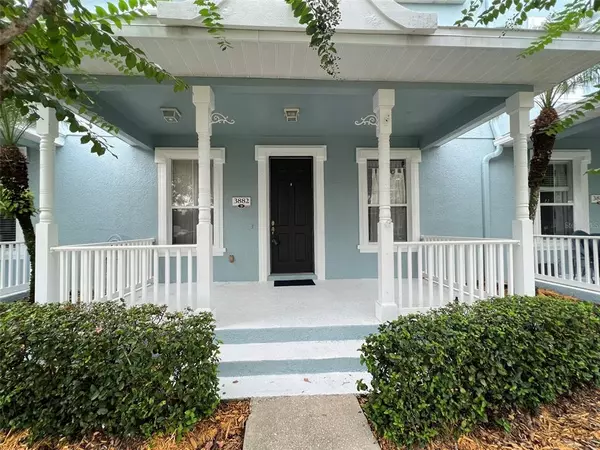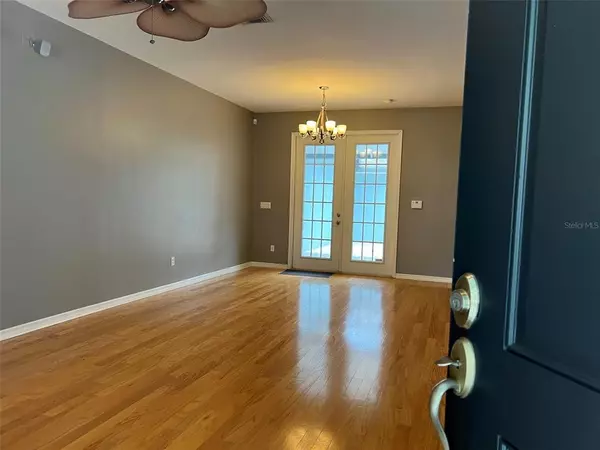$310,000
$320,000
3.1%For more information regarding the value of a property, please contact us for a free consultation.
2 Beds
3 Baths
1,225 SqFt
SOLD DATE : 11/10/2022
Key Details
Sold Price $310,000
Property Type Townhouse
Sub Type Townhouse
Listing Status Sold
Purchase Type For Sale
Square Footage 1,225 sqft
Price per Sqft $253
Subdivision Avalon Park South Ph 03
MLS Listing ID O6052194
Sold Date 11/10/22
Bedrooms 2
Full Baths 2
Half Baths 1
Construction Status Financing,Inspections
HOA Fees $230/qua
HOA Y/N Yes
Originating Board Stellar MLS
Year Built 2004
Annual Tax Amount $3,192
Lot Size 3,049 Sqft
Acres 0.07
Property Description
This two story townhome is in the desirable Avalon community. You will first be drawn to the cute FRONT PORCH, then step inside and notice the WOOD FLOORS in the GREAT ROOM, FRENCH DOORS leading to screened porch and kitchen overlooking living area. The kitchen has black appliances and plenty of cabinets and counter space. There is a pass through to the great room and space for a dinette set. The inside laundry closet includes the washer & dryer and for convenience there's a half bath downstairs. The stairs lead up to the 2 SPACIOUS bedrooms and baths. The Owners Suite has a WALK IN CLOSET, DUAL SINKS, and TILE STEP IN SHOWER along with a LINEN CLOSET. Bedroom 2 has it's own full bath with a shower/tub. Step out the back door and you have an OVERSIZED SCREENED PORCH leading to your 2 CAR GARAGE. PRIVACY FENCE. Across from the garage is a wooded greenbelt area, NO NEIGHBORS directly behind you. The HOA RECENTLY PAINTED the outside of the units and REPLACED ROOF in 2022. The mailbox is across the street for added convenience, and just a short walk to the community center, park and pool. Close to shopping and highways for ease of travel.
Location
State FL
County Orange
Community Avalon Park South Ph 03
Zoning P-D
Interior
Interior Features Ceiling Fans(s), Master Bedroom Upstairs, Thermostat, Window Treatments
Heating Central
Cooling Central Air
Flooring Carpet, Hardwood
Fireplace false
Appliance Dishwasher, Dryer, Microwave, Range, Refrigerator, Washer
Laundry Inside, Laundry Closet
Exterior
Exterior Feature Rain Gutters, Sidewalk
Parking Features Alley Access, Garage Faces Rear
Garage Spaces 2.0
Fence Fenced, Vinyl
Community Features Deed Restrictions, Park, Playground, Pool, Sidewalks, Tennis Courts
Utilities Available BB/HS Internet Available, Public
Roof Type Shingle
Porch Covered, Front Porch, Rear Porch, Screened
Attached Garage false
Garage true
Private Pool No
Building
Lot Description Sidewalk, Paved
Story 2
Entry Level Two
Foundation Slab
Lot Size Range 0 to less than 1/4
Sewer Public Sewer
Water Public
Architectural Style Contemporary, Traditional
Structure Type Block, Stucco
New Construction false
Construction Status Financing,Inspections
Schools
Elementary Schools Avalon Elem
Middle Schools Avalon Middle
High Schools Timber Creek High
Others
Pets Allowed Yes
HOA Fee Include Recreational Facilities
Senior Community No
Ownership Fee Simple
Monthly Total Fees $230
Acceptable Financing Cash, Conventional, FHA, VA Loan
Membership Fee Required Required
Listing Terms Cash, Conventional, FHA, VA Loan
Special Listing Condition None
Read Less Info
Want to know what your home might be worth? Contact us for a FREE valuation!

Our team is ready to help you sell your home for the highest possible price ASAP

© 2025 My Florida Regional MLS DBA Stellar MLS. All Rights Reserved.
Bought with EXP REALTY LLC
GET MORE INFORMATION
Partner | Lic# 3002295







