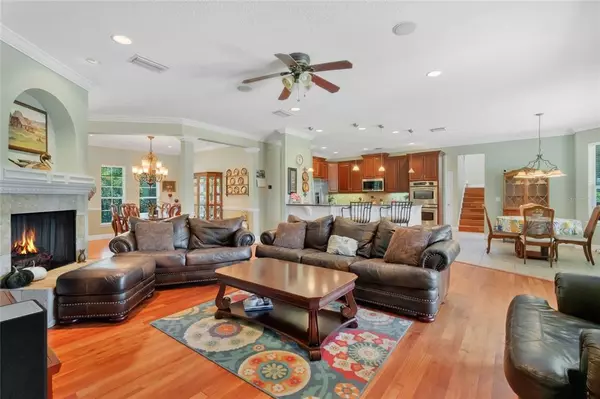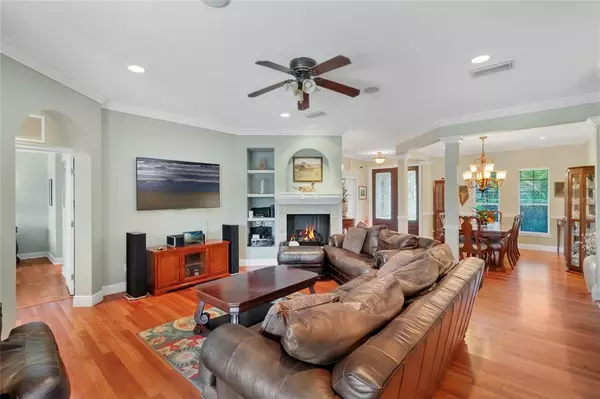$775,000
$815,000
4.9%For more information regarding the value of a property, please contact us for a free consultation.
5 Beds
4 Baths
3,773 SqFt
SOLD DATE : 11/28/2022
Key Details
Sold Price $775,000
Property Type Single Family Home
Sub Type Single Family Residence
Listing Status Sold
Purchase Type For Sale
Square Footage 3,773 sqft
Price per Sqft $205
Subdivision Killaloe By The Lake
MLS Listing ID O6061189
Sold Date 11/28/22
Bedrooms 5
Full Baths 4
Construction Status Appraisal,Inspections
HOA Fees $100/qua
HOA Y/N Yes
Originating Board Stellar MLS
Year Built 2005
Annual Tax Amount $6,200
Lot Size 0.910 Acres
Acres 0.91
Property Description
This custom-built home is situated on an oversized lot (just shy of 1 acre) in the exclusive Killaloe by the Lake. 5 beds, 4 baths plus den/office and a huge bonus room that can be used as a game room, craft room, media room - the space is large, the options are endless. Master suite is on the first-floor w/ a decorative trey ceiling, two large closets w/ custom built-in storage, and a spacious spa-like master bath w/ a huge walk-in shower w/ dual shower heads and separate soaking tub. Enjoy your morning cup-o-joe on the massive, private, screened patio w/ a gas fire pit and pond views (no rear neighbors!), already pre-plumbed and wired for the addition of a pool and plenty of space for it. NEWER ROOF (2018), NEWER AC (2017), Sono system surround sound throughout entire home and both front and back patios too. Crown molding throughout, hardwood floors in main living areas. 1 guest bedroom downstairs with a full bath and 3 more oversized rooms upstairs off the bonus room w/ a "Jack-&-Jill" bath and an additional full bath. So. Much. Space. But wait, there's more - - LAKE PICKETT ACCESS w/ two docks, picnic tables and a private beach area - bring your skis, your boats and your water toys and get ready to enjoy lake life! This community is tucked away in a breathtaking setting, quiet, well maintained and although it feels like you're enjoying peaceful country living, you're just a short drive to Oviedo and Orlando area restaurants, bars, grocery stores and retail shopping, and just 30 minutes from Orlando International Airport and 45 minutes to Walt Disney World attractions. This home offers so many upgrades and extras, full list of upgrades available. Schedule your private tour today!
Location
State FL
County Seminole
Community Killaloe By The Lake
Zoning A-1
Rooms
Other Rooms Attic, Bonus Room, Breakfast Room Separate, Den/Library/Office, Family Room, Formal Dining Room Separate, Great Room, Inside Utility
Interior
Interior Features Ceiling Fans(s), Central Vaccum, Crown Molding, High Ceilings, Kitchen/Family Room Combo, Master Bedroom Main Floor, Open Floorplan, Other, Split Bedroom, Stone Counters, Tray Ceiling(s), Walk-In Closet(s)
Heating Central, Heat Pump, Radiant Ceiling, Zoned
Cooling Central Air, Zoned
Flooring Carpet, Tile, Terrazzo, Wood
Fireplaces Type Gas, Family Room
Fireplace true
Appliance Bar Fridge, Built-In Oven, Convection Oven, Dishwasher, Disposal, Electric Water Heater, Microwave, Refrigerator, Water Softener
Exterior
Exterior Feature French Doors, Irrigation System, Outdoor Kitchen, Rain Gutters
Garage Garage Door Opener, Garage Faces Side
Garage Spaces 3.0
Community Features Boat Ramp, Deed Restrictions, Water Access
Utilities Available BB/HS Internet Available, Sprinkler Well
Amenities Available Dock, Private Boat Ramp
Waterfront false
View Y/N 1
Water Access 1
Water Access Desc Lake
View Water
Roof Type Shingle
Porch Deck, Patio, Porch, Screened
Attached Garage true
Garage true
Private Pool No
Building
Lot Description Paved
Entry Level Two
Foundation Slab
Lot Size Range 1/2 to less than 1
Sewer Septic Tank
Water Well
Architectural Style Custom
Structure Type Block, Stucco
New Construction false
Construction Status Appraisal,Inspections
Others
Pets Allowed Yes
Senior Community No
Ownership Fee Simple
Monthly Total Fees $100
Acceptable Financing Cash, Conventional, FHA, VA Loan
Membership Fee Required Required
Listing Terms Cash, Conventional, FHA, VA Loan
Special Listing Condition None
Read Less Info
Want to know what your home might be worth? Contact us for a FREE valuation!

Our team is ready to help you sell your home for the highest possible price ASAP

© 2024 My Florida Regional MLS DBA Stellar MLS. All Rights Reserved.
Bought with MARKET CONNECT REALTY LLC
GET MORE INFORMATION

Partner | Lic# 3002295







