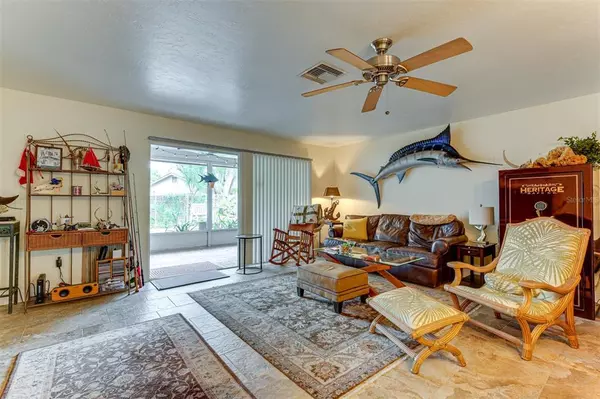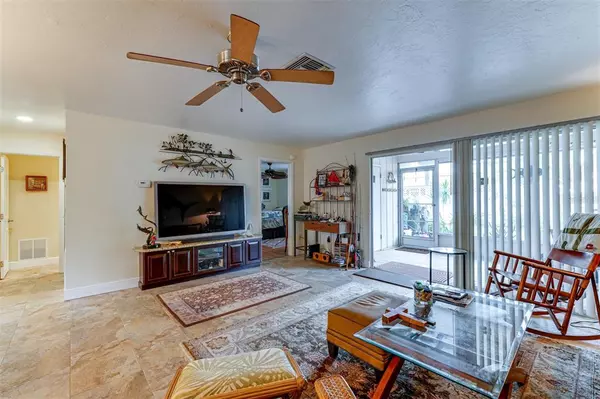$255,000
$255,000
For more information regarding the value of a property, please contact us for a free consultation.
2 Beds
2 Baths
1,178 SqFt
SOLD DATE : 11/30/2022
Key Details
Sold Price $255,000
Property Type Condo
Sub Type Condominium
Listing Status Sold
Purchase Type For Sale
Square Footage 1,178 sqft
Price per Sqft $216
Subdivision Lake Tippecanoe
MLS Listing ID A4550280
Sold Date 11/30/22
Bedrooms 2
Full Baths 2
Condo Fees $350
Construction Status Financing,Inspections
HOA Y/N No
Originating Board Stellar MLS
Year Built 1973
Annual Tax Amount $748
Property Description
Awesome location! This 2BR/2BA has been recently remodeled including a new kitchen with wood cabinets, granite counters, stainless appliances, pendant lighting & wine cooler. The kitchen and living room have new tile. Bathrooms have been updated including newly tiled showers, vanities, toilets & more. Nice lanai with stamp crete flooring plus a paver patio overlook greenbelt. Lanai has extra storage closet. Newer Siemens electrical panel too. This is an over 55 community. Please note 2 pets allowed but no dogs. Community has a nice clubhouse & pool overlooking a peaceful lake. Close to shopping, banking, restaurants & just minutes to Siesta Beach. See it today.
Location
State FL
County Sarasota
Community Lake Tippecanoe
Zoning RSF4
Rooms
Other Rooms Great Room, Inside Utility, Storage Rooms
Interior
Interior Features Ceiling Fans(s), Eat-in Kitchen, Open Floorplan, Solid Surface Counters, Solid Wood Cabinets, Thermostat, Walk-In Closet(s), Window Treatments
Heating Central, Electric
Cooling Central Air
Flooring Carpet, Ceramic Tile
Furnishings Unfurnished
Fireplace false
Appliance Cooktop, Dishwasher, Disposal, Dryer, Electric Water Heater, Microwave, Range, Refrigerator, Washer, Wine Refrigerator
Laundry Inside, Laundry Closet
Exterior
Exterior Feature Private Mailbox, Sliding Doors
Pool Other
Community Features Association Recreation - Owned, Buyer Approval Required, Deed Restrictions, Pool
Utilities Available Cable Connected, Electricity Connected, Public, Sewer Connected, Water Connected
Amenities Available Maintenance, Pool
View Park/Greenbelt, Trees/Woods
Roof Type Shingle
Porch Rear Porch, Screened
Garage false
Private Pool No
Building
Lot Description In County, Paved
Story 1
Entry Level One
Foundation Slab
Sewer Public Sewer
Water Public
Architectural Style Ranch
Structure Type Concrete, Stucco
New Construction false
Construction Status Financing,Inspections
Schools
Elementary Schools Ashton Elementary
Middle Schools Sarasota Middle
High Schools Sarasota High
Others
Pets Allowed Yes
HOA Fee Include Cable TV, Pool, Fidelity Bond, Maintenance Structure, Maintenance Grounds, Maintenance, Management, Sewer, Water
Senior Community Yes
Pet Size Small (16-35 Lbs.)
Ownership Condominium
Monthly Total Fees $350
Acceptable Financing Cash, Conventional
Membership Fee Required None
Listing Terms Cash, Conventional
Num of Pet 2
Special Listing Condition None
Read Less Info
Want to know what your home might be worth? Contact us for a FREE valuation!

Our team is ready to help you sell your home for the highest possible price ASAP

© 2025 My Florida Regional MLS DBA Stellar MLS. All Rights Reserved.
Bought with SARABAY REAL ESTATE INC
GET MORE INFORMATION
Partner | Lic# 3002295







