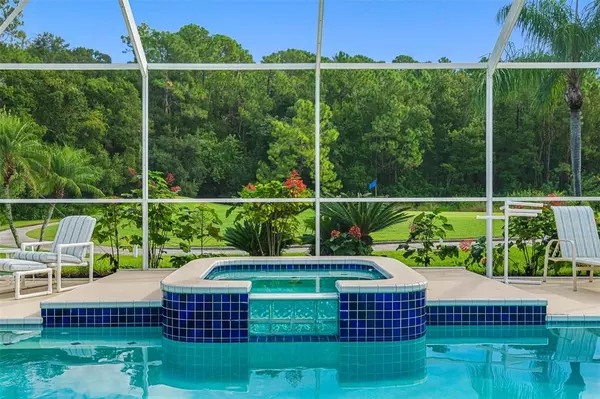$885,000
$900,000
1.7%For more information regarding the value of a property, please contact us for a free consultation.
4 Beds
3 Baths
2,860 SqFt
SOLD DATE : 11/30/2022
Key Details
Sold Price $885,000
Property Type Single Family Home
Sub Type Single Family Residence
Listing Status Sold
Purchase Type For Sale
Square Footage 2,860 sqft
Price per Sqft $309
Subdivision Westchase Sec 203
MLS Listing ID T3393603
Sold Date 11/30/22
Bedrooms 4
Full Baths 3
Construction Status Financing
HOA Fees $25/ann
HOA Y/N Yes
Originating Board Stellar MLS
Year Built 1997
Annual Tax Amount $7,966
Lot Size 0.280 Acres
Acres 0.28
Lot Dimensions 90x135
Property Description
WESTCHASE a gated golf course community . Located in Harbor Links on PAR 3 11th hole. Enjoy views of water, conservation and course. Lot 90 x135. Custom contemporary ranch with three car garage. 1/2/1 Split bedroom plan. The oversized screened lanai and beautifully designed rectangular heated pool and raised spa. Gorgeous kitchen opens to family room and welcoming fireplace. 4 Bedrooms, 3 full bathrooms, volume ceilings and French double doors to primary bedroom and office. Split floor plan, wood blinds, custom shutters and crown molding in living room area. As you enter the large foyer you are greeted by large round pillars and then spectacular views of the pool and foliage of the private backyard. All appliances stay except refrigerator in the garage. New 5 Ton Goodman A/C installed in 2021 and Water Softener in 2020. Amenities include community pools, tennis courts, basketball, playgrounds, restaurants, volleyball and more. The Village Center, Westchase Elementary, plus the gorgeous 18 hole golf course that roams throughout the Community! A+ Schools.
Location
State FL
County Hillsborough
Community Westchase Sec 203
Zoning PD
Rooms
Other Rooms Attic, Den/Library/Office, Family Room, Formal Dining Room Separate, Inside Utility
Interior
Interior Features Attic Fan, Ceiling Fans(s), Coffered Ceiling(s), Dry Bar, Eat-in Kitchen, High Ceilings, Kitchen/Family Room Combo, Living Room/Dining Room Combo, Solid Surface Counters, Split Bedroom, Stone Counters, Tray Ceiling(s), Window Treatments
Heating Central, Electric, Heat Pump
Cooling Central Air
Flooring Carpet, Ceramic Tile, Tile
Fireplaces Type Family Room, Wood Burning
Furnishings Unfurnished
Fireplace true
Appliance Built-In Oven, Dishwasher, Disposal, Dryer, Gas Water Heater, Ice Maker, Microwave, Range, Refrigerator, Tankless Water Heater, Washer, Water Softener
Laundry Inside, Laundry Room
Exterior
Exterior Feature Irrigation System, Sidewalk, Sprinkler Metered
Parking Features Driveway, Oversized
Garage Spaces 3.0
Pool Gunite
Community Features Association Recreation - Owned, Gated, Golf Carts OK, Golf, Irrigation-Reclaimed Water, Park, Playground, Pool, Sidewalks, Tennis Courts
Utilities Available Cable Connected, Electricity Connected, Fire Hydrant, Natural Gas Connected, Private, Public, Sewer Available, Sewer Connected, Sprinkler Recycled
Amenities Available Basketball Court, Clubhouse, Gated, Golf Course, Playground, Pool, Security, Tennis Court(s)
View Golf Course, Park/Greenbelt, Pool, Trees/Woods, Water
Roof Type Concrete, Tile
Porch Covered, Deck, Front Porch, Screened
Attached Garage true
Garage true
Private Pool Yes
Building
Lot Description Conservation Area, FloodZone, Level, On Golf Course, Sidewalk, Paved, Private
Story 1
Entry Level One
Foundation Slab
Lot Size Range 1/4 to less than 1/2
Sewer Public Sewer
Water None
Architectural Style Contemporary, Ranch
Structure Type Block, Concrete, Stucco, Wood Frame
New Construction false
Construction Status Financing
Schools
Elementary Schools Westchase-Hb
Middle Schools Davidsen-Hb
High Schools Alonso-Hb
Others
Pets Allowed Yes
HOA Fee Include Common Area Taxes, Pool, Escrow Reserves Fund, Maintenance Structure, Maintenance Grounds, Management, Pool, Recreational Facilities, Security
Senior Community No
Ownership Fee Simple
Monthly Total Fees $25
Acceptable Financing Cash, Conventional
Membership Fee Required Required
Listing Terms Cash, Conventional
Special Listing Condition None
Read Less Info
Want to know what your home might be worth? Contact us for a FREE valuation!

Our team is ready to help you sell your home for the highest possible price ASAP

© 2025 My Florida Regional MLS DBA Stellar MLS. All Rights Reserved.
Bought with LUXURY & BEACH REALTY INC
GET MORE INFORMATION
Partner | Lic# 3002295







