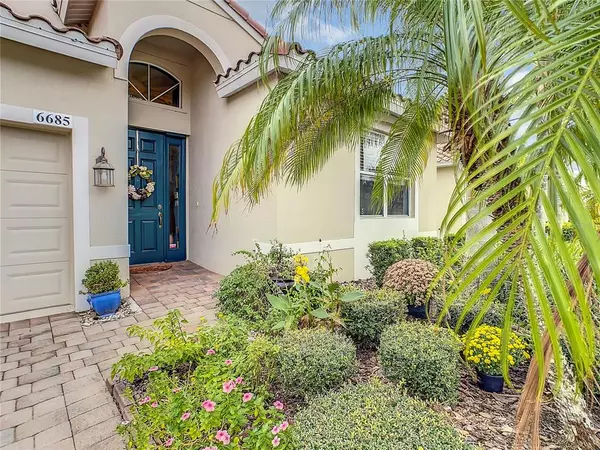$539,000
$550,000
2.0%For more information regarding the value of a property, please contact us for a free consultation.
2 Beds
2 Baths
1,867 SqFt
SOLD DATE : 12/06/2022
Key Details
Sold Price $539,000
Property Type Single Family Home
Sub Type Single Family Residence
Listing Status Sold
Purchase Type For Sale
Square Footage 1,867 sqft
Price per Sqft $288
Subdivision Cascades At Sarasota Ph V
MLS Listing ID U8178818
Sold Date 12/06/22
Bedrooms 2
Full Baths 2
Construction Status No Contingency
HOA Fees $406/qua
HOA Y/N Yes
Originating Board Stellar MLS
Year Built 2007
Annual Tax Amount $2,916
Lot Size 6,098 Sqft
Acres 0.14
Property Description
Welcome to this lovely, pristine home with a rarely available lake view in the highly desirable Cascades at Sarasota. From the moment you drive up, you'll feel the difference attention to detail makes. The brick paver drive stands beside a colorful garden in the front that leads to a covered entry with an impressive 8 foot door. Step into a stunning foyer awash in tranquil color. The open dining room/living room, just beyond, with its vaulted ceilings, expand the space and invite you out to the large, covered lanai with its beautiful water views. The family room has the same delightful views and access to the lanai. The adjoining kitchen boasts of plenty of wood cabinets, stone countertops, newer appliances, a pantry closet and room for a kitchen table. The primary bedroom is large enough for a king size bed and a seating area and the spacious bath offers double sinks, a walk-in shower, separate soaking tub and private water closet. 2 walk-in closets complete this peaceful sanctuary. The second bedroom and bath are in the front of the home, essentially creating 2 en suites. The nice sized den adds yet another beautiful space to either entertain or get away from it all. The bedrooms and den have new carpet and the rest of the home has easy to care for ceramic tile. One of the sellers' favorite things about this home has been enjoying morning coffee on the lanai and seeing the gorgeous sunrises. The incredible wildlife has been another highlight. Herons and Sandhill Cranes roam along the shore. An Eagle can be spotted on occasion, soaring over the lake or perching on a rooftop. Take full advantage of the many amenities within the community: The spectacular, newly renovated, clubhouse includes a well-equipped fitness center, saunas, billiard room, craft room with 2 pottery kilns, well stocked lending library, card/game rooms and an Auditorium/ Banquet room. Outside you will find a heated indoor /outdoor pool, hot tub, lighted tennis courts, pickleball courts, shuffleboard, and bocce ball. Full time social director and Tennis pro offer a wide variety of clubs, classes, and activities. Did I mention that this is all within a 55+, maintenance free, gated neighborhood, with security, has no CDD fees, and that it is just minutes from world class beaches, top rated health care, fine dining, art galleries, theater, opera, ballet and more. Sarasota international airport and University Town Center (Whole Foods, Fresh Market) both less than 15 mins away. Come see soon! This is your opportunity to be "Home for the Holidays" in this lovely welcoming community.
Location
State FL
County Manatee
Community Cascades At Sarasota Ph V
Zoning PDR/W
Direction E
Interior
Interior Features Cathedral Ceiling(s), Ceiling Fans(s), Eat-in Kitchen, High Ceilings, Kitchen/Family Room Combo, Living Room/Dining Room Combo, Master Bedroom Main Floor, Solid Wood Cabinets, Split Bedroom, Stone Counters, Thermostat, Vaulted Ceiling(s), Walk-In Closet(s), Window Treatments
Heating Central, Heat Pump
Cooling Central Air
Flooring Carpet, Ceramic Tile
Fireplace false
Appliance Convection Oven, Dishwasher, Disposal, Dryer, Electric Water Heater, Microwave, Range, Refrigerator, Washer
Laundry Inside, Laundry Room
Exterior
Exterior Feature Sidewalk, Sliding Doors
Parking Features Driveway, Garage Door Opener
Garage Spaces 2.0
Pool Gunite, Heated, In Ground, Indoor
Community Features Association Recreation - Owned, Deed Restrictions, Fitness Center, Gated, Irrigation-Reclaimed Water, Pool, Sidewalks, Tennis Courts
Utilities Available BB/HS Internet Available, Cable Connected, Electricity Connected, Sewer Connected, Sprinkler Recycled, Street Lights, Underground Utilities, Water Connected
Amenities Available Clubhouse, Fitness Center, Gated, Pickleball Court(s), Pool, Recreation Facilities, Sauna, Security, Shuffleboard Court, Spa/Hot Tub, Tennis Court(s)
Waterfront Description Lake
View Water
Roof Type Tile
Porch Covered, Enclosed, Screened
Attached Garage true
Garage true
Private Pool No
Building
Entry Level One
Foundation Slab
Lot Size Range 0 to less than 1/4
Builder Name Levitt
Sewer Public Sewer
Water Canal/Lake For Irrigation, Public
Structure Type Block, Stucco
New Construction false
Construction Status No Contingency
Others
Pets Allowed Number Limit
HOA Fee Include Guard - 24 Hour, Cable TV, Common Area Taxes, Pool, Escrow Reserves Fund, Internet, Maintenance Structure, Maintenance Grounds, Management, Pool, Recreational Facilities, Security
Senior Community Yes
Pet Size Extra Large (101+ Lbs.)
Ownership Fee Simple
Monthly Total Fees $406
Acceptable Financing Cash, Conventional, FHA, VA Loan
Membership Fee Required Required
Listing Terms Cash, Conventional, FHA, VA Loan
Num of Pet 2
Special Listing Condition None
Read Less Info
Want to know what your home might be worth? Contact us for a FREE valuation!

Our team is ready to help you sell your home for the highest possible price ASAP

© 2025 My Florida Regional MLS DBA Stellar MLS. All Rights Reserved.
Bought with MICHAEL SAUNDERS & COMPANY
GET MORE INFORMATION
Partner | Lic# 3002295







