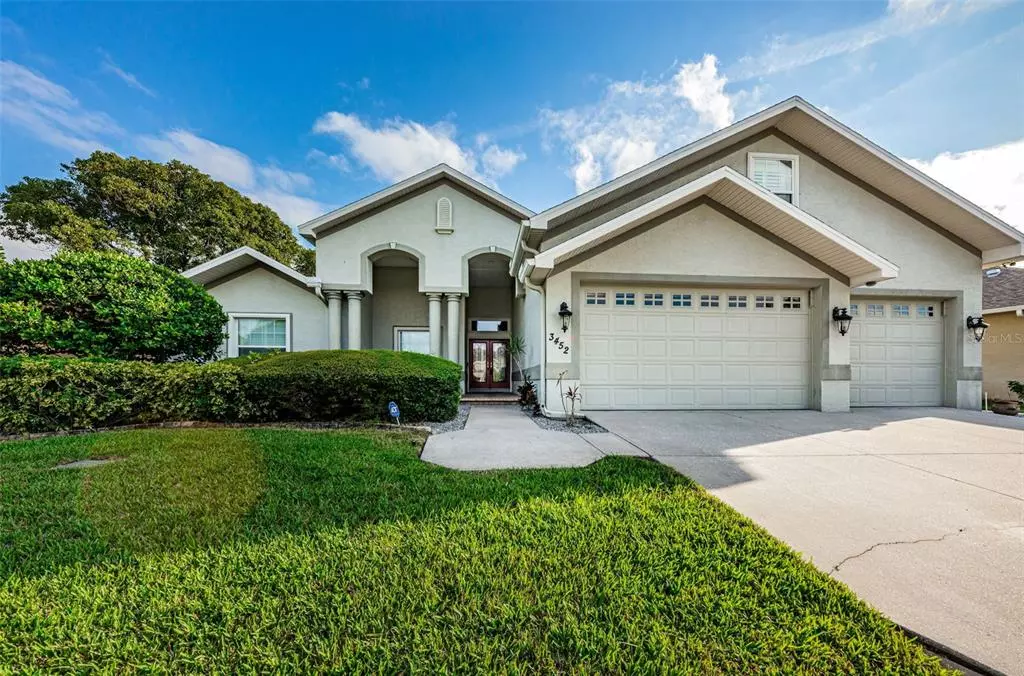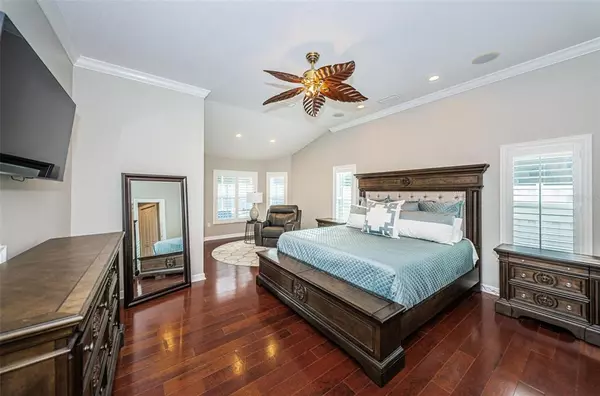$555,000
$575,000
3.5%For more information regarding the value of a property, please contact us for a free consultation.
5 Beds
4 Baths
2,908 SqFt
SOLD DATE : 12/29/2022
Key Details
Sold Price $555,000
Property Type Single Family Home
Sub Type Single Family Residence
Listing Status Sold
Purchase Type For Sale
Square Footage 2,908 sqft
Price per Sqft $190
Subdivision Glenwood Gulf Trace
MLS Listing ID U8182603
Sold Date 12/29/22
Bedrooms 5
Full Baths 3
Half Baths 1
Construction Status Financing,Inspections
HOA Fees $37/mo
HOA Y/N Yes
Originating Board Stellar MLS
Year Built 2003
Annual Tax Amount $5,339
Lot Size 8,712 Sqft
Acres 0.2
Property Description
Welcome Home! Beautiful 5 bedroom 3 ½ bath home with PebbleTec pool has a NEW ROOF in 2020. The three car garage is divided. The third stall is air conditioned for your car or an exercise/craft/media/storage room. Vaulted entry with glass double doors open to the gathering room complete with wood floors, fireplace and sliding doors to the lanai. Everyone will love the expansive kitchen with oversized island, wood cabinets, stainless appliances, granite counters and walk in pantry. The windows over the sink bring in the sunshine for a light and bright kitchen. The bedrooms on the first floor are in a three way split. Master bedroom is a retreat with a large sitting area, wood floors and access to the lanai. The master bath is complete with a walk in shower, double sinks and a jetted tub for soaking. Two additional bedrooms share a bath and have tile floors and plantation shutters. The fourth bedroom is currently used as an office with an ensuite bath and lanai access. Upstairs is the fifth bedroom with half bath. This large room would also be a great bonus room, theater, media or exercise room. Entertain outside on the screen enclosed pavered deck or take a dip in the PebbleTec pool. Children and pets will love the new vinyl fenced in yard. No worries for safety with a no flood zone and a whole house generator. Additional improvements include vinyl fencing, plantation shutters, dishwasher, refrigerator and Bluetooth speakers all in 2022. The gathering room, kitchen and master suite have all been freshly painted. Gulf Trace is centrally located to all Tampa Bay has to offer. Short drive to all area activities and attractions, shopping, dining and the Tampa International Airport. Please watch the Virtual Tour for more photos!
Location
State FL
County Pasco
Community Glenwood Gulf Trace
Zoning RES
Rooms
Other Rooms Inside Utility
Interior
Interior Features Ceiling Fans(s), Central Vaccum, Crown Molding, Split Bedroom, Stone Counters, Thermostat, Walk-In Closet(s)
Heating Central, Electric
Cooling Central Air
Flooring Tile, Wood
Fireplaces Type Family Room, Wood Burning
Furnishings Unfurnished
Fireplace true
Appliance Cooktop, Dishwasher, Disposal, Electric Water Heater, Refrigerator, Water Softener
Laundry Inside, Laundry Room
Exterior
Exterior Feature Irrigation System, Private Mailbox, Sidewalk
Parking Features Driveway, Garage Door Opener, Ground Level
Garage Spaces 3.0
Fence Vinyl
Pool Child Safety Fence, Deck, Gunite, In Ground, Lighting, Screen Enclosure
Community Features Sidewalks
Utilities Available Cable Connected, Electricity Connected, Sewer Connected
Roof Type Shingle
Porch Covered, Deck, Enclosed, Patio, Screened
Attached Garage true
Garage true
Private Pool Yes
Building
Lot Description City Limits, Sidewalk
Story 2
Entry Level Two
Foundation Slab
Lot Size Range 0 to less than 1/4
Sewer Public Sewer
Water Public
Architectural Style Florida
Structure Type Block, Stucco, Wood Frame
New Construction false
Construction Status Financing,Inspections
Others
Pets Allowed Yes
HOA Fee Include Common Area Taxes
Senior Community No
Pet Size Extra Large (101+ Lbs.)
Ownership Fee Simple
Monthly Total Fees $37
Acceptable Financing Cash, Conventional, FHA, VA Loan
Membership Fee Required Required
Listing Terms Cash, Conventional, FHA, VA Loan
Special Listing Condition None
Read Less Info
Want to know what your home might be worth? Contact us for a FREE valuation!

Our team is ready to help you sell your home for the highest possible price ASAP

© 2025 My Florida Regional MLS DBA Stellar MLS. All Rights Reserved.
Bought with RE/MAX CHAMPIONS
GET MORE INFORMATION
Partner | Lic# 3002295







