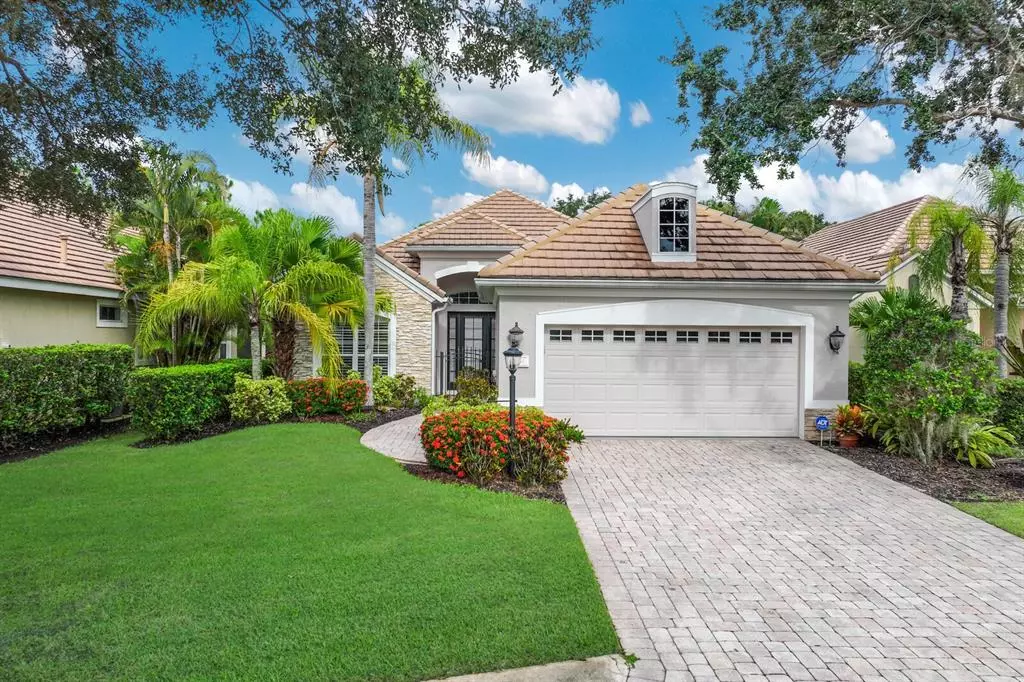$749,000
$749,000
For more information regarding the value of a property, please contact us for a free consultation.
3 Beds
2 Baths
2,186 SqFt
SOLD DATE : 12/30/2022
Key Details
Sold Price $749,000
Property Type Single Family Home
Sub Type Single Family Residence
Listing Status Sold
Purchase Type For Sale
Square Footage 2,186 sqft
Price per Sqft $342
Subdivision Lakewood Ranch Country Club Village Ee 2A-2E
MLS Listing ID A4547852
Sold Date 12/30/22
Bedrooms 3
Full Baths 2
Construction Status No Contingency
HOA Fees $229/qua
HOA Y/N Yes
Originating Board Stellar MLS
Year Built 2006
Annual Tax Amount $8,805
Lot Size 8,712 Sqft
Acres 0.2
Property Description
Welcome home to 7466 Edenmore Street, a beautiful 3 bed, 2 bath home in Lakewood Ranch Country Club. This is a maintenance free home community pool! Built by Neal Signature Homes, this open floorplan has a generous grand room, with soaring ceilings and updated lighting! You will love the open floorplan with sliding doors to a generous covered patio with views of the beautiful preserve and serene lake. The private yard is perfect for gardening or lounging in the sun. The kitchen has beautiful wood cabinets, granite counters with bar seating and stainless steal appliances! The primary suite is spacious and has a sliding barn door entrance to two closets and the primary bath. You will love the separate sinks, walk in shower and large soaking tub! The dining room is a perfect space for entertaining and open to the grand room. The home has been updated with new lighting, plantation shutters, new paint and ceramic wood plank flooring. Joining Lakewood Ranch Country Club is optional! This lovingly cared for home has tremendous curb appeal and a highly desirable floor plan. This fabulous location is convenient to everything and just minutes to University Town Center, Sarasota airports, award winning beaches, and exquisite dining! Book your private tour today! This one won’t last!
Location
State FL
County Manatee
Community Lakewood Ranch Country Club Village Ee 2A-2E
Zoning PDMU
Interior
Interior Features Ceiling Fans(s), Eat-in Kitchen, Kitchen/Family Room Combo, Master Bedroom Main Floor, Open Floorplan, Solid Surface Counters, Solid Wood Cabinets, Stone Counters, Tray Ceiling(s), Walk-In Closet(s)
Heating Central
Cooling Central Air
Flooring Ceramic Tile, Tile
Fireplace false
Appliance Cooktop, Dishwasher, Disposal, Exhaust Fan, Microwave, Range, Range Hood, Refrigerator
Exterior
Exterior Feature Irrigation System, Sidewalk, Sliding Doors
Garage Spaces 2.0
Pool Other
Community Features Association Recreation - Owned, Community Mailbox, Deed Restrictions, Fishing, Fitness Center, Gated, Golf Carts OK, Golf, Irrigation-Reclaimed Water, Pool, Sidewalks, Tennis Courts
Utilities Available Cable Available, Electricity Connected, Natural Gas Connected, Public, Sewer Connected, Underground Utilities, Water Connected
Amenities Available Basketball Court, Clubhouse, Fence Restrictions, Fitness Center, Gated, Maintenance, Pickleball Court(s), Playground, Pool, Tennis Court(s)
Waterfront false
Roof Type Tile
Attached Garage true
Garage true
Private Pool No
Building
Story 1
Entry Level One
Foundation Slab
Lot Size Range 0 to less than 1/4
Sewer Public Sewer
Water Public
Structure Type Block
New Construction false
Construction Status No Contingency
Schools
Elementary Schools Robert E Willis Elementary
Middle Schools Nolan Middle
High Schools Lakewood Ranch High
Others
Pets Allowed Yes
HOA Fee Include Maintenance Structure, Maintenance Grounds
Senior Community No
Pet Size Extra Large (101+ Lbs.)
Ownership Fee Simple
Monthly Total Fees $241
Acceptable Financing Cash, Conventional
Membership Fee Required Required
Listing Terms Cash, Conventional
Num of Pet 2
Special Listing Condition None
Read Less Info
Want to know what your home might be worth? Contact us for a FREE valuation!

Our team is ready to help you sell your home for the highest possible price ASAP

© 2024 My Florida Regional MLS DBA Stellar MLS. All Rights Reserved.
Bought with SARASOTA TRUST REALTY COMPANY
GET MORE INFORMATION

Partner | Lic# 3002295







