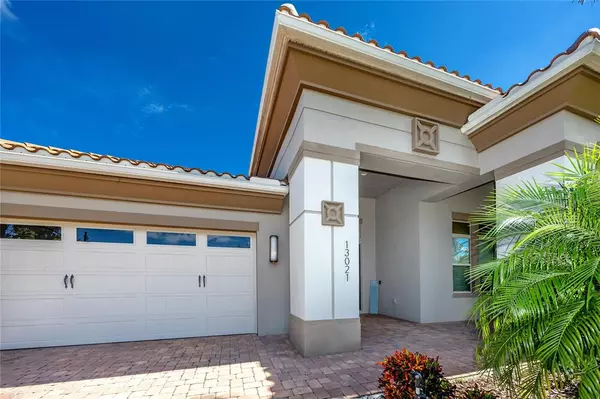$1,300,000
$1,300,000
For more information regarding the value of a property, please contact us for a free consultation.
4 Beds
4 Baths
3,571 SqFt
SOLD DATE : 01/12/2023
Key Details
Sold Price $1,300,000
Property Type Single Family Home
Sub Type Single Family Residence
Listing Status Sold
Purchase Type For Sale
Square Footage 3,571 sqft
Price per Sqft $364
Subdivision Eagle Crk Ph 1 C-2-Part E Village
MLS Listing ID T3417587
Sold Date 01/12/23
Bedrooms 4
Full Baths 4
Construction Status Appraisal,Financing,Inspections
HOA Fees $155/qua
HOA Y/N Yes
Originating Board Stellar MLS
Year Built 2018
Annual Tax Amount $12,401
Lot Size 0.380 Acres
Acres 0.38
Property Description
OPEN HOUSE CANCELED FOR 12/11/2022. Custom built EXECUTIVE POOL HOME in highly desirable LAKE NONA area. Located in the exclusive Golf Course Community of EAGLE CREEK. This dream-like community features: 24hr gated security entrance, resort-style pool, playgrounds, tennis courts, fitness amenities, basketball courts, a dog park and so much more. Beautiful house located on the fully fenced oversized lot with GOLF COURSE VIEWS is a true dream come true. No expense was spared in creating this exquisite pool home. Perfect sized home: 3571 sq ft with 4 bedrooms, 4 full bathrooms, double office, and tandem 3 car garage with Tesla charging station. Open floor plan with GOURMET KITCHEN, upgraded white cabinets with crown molding, custom tile backsplash, an enormous preparation island, Kitchen Aid appliances, hood venting to the outside, a large walk in pantry, highest quality quartz countertops and a separate desk area. Double front door leads to an impressive foyer area with tray ceiling and custom lights, high 12' soaring ceilings and beautiful high quality tiles in all living areas. Custom designed accent white brick walls in the kitchen and living room area. Master suite comes with pool view, tray ceiling, spa-like size master bathroom with separate vanities, a large walk-in shower, separate water closet, and an enormous walk-in closet with custom built California closet shelving. There is also direct access from the walk-in closet to the laundry room for the owner's convenience. The house hosts a split floor plan with 3 bedrooms and 2 full bathroom's at the front of the house gives a lot of privacy for everyone. There is also a double office area for anybody that needs work from home space. 4 panel sliding doors that slip into the walls and lead to the beautiful covered patio area. The pool is a perfect resort-like retreat for the owners and a picturesque space for entertaining your guests. It hosts an expansive covered patio that will keep any rain from your patio furniture, an exquisite custom built outdoor kitchen and bar completed with a sink, Weber grill and Bull refrigerator. The large paved area around the pool extends to the end of the house giving you so much more space inside of the screen in the area. The extensive and fully fenced back yard is accompanied by beautiful golf course views. So many high quality upgrades that owners put in this house that is hard to remember them all. Custom plantation shutters throughout the house, high finishes in kitchen and bathrooms, accent white brick walls, beautiful outdoor kitchen, Tesla charging station, smart home technology, and so much more. Highly desirable location right in the Heart of Lake Nona. Minutes away to prime restaurants, shopping, Town Center, Boxi Park at Lake Nona, and Orlando International Airport. Convenient access to major roads for a short drive to Walt Disney World, Universal Studios, Space Coast and sunny Florida beaches.
Location
State FL
County Orange
Community Eagle Crk Ph 1 C-2-Part E Village
Zoning P-D
Rooms
Other Rooms Den/Library/Office, Great Room
Interior
Interior Features Cathedral Ceiling(s), Ceiling Fans(s), Eat-in Kitchen, High Ceilings, Kitchen/Family Room Combo, Master Bedroom Main Floor, Open Floorplan, Solid Wood Cabinets, Stone Counters, Tray Ceiling(s), Walk-In Closet(s), Window Treatments
Heating Central, Electric
Cooling Central Air
Flooring Carpet, Ceramic Tile
Fireplace false
Appliance Built-In Oven, Cooktop, Dishwasher, Disposal, Dryer, Electric Water Heater, Exhaust Fan, Microwave, Refrigerator, Washer
Laundry Laundry Room
Exterior
Exterior Feature Fence, Irrigation System, Outdoor Grill, Outdoor Kitchen, Private Mailbox, Sidewalk, Sliding Doors
Parking Features Electric Vehicle Charging Station(s), Garage Door Opener, Oversized, Tandem
Garage Spaces 3.0
Fence Fenced
Pool Child Safety Fence, Chlorine Free, Gunite, In Ground, Salt Water, Screen Enclosure
Community Features Association Recreation - Owned, Clubhouse, Deed Restrictions, Fitness Center, Gated, Golf, Park, Playground, Pool, Sidewalks, Special Community Restrictions, Tennis Courts
Utilities Available BB/HS Internet Available, Propane, Public, Street Lights, Underground Utilities
View Golf Course, Pool
Roof Type Tile
Porch Covered, Screened
Attached Garage true
Garage true
Private Pool Yes
Building
Lot Description Sidewalk, Paved
Story 1
Entry Level One
Foundation Slab
Lot Size Range 1/4 to less than 1/2
Sewer Public Sewer
Water None
Structure Type Block, Stucco
New Construction false
Construction Status Appraisal,Financing,Inspections
Schools
Elementary Schools Eagle Creek Elementary
Middle Schools Lake Nona Middle School
High Schools Lake Nona High
Others
Pets Allowed Yes
HOA Fee Include Guard - 24 Hour, Management, Pool, Recreational Facilities
Senior Community No
Ownership Fee Simple
Monthly Total Fees $155
Acceptable Financing Cash, Conventional
Membership Fee Required Required
Listing Terms Cash, Conventional
Special Listing Condition None
Read Less Info
Want to know what your home might be worth? Contact us for a FREE valuation!

Our team is ready to help you sell your home for the highest possible price ASAP

© 2025 My Florida Regional MLS DBA Stellar MLS. All Rights Reserved.
Bought with STOCKWORTH REALTY GROUP
GET MORE INFORMATION
Partner | Lic# 3002295







