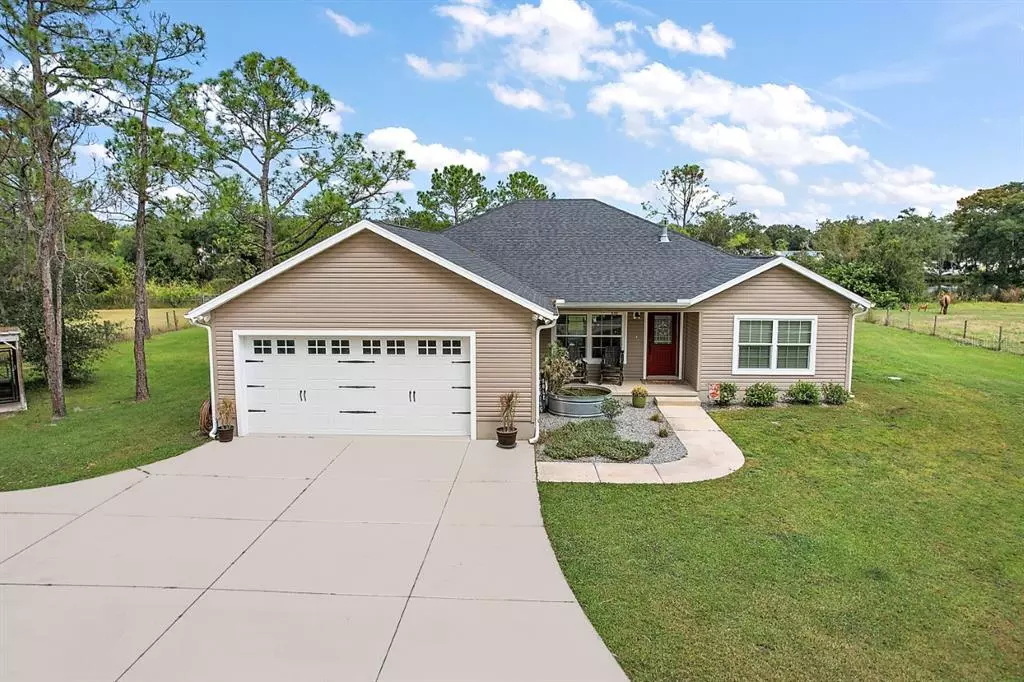$400,000
$425,000
5.9%For more information regarding the value of a property, please contact us for a free consultation.
3 Beds
2 Baths
1,827 SqFt
SOLD DATE : 01/30/2023
Key Details
Sold Price $400,000
Property Type Single Family Home
Sub Type Single Family Residence
Listing Status Sold
Purchase Type For Sale
Square Footage 1,827 sqft
Price per Sqft $218
Subdivision Acreage & Unrec
MLS Listing ID G5061532
Sold Date 01/30/23
Bedrooms 3
Full Baths 2
Construction Status Financing,Inspections
HOA Y/N No
Originating Board Stellar MLS
Year Built 2016
Annual Tax Amount $3,002
Lot Size 3.940 Acres
Acres 3.94
Property Description
MOTIVATED SELLER!!! BRING OFFERS AS WELL AS YOUR HORSES AND FISHING POLES!!! There is so much to love about this stunning custom built home! As you enter through your gate entrance you will love to gorgeous curb appeal this home offers. Upon entering through the front door, you will immediately notice the open floor plan and the attention to detail that the sellers put into this home. Beautiful wood look tile throughout. Living room with stone fireplace, Kitchen with great cabinet and counter space over looks the dining and living area. Oversized master suite with sliders that lead to the back porch, walk in closets, his and her sinks and glass shower. Split bedroom plan with large bedrooms #2 & #3. Bathroom #2 features a tub/shower combo. Another great feature is the built in desk area leading to your laundry area. Enjoy relaxing in the evening overlooking the pond and your large backyard on your screened in porch. Plenty of room to add a pool if you wanted too! 2 stall barn and fenced in pasture. Another perk of this amazing home is the location...Just minutes to all of The Villages amenities such as hospitals, restaurant's, shopping and more! This home will not disappoint you...call today to schedule your showing.
Location
State FL
County Lake
Community Acreage & Unrec
Zoning R-6
Interior
Interior Features Ceiling Fans(s), Eat-in Kitchen, High Ceilings, Living Room/Dining Room Combo, Open Floorplan, Solid Wood Cabinets, Split Bedroom, Walk-In Closet(s)
Heating Central
Cooling Central Air
Flooring Carpet, Tile
Fireplaces Type Gas, Living Room
Fireplace true
Appliance Cooktop, Dishwasher, Electric Water Heater, Microwave, Range, Refrigerator
Exterior
Garage Spaces 2.0
Fence Fenced
Utilities Available BB/HS Internet Available, Cable Available, Electricity Connected, Natural Gas Available, Propane, Sewer Connected, Water Connected
Waterfront true
Waterfront Description Pond
View Y/N 1
Water Access 1
Water Access Desc Pond
Roof Type Shingle
Attached Garage true
Garage true
Private Pool No
Building
Lot Description City Limits, Pasture, Paved
Story 1
Entry Level One
Foundation Slab
Lot Size Range 2 to less than 5
Sewer Public Sewer
Water Public
Structure Type Wood Frame
New Construction false
Construction Status Financing,Inspections
Schools
Elementary Schools Leesburg Elementary
Middle Schools Oak Park Middle
High Schools Leesburg High
Others
Senior Community No
Ownership Fee Simple
Acceptable Financing Cash, Conventional, FHA, VA Loan
Listing Terms Cash, Conventional, FHA, VA Loan
Special Listing Condition None
Read Less Info
Want to know what your home might be worth? Contact us for a FREE valuation!

Our team is ready to help you sell your home for the highest possible price ASAP

© 2024 My Florida Regional MLS DBA Stellar MLS. All Rights Reserved.
Bought with RE/MAX FREEDOM
GET MORE INFORMATION

Partner | Lic# 3002295







