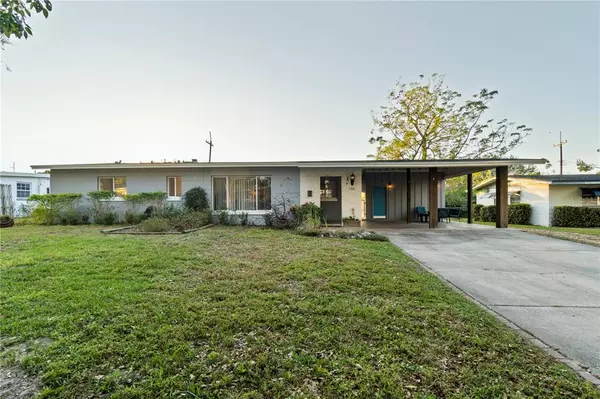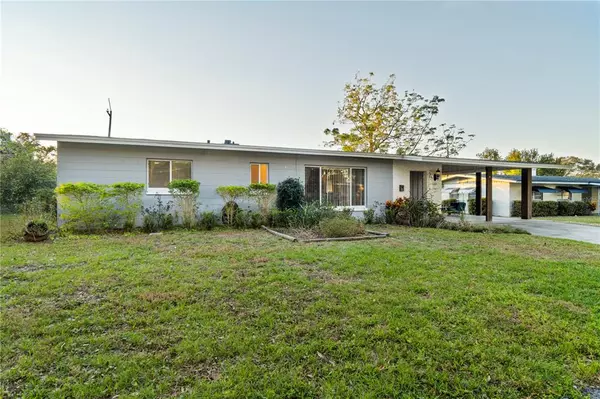$351,000
$350,000
0.3%For more information regarding the value of a property, please contact us for a free consultation.
3 Beds
2 Baths
1,235 SqFt
SOLD DATE : 02/13/2023
Key Details
Sold Price $351,000
Property Type Single Family Home
Sub Type Single Family Residence
Listing Status Sold
Purchase Type For Sale
Square Footage 1,235 sqft
Price per Sqft $284
Subdivision Dover Shores Eighth Add
MLS Listing ID O6083153
Sold Date 02/13/23
Bedrooms 3
Full Baths 2
Construction Status Appraisal,Financing,Inspections
HOA Y/N No
Originating Board Stellar MLS
Year Built 1959
Annual Tax Amount $2,477
Lot Size 9,583 Sqft
Acres 0.22
Lot Dimensions 81x120
Property Description
Dover Shores West- mid-century modern, 3 Bedroom 2 bath home is an ideal starter home. Enter through the charming private covered front porch into the main living area with ceramic tile, open to kitchen with plenty of natural light. Kitchen window looks to the backyard garden with fruit trees, and is perfect for viewing the sunset Adjacent dining room, which could also be used as flexible space, has a side door that leads to the carport/laundry room and back yard. Terrazzo in all bedrooms, owners en suite has been updated. Roof replaced in 2021, new outdoor storage shed/workshop (2022). Very clean, move-in ready.
Location
State FL
County Orange
Community Dover Shores Eighth Add
Zoning R-1A/AN
Rooms
Other Rooms Storage Rooms
Interior
Interior Features Ceiling Fans(s), Eat-in Kitchen, High Ceilings, Master Bedroom Main Floor, Open Floorplan, Solid Wood Cabinets
Heating Central
Cooling Central Air
Flooring Ceramic Tile, Terrazzo
Fireplace false
Appliance Built-In Oven, Cooktop, Dishwasher, Disposal, Electric Water Heater, Refrigerator
Laundry In Garage, Laundry Room
Exterior
Exterior Feature Garden, Irrigation System, Lighting, Storage
Garage Covered, Driveway
Fence Chain Link, Fenced, Vinyl, Wood
Utilities Available BB/HS Internet Available, Cable Connected, Public, Sewer Connected, Water Connected
Waterfront false
Roof Type Shingle
Porch Covered, Front Porch, Rear Porch
Garage false
Private Pool No
Building
Lot Description City Limits, Paved
Story 1
Entry Level One
Foundation Slab
Lot Size Range 0 to less than 1/4
Sewer Public Sewer
Water None
Architectural Style Mid-Century Modern, Ranch
Structure Type Block
New Construction false
Construction Status Appraisal,Financing,Inspections
Schools
Elementary Schools Lake Como Elem
Middle Schools Lake Como School K-8
High Schools Boone High
Others
Senior Community No
Ownership Fee Simple
Acceptable Financing Cash, Conventional, FHA, VA Loan
Listing Terms Cash, Conventional, FHA, VA Loan
Special Listing Condition None
Read Less Info
Want to know what your home might be worth? Contact us for a FREE valuation!

Our team is ready to help you sell your home for the highest possible price ASAP

© 2024 My Florida Regional MLS DBA Stellar MLS. All Rights Reserved.
Bought with EXP REALTY LLC
GET MORE INFORMATION

Partner | Lic# 3002295







