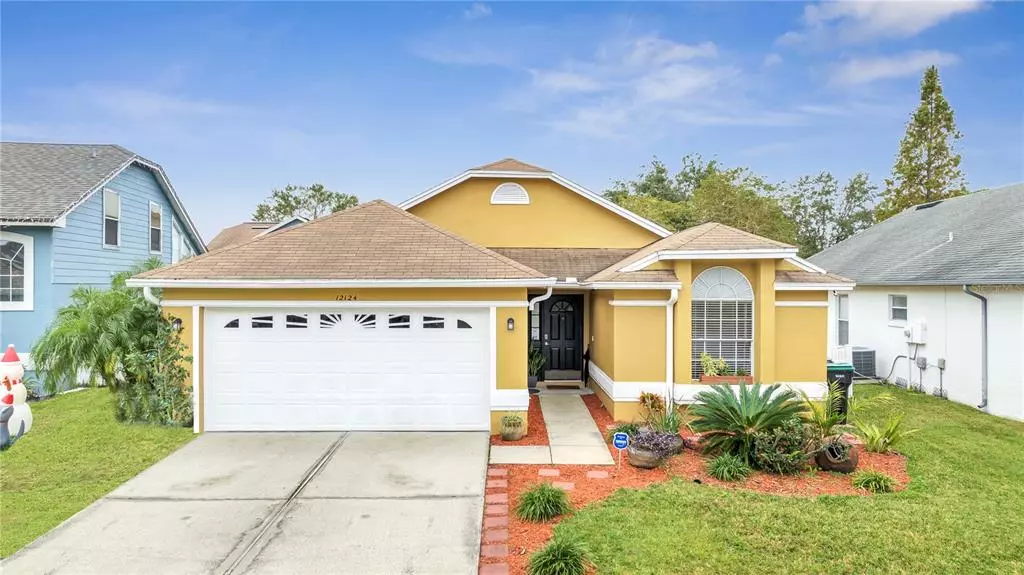$376,000
$385,000
2.3%For more information regarding the value of a property, please contact us for a free consultation.
3 Beds
2 Baths
1,421 SqFt
SOLD DATE : 02/17/2023
Key Details
Sold Price $376,000
Property Type Single Family Home
Sub Type Single Family Residence
Listing Status Sold
Purchase Type For Sale
Square Footage 1,421 sqft
Price per Sqft $264
Subdivision Huckleberry Fields Tr N2B
MLS Listing ID O6079415
Sold Date 02/17/23
Bedrooms 3
Full Baths 2
Construction Status Appraisal,Financing,Inspections
HOA Fees $19/qua
HOA Y/N Yes
Originating Board Stellar MLS
Year Built 1993
Annual Tax Amount $3,679
Lot Size 4,791 Sqft
Acres 0.11
Property Description
Location, Location, Location! Beautiful 3-bedroom 2-bath with a mother-in-law with a separate entrance that can be easily converted back into a garage. This spacious floorplan has skylight in the living room and vaulted ceilings throughout the house. Beautiful bight kitchen with solid 42” cabinets include stainless-steel appliance and granite countertops. The master bedroom suite offers a spacious walk-in closet, sliding doors to the patio. Relax on your covered back porch overlooking a private back yard. Enjoy outdoor activities in your community center with large pool, state-of-the-art playground, fitness stations along the trail, racket ball, tennis and basketball courts, soccer and softball fields, dog park and walking trails. Great, quiet community with great schools. Close to restaurants, shopping, and entertainment for your family. There is extremely easy access to major highways, 408 and 417. Make an appointment to see this house today.
Location
State FL
County Orange
Community Huckleberry Fields Tr N2B
Zoning P-D
Interior
Interior Features Cathedral Ceiling(s), Eat-in Kitchen, Skylight(s), Solid Wood Cabinets, Stone Counters, Walk-In Closet(s)
Heating Central, Electric
Cooling Central Air
Flooring Ceramic Tile
Fireplace false
Appliance Dishwasher, Disposal, Dryer, Microwave, Refrigerator, Washer
Exterior
Exterior Feature Rain Gutters, Sidewalk, Sliding Doors
Fence Fenced
Community Features Park, Playground, Pool, Racquetball, Sidewalks, Tennis Courts
Utilities Available Cable Available, Electricity Connected, Sewer Connected, Street Lights, Underground Utilities, Water Connected
Waterfront false
Roof Type Shingle
Garage false
Private Pool No
Building
Entry Level One
Foundation Slab
Lot Size Range 0 to less than 1/4
Sewer Public Sewer
Water Public
Structure Type Block
New Construction false
Construction Status Appraisal,Financing,Inspections
Others
Pets Allowed Yes
Senior Community No
Ownership Fee Simple
Monthly Total Fees $119
Acceptable Financing Cash, Conventional, FHA, VA Loan
Membership Fee Required Required
Listing Terms Cash, Conventional, FHA, VA Loan
Special Listing Condition None
Read Less Info
Want to know what your home might be worth? Contact us for a FREE valuation!

Our team is ready to help you sell your home for the highest possible price ASAP

© 2024 My Florida Regional MLS DBA Stellar MLS. All Rights Reserved.
Bought with R MICHAELS REALTY LLC
GET MORE INFORMATION

Partner | Lic# 3002295







