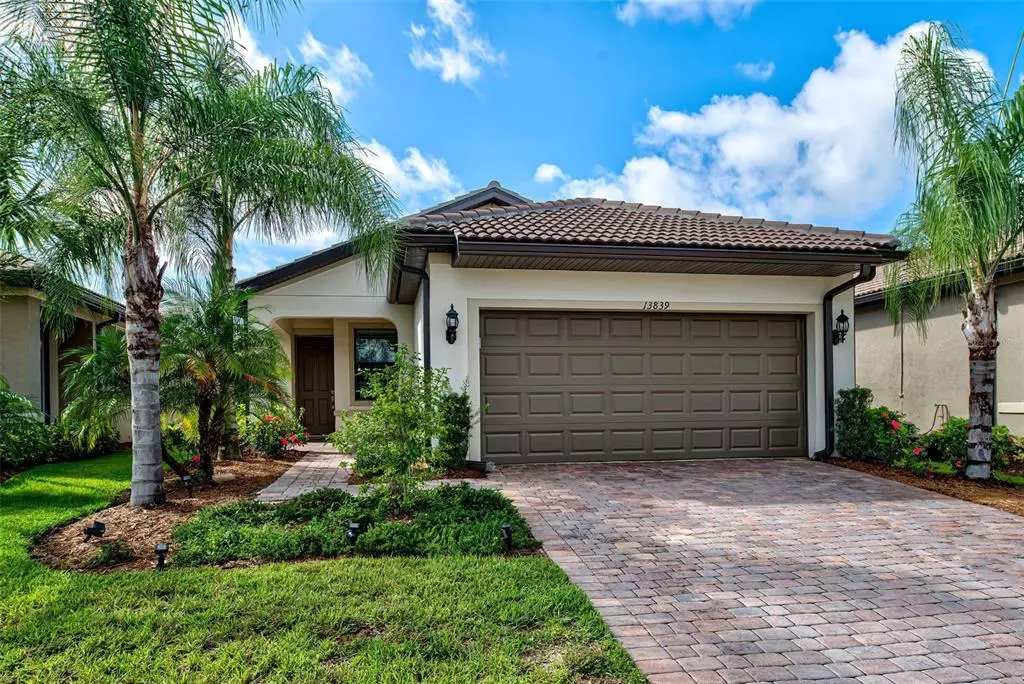$485,000
$505,000
4.0%For more information regarding the value of a property, please contact us for a free consultation.
2 Beds
2 Baths
1,436 SqFt
SOLD DATE : 02/22/2023
Key Details
Sold Price $485,000
Property Type Single Family Home
Sub Type Single Family Residence
Listing Status Sold
Purchase Type For Sale
Square Footage 1,436 sqft
Price per Sqft $337
Subdivision Islandwalk/West Vlgs Ph 4
MLS Listing ID N6122990
Sold Date 02/22/23
Bedrooms 2
Full Baths 2
Construction Status Inspections
HOA Fees $362/qua
HOA Y/N Yes
Originating Board Stellar MLS
Year Built 2017
Annual Tax Amount $5,095
Lot Size 5,662 Sqft
Acres 0.13
Property Description
Move in ready & just in time for the warm & sunny winter season, this is a fabulous opportunity to start your new chapter in Paradise in the SOLD OUT, sought out Islandwalk resort style community! Being sold furnished and freshly painted, you can say goodbye to winter & move right in! The kitchen has a fresh, just completed look with the highly desired white cabinetry. Miles of trails & beautiful Venetian style bridges will take you through this active lifestyle Wellen Park community with well manicured grounds & something for everyone! Wellen Park provides an 80 acre lake surrounding an in progress downtown area that will offer shopping, dining & recreation by early 2023. The Atlanta Brave's state of the art ballpark & training facility is easily accessible from Islandwalk's secure back entry. Known for its top tier amenities, Islandwalk offers: (2)clubhouses, (3)pools, (2)state of the art gyms, a 24-hour staffed security gate, a full-time lifestyle coordinator, activity rooms, pickleball, bocce, tennis, dog park & so much more! The popular Taft St. model offers a "heart of the home kitchen" with an oversized center island for gathering & casual dining with easy access to the newer extended lanai with stunning water views. The great room provides plenty of space for relaxing and entertaining with an adjacent dining area. The generous master bedroom has a window water view, en suite master bath with dual vanities & a spacious walk in closet. A guest bedroom & second bath are located away from the master bedroom for privacy. A bonus flex room/den provides an ideal space for a virtual office or additional media area. The sellers added garage shelving, a whole house Aquasana water purifier & softener, an extended lanai with picture frame screen with a gorgeous Southern exposure lake view (perfect setting for a future pool if desired) & (2) Storm Smart remote hurricane shades. A patio door with built in shades off the kitchen leads directly to the oversized lanai with the desired Southern exposure for additional outdoor living with a covered area for shade & dining. The primary bath & guest bath each have walk in showers for easy access. Why wait to build elsewhere with uncertian completion dates & high buy in fees? A reasonable monthly HOA fee includes grass cutting, trimming, mulch, Xfinity high speed internet, modem, 3 DVR boxes, expanded channel line up & resort style amenities. Everyday feels like being on vacation when you live here! Islandwalk provides the best value in Wellen Park with strong HOA reserves, a reasonable CDD fee & not in a flood zone! Get ahead of the snowbirds & secure your year round or seasonal winter retreat now!
Location
State FL
County Sarasota
Community Islandwalk/West Vlgs Ph 4
Zoning V
Interior
Interior Features Ceiling Fans(s), Eat-in Kitchen, In Wall Pest System
Heating Electric
Cooling Central Air
Flooring Carpet, Tile
Furnishings Partially
Fireplace false
Appliance Dishwasher, Disposal, Dryer, Electric Water Heater, Ice Maker, Microwave, Range, Range Hood, Refrigerator, Washer, Water Purifier, Water Softener
Exterior
Exterior Feature Hurricane Shutters, Irrigation System, Sidewalk
Parking Features Garage Door Opener
Garage Spaces 2.0
Pool Other
Community Features Buyer Approval Required, Community Mailbox, Deed Restrictions, Fitness Center, Gated, Golf Carts OK, Irrigation-Reclaimed Water, Pool, Sidewalks, Tennis Courts
Utilities Available Cable Connected, Electricity Connected, Sewer Connected, Underground Utilities, Water Connected
Amenities Available Basketball Court, Cable TV, Clubhouse, Fence Restrictions, Fitness Center, Gated, Lobby Key Required, Maintenance, Pickleball Court(s), Pool, Recreation Facilities, Spa/Hot Tub, Tennis Court(s), Trail(s)
View Y/N 1
Water Access 1
Water Access Desc Pond
View Water
Roof Type Concrete, Tile
Attached Garage true
Garage true
Private Pool No
Building
Entry Level One
Foundation Slab
Lot Size Range 0 to less than 1/4
Builder Name Pulte DiVosta
Sewer Public Sewer
Water Public
Architectural Style Florida, Ranch
Structure Type Block, Stucco
New Construction false
Construction Status Inspections
Schools
Elementary Schools Taylor Ranch Elementary
Middle Schools Venice Area Middle
High Schools Venice Senior High
Others
Pets Allowed Yes
HOA Fee Include Guard - 24 Hour, Cable TV, Common Area Taxes, Pool, Escrow Reserves Fund, Maintenance Grounds, Management, Pest Control, Pool, Recreational Facilities
Senior Community No
Ownership Fee Simple
Monthly Total Fees $362
Acceptable Financing Cash, Conventional, VA Loan
Membership Fee Required Required
Listing Terms Cash, Conventional, VA Loan
Special Listing Condition None
Read Less Info
Want to know what your home might be worth? Contact us for a FREE valuation!

Our team is ready to help you sell your home for the highest possible price ASAP

© 2025 My Florida Regional MLS DBA Stellar MLS. All Rights Reserved.
Bought with COLDWELL BANKER REALTY
GET MORE INFORMATION
Partner | Lic# 3002295







