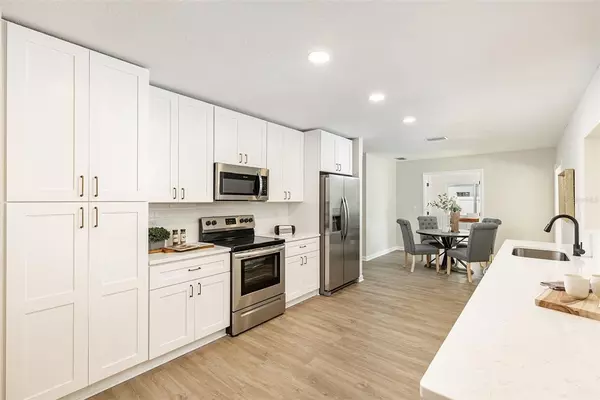$578,000
$579,900
0.3%For more information regarding the value of a property, please contact us for a free consultation.
4 Beds
2 Baths
2,220 SqFt
SOLD DATE : 02/28/2023
Key Details
Sold Price $578,000
Property Type Single Family Home
Sub Type Single Family Residence
Listing Status Sold
Purchase Type For Sale
Square Footage 2,220 sqft
Price per Sqft $260
Subdivision Stonehedge
MLS Listing ID U8183775
Sold Date 02/28/23
Bedrooms 4
Full Baths 2
Construction Status Inspections
HOA Y/N No
Originating Board Stellar MLS
Year Built 1980
Annual Tax Amount $5,204
Lot Size 8,712 Sqft
Acres 0.2
Lot Dimensions 70x125
Property Description
Best Carrollwood Value on the Market! This Stunning home offers 2,220 sq ft comprised of 4 bedrooms, 2 baths, 2 car garage and POOL with Spa! New Roof (2022). New HVAC (2022). Newly resurfaced Pool/Spa. No HOA. No Flood Zone! Arriving to your future home, you will be drawn in by the fresh paint and professional landscaping providing charming curb appeal. Welcoming double glass door and designer herringbone tile entryway sets the tone for the luxury updates this home has to offer such as luxury waterproof vinyl flooring, fresh paint, and modern updated fixtures throughout. Ample living space for all including formal dining, open concept kitchen, oversized living room, and bonus flex/office space. The centrally located kitchen boasts custom 42" Shaker cabinets with soft closing feature, modern hardware, new stainless steel appliances, gleaming QUARTZ counter tops, subway tile backsplash, built-in beverage station with designer tile, inviting breakfast bar, and bonus eat-in kitchen space. Your kitchen is open to your large formal dining space, overlooking your spacious living area, making it convenient for entertaining! Living space is spacious and bright, providing comfort for all, with high vaulted ceilings, large windows for natural light, and glass french doors leading to your outdoor oasis. Ideal split bedroom floor plan for privacy and convenience. Escape to your spacious Primary suite with new plush carpeting, en suite bathroom, and his & hers walk-in closets. Modern Barn Door entry to en suite bathroom offering ceramic tile flooring, modern tile walk-in shower, and updated double sink vanity. Three secondary bedrooms offer plenty of space for all with the option for an office and feature new plush carpeting and ample closet space. Oversized Guest bathroom features modern updated Quartz vanity with Barn Door cabinetry, designer ceramic tile, walk-in shower with dazzling tile finishes. Interior laundry room for your convenience. Step through your french doors to your true Florida outdoor living oasis with fully fenced backyard boasting covered patio space for entertaining, newly resurfaced pool with built-in spa, and plenty of green yard space for any activity! Newly resurfaced garage offers plenty of space for your cars/toys/storage and more. Your future home is in a prime location, just minutes from Whole Foods, Sprouts Farmers Market, Westfield Citrus Park which offers shopping & restaurants, quick access to Upper Tampa Bay Trail, top rated schools including Carrollwood Country Day, easy access to Veterans Expressway and Dale Mabry Hwy to Tampa International Airport, Raymond James Stadium, and Downtown Tampa!
Location
State FL
County Hillsborough
Community Stonehedge
Zoning RSC-6
Rooms
Other Rooms Breakfast Room Separate, Den/Library/Office, Formal Dining Room Separate, Inside Utility
Interior
Interior Features Built-in Features, Ceiling Fans(s), Eat-in Kitchen, High Ceilings, Kitchen/Family Room Combo, Living Room/Dining Room Combo, Master Bedroom Main Floor, Open Floorplan, Other, Solid Surface Counters, Split Bedroom, Stone Counters, Thermostat, Vaulted Ceiling(s), Walk-In Closet(s)
Heating Electric
Cooling Central Air
Flooring Carpet, Ceramic Tile, Tile, Vinyl
Furnishings Unfurnished
Fireplace false
Appliance Dishwasher, Microwave, Range, Refrigerator
Laundry Inside, Laundry Room
Exterior
Exterior Feature French Doors, Irrigation System, Lighting, Rain Gutters, Sidewalk
Parking Features Boat, Driveway
Garage Spaces 2.0
Fence Fenced, Masonry, Other, Vinyl, Wood
Pool Gunite, In Ground
Utilities Available BB/HS Internet Available, Cable Available, Electricity Connected, Public, Sewer Connected, Street Lights, Water Connected
View Pool
Roof Type Shingle
Porch Covered, Patio
Attached Garage true
Garage true
Private Pool Yes
Building
Lot Description Landscaped, Level, Sidewalk, Paved, Unincorporated
Story 1
Entry Level One
Foundation Slab
Lot Size Range 0 to less than 1/4
Sewer Public Sewer
Water Public
Structure Type Block, Stucco
New Construction false
Construction Status Inspections
Schools
Elementary Schools Essrig-Hb
Middle Schools Hill-Hb
High Schools Gaither-Hb
Others
Pets Allowed Yes
Senior Community No
Ownership Fee Simple
Acceptable Financing Cash, Conventional, FHA, VA Loan
Listing Terms Cash, Conventional, FHA, VA Loan
Special Listing Condition None
Read Less Info
Want to know what your home might be worth? Contact us for a FREE valuation!

Our team is ready to help you sell your home for the highest possible price ASAP

© 2025 My Florida Regional MLS DBA Stellar MLS. All Rights Reserved.
Bought with KELLER WILLIAMS TAMPA CENTRAL
GET MORE INFORMATION
Partner | Lic# 3002295







