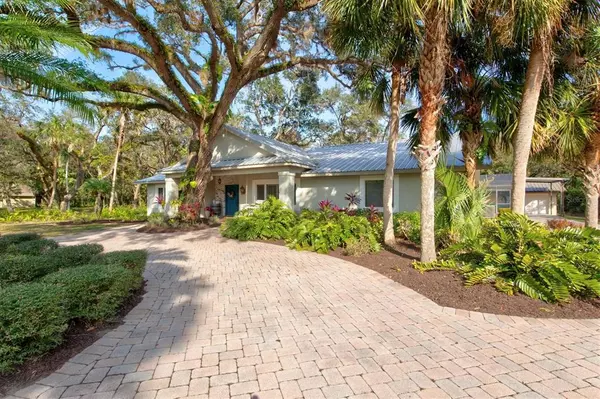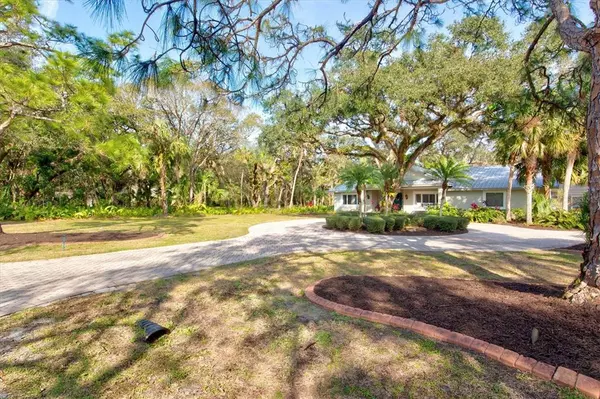$1,165,000
$1,165,000
For more information regarding the value of a property, please contact us for a free consultation.
4 Beds
3 Baths
3,432 SqFt
SOLD DATE : 03/15/2023
Key Details
Sold Price $1,165,000
Property Type Single Family Home
Sub Type Single Family Residence
Listing Status Sold
Purchase Type For Sale
Square Footage 3,432 sqft
Price per Sqft $339
Subdivision Palmer Farms 3Rd
MLS Listing ID A4558709
Sold Date 03/15/23
Bedrooms 4
Full Baths 2
Half Baths 1
HOA Y/N No
Originating Board Stellar MLS
Year Built 1978
Annual Tax Amount $5,411
Lot Size 0.990 Acres
Acres 0.99
Property Description
Come see this beautifully updated 4 Bed, 2.5 Bath, pool home in the quiet community of Palmer Farms. This rare, no HOA home is situated on just an acre of land and on a private, dead end street featuring beautiful oak trees. The lot itself has been newly updated with a new sprinkler system (2022), new landscape lighting (2022), and a custom built 200 SQFT treehouse (2022). The three car, oversized garage and covered carport are perfect for your trucks and golf carts. As soon as you walk in the home you are greeted with a stunning atrium built in the center of the home. The oversized living area, formal dining room, laundry room, and kitchen were updated with all new tile flooring in 2019. The kitchen also features custom wood cabinets, granite countertops, and a new dishwasher (2023). Relax in the gas heated pool in the large, screened in lanai. The newly finished dwelling (2021) attached to the back of the lanai could be used as a music studio/ man cave or pool house. Grab this rare opportunity before it's too late.
Location
State FL
County Sarasota
Community Palmer Farms 3Rd
Zoning RE2
Rooms
Other Rooms Family Room, Formal Living Room Separate
Interior
Interior Features Cathedral Ceiling(s), Ceiling Fans(s), Crown Molding, Eat-in Kitchen, Master Bedroom Main Floor, Solid Surface Counters, Solid Wood Cabinets, Stone Counters, Thermostat, Tray Ceiling(s), Walk-In Closet(s)
Heating Central, Zoned
Cooling Central Air
Flooring Tile, Wood
Fireplaces Type Gas, Wood Burning
Fireplace true
Appliance Dishwasher, Disposal, Dryer, Electric Water Heater, Microwave, Range, Refrigerator, Washer, Wine Refrigerator
Laundry Inside, Laundry Room
Exterior
Exterior Feature Irrigation System, Private Mailbox, Rain Gutters, Sliding Doors
Parking Features Circular Driveway, Covered, Driveway, Garage Faces Side, Oversized, Parking Pad
Garage Spaces 3.0
Fence Fenced
Pool Gunite, Heated, In Ground
Utilities Available BB/HS Internet Available, Cable Available, Electricity Available
View Trees/Woods
Roof Type Metal
Porch Covered, Front Porch, Patio, Screened
Attached Garage true
Garage true
Private Pool Yes
Building
Lot Description Landscaped, Oversized Lot, Street Dead-End, Paved
Entry Level One
Foundation Slab
Lot Size Range 1/2 to less than 1
Sewer Septic Tank
Water Well
Architectural Style Traditional
Structure Type Block, Stucco
New Construction false
Schools
Elementary Schools Tatum Ridge Elementary
Middle Schools Mcintosh Middle
High Schools Sarasota High
Others
Senior Community No
Ownership Fee Simple
Acceptable Financing Cash, Conventional
Listing Terms Cash, Conventional
Special Listing Condition None
Read Less Info
Want to know what your home might be worth? Contact us for a FREE valuation!

Our team is ready to help you sell your home for the highest possible price ASAP

© 2025 My Florida Regional MLS DBA Stellar MLS. All Rights Reserved.
Bought with WHITE SANDS REALTY GROUP FL
GET MORE INFORMATION
Partner | Lic# 3002295







