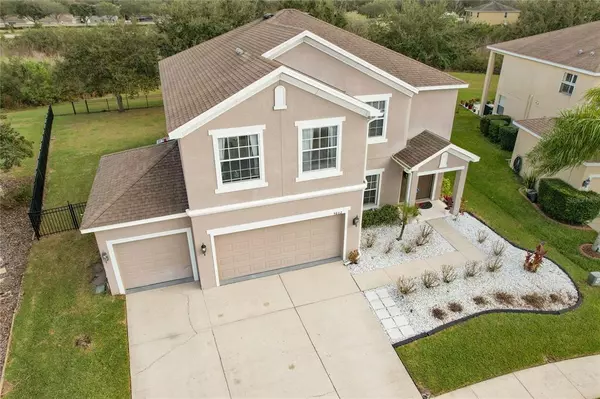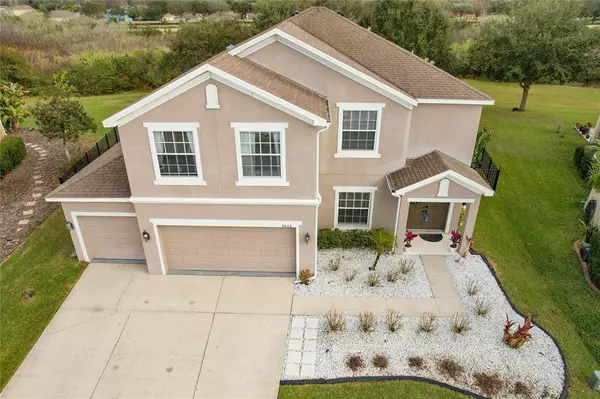$514,990
$514,990
For more information regarding the value of a property, please contact us for a free consultation.
4 Beds
3 Baths
2,883 SqFt
SOLD DATE : 03/20/2023
Key Details
Sold Price $514,990
Property Type Single Family Home
Sub Type Single Family Residence
Listing Status Sold
Purchase Type For Sale
Square Footage 2,883 sqft
Price per Sqft $178
Subdivision Dupree Lakes Ph 01
MLS Listing ID T3423374
Sold Date 03/20/23
Bedrooms 4
Full Baths 3
Construction Status Appraisal,Financing,Inspections
HOA Fees $9/ann
HOA Y/N Yes
Originating Board Stellar MLS
Year Built 2006
Annual Tax Amount $6,204
Lot Size 9,583 Sqft
Acres 0.22
Property Description
GORGEOUS, UPDATED 4 BR/3BA/3 Car Garage, 2883 Sq Ft home with OFFICE, BONUS ROOM, SPA and above ground POOL. This pride of ownership 2 story home sits on one of the largest FULLY FENCED CONSERVATION lots in DUPREE LAKES. NO REAR NEIGHBORS, perfect for watching the FLORIDA SUNSETS and a large family. Land O Lakes in one of the fastest growing Tampa suburbs. Located just 27 mi North of Tampa Int'l Airport and 45 min to the beach at Fred Howard Park in historic Tarpon Springs. As you enter the home through the formal dining room and formal living room, you notice lots of natural light and RECESSED LIGHTING. Off to to the left is the REMODELED KITCHEN with seamless QUARTZ COUNTERTOPS, white 42” upper cabinets, center island with storage and power, lazy Susan, STAINLESS STEEL GE APPLIANCES induction range/convection oven with touch front controls, microwave/convection oven, dishwasher with built in top control, LG FRENCH DOOR REFRIGERATOR (2019-2021, $24k), mixed tile backsplash, and single large deep sink with touchless faucet. The BREAKFAST BAR overlooks the extended family room and dinette area with sliders to the OVERSIZED SCREENED LANAI (added 400 sq ft 2020, $20K) and SPA with seating for seven and assisted lift cover. Completing the downstairs is the OFFICE with FRENCH DOORS in the back left of the home with plenty of privacy for your ZOOM meetings. Easy access to the downstairs pool bath and large lot with lots of room for children to kick around the soccer ball or enjoy a nice evening sipping wine and watching the sunset. Upstairs you will find the MASTER BEDROOM and ensuite bath with SOAKING TUB and separate glass shower enclosure. Additionally, there are three LARGE BEDROOMS and a HUGE BONUS ROOM perfect for movie or game nights. Bonus room has BARN DOOR SLIDERS to an additional office space. Other updates include NEWER WOOD LOOK 30 HOUR WATER RESISTANT LAMINATE FLOORING (2019, $10K), Culligan WATER SOFTENER (2020- $4k), 2 newer HVAC's with Wi-Fi Honeywell Thermostats (2019, $16k). Plenty of storage with ceiling rack system and additional closet in the 3- car garage with epoxy coated floors (2019, $1,500). NO FLOOD ZONE and GREAT SCHOOLS, Dupree Lakes AMENITIES are abundant for living the FLORIDA LIFESTYLE with the COMMUNITY RESORT STYLE POOL and SPLASH PAD, TENNIS COURTS, PUTTING GREEN, SOCCER FIELDS, BASKETBALL COURTS, SAND VOLLEYBALL, FISHING DOCK, GAZEBO, CLUBHOUSE AND PLAYGROUND. You don't want to miss this MOVE IN READY updated home!
Location
State FL
County Pasco
Community Dupree Lakes Ph 01
Zoning MPUD
Rooms
Other Rooms Bonus Room, Den/Library/Office, Formal Dining Room Separate, Formal Living Room Separate, Inside Utility
Interior
Interior Features Ceiling Fans(s), Master Bedroom Upstairs, Stone Counters, Thermostat, Walk-In Closet(s), Window Treatments
Heating Electric, Heat Pump, Zoned
Cooling Central Air, Zoned
Flooring Carpet, Laminate, Tile
Fireplace false
Appliance Convection Oven, Dishwasher, Disposal, Electric Water Heater, Ice Maker, Microwave, Refrigerator, Water Softener
Laundry Inside, Laundry Room, Upper Level
Exterior
Exterior Feature Irrigation System, Rain Gutters, Sidewalk, Sliding Doors
Parking Features Garage Door Opener
Garage Spaces 3.0
Fence Fenced, Other
Pool Above Ground
Community Features Deed Restrictions, Fishing, Lake, Park, Playground, Pool, Sidewalks, Tennis Courts
Utilities Available Cable Available, Cable Connected, Electricity Connected, Sewer Connected, Street Lights, Underground Utilities, Water Connected
Amenities Available Basketball Court, Clubhouse, Dock, Other, Park, Playground, Pool, Recreation Facilities, Tennis Court(s)
View Trees/Woods
Roof Type Shingle
Porch Patio, Screened
Attached Garage true
Garage true
Private Pool Yes
Building
Lot Description Conservation Area, Oversized Lot, Sidewalk, Paved
Entry Level Two
Foundation Block
Lot Size Range 0 to less than 1/4
Sewer Public Sewer
Water Public
Architectural Style Florida
Structure Type Stucco
New Construction false
Construction Status Appraisal,Financing,Inspections
Schools
Elementary Schools Pine View Elementary-Po
Middle Schools Pine View Middle-Po
High Schools Land O' Lakes High-Po
Others
Pets Allowed Yes
HOA Fee Include Pool, Pool, Recreational Facilities
Senior Community No
Ownership Fee Simple
Monthly Total Fees $9
Acceptable Financing Cash, Conventional, FHA, VA Loan
Membership Fee Required Required
Listing Terms Cash, Conventional, FHA, VA Loan
Special Listing Condition None
Read Less Info
Want to know what your home might be worth? Contact us for a FREE valuation!

Our team is ready to help you sell your home for the highest possible price ASAP

© 2025 My Florida Regional MLS DBA Stellar MLS. All Rights Reserved.
Bought with GOOD 2 GO PROPERTY, LLC
GET MORE INFORMATION
Partner | Lic# 3002295







