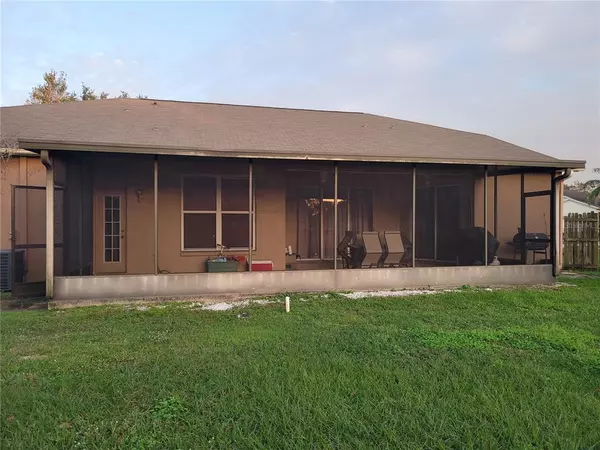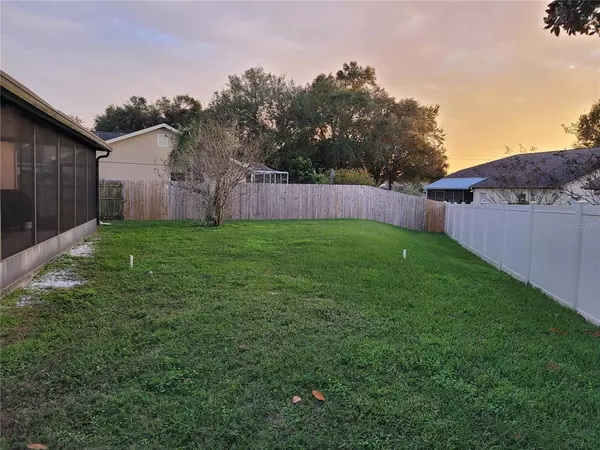$412,000
$415,000
0.7%For more information regarding the value of a property, please contact us for a free consultation.
4 Beds
3 Baths
2,291 SqFt
SOLD DATE : 03/20/2023
Key Details
Sold Price $412,000
Property Type Single Family Home
Sub Type Single Family Residence
Listing Status Sold
Purchase Type For Sale
Square Footage 2,291 sqft
Price per Sqft $179
Subdivision Brentwood Hills Trct B Un 2
MLS Listing ID T3414243
Sold Date 03/20/23
Bedrooms 4
Full Baths 3
Construction Status Appraisal,Financing,Inspections
HOA Fees $55/qua
HOA Y/N Yes
Originating Board Stellar MLS
Year Built 1994
Annual Tax Amount $3,291
Lot Size 10,018 Sqft
Acres 0.23
Lot Dimensions 75x135
Property Description
Welcome to the peaceful and quiet well-desired community of Brentwood Hills. This home has 4 bedrooms and 3 full bathrooms making it ideal for a large family. The home has a living room, family room, and large screened patio that makes it great for entertaining. The roof is approximately 7 years old. Hot water heater replaced (2022) with newer water softener system. The home is being sold AS-Is and just needs minor TLC to make this a great home for a first-time homebuyer or add to your investment portfolio. This home won't last long so schedule your appointment to view it today.
Location
State FL
County Hillsborough
Community Brentwood Hills Trct B Un 2
Zoning PD
Interior
Interior Features Eat-in Kitchen, Split Bedroom
Heating Central
Cooling Central Air
Flooring Carpet, Laminate, Tile
Fireplace false
Appliance Dishwasher, Microwave, Range, Refrigerator
Exterior
Exterior Feature Private Mailbox, Sidewalk, Sliding Doors
Garage Spaces 3.0
Utilities Available Cable Connected, Electricity Connected, Sewer Connected, Water Connected
Roof Type Shingle
Attached Garage true
Garage true
Private Pool No
Building
Story 1
Entry Level One
Foundation Slab
Lot Size Range 0 to less than 1/4
Sewer Public Sewer
Water Public
Structure Type Block
New Construction false
Construction Status Appraisal,Financing,Inspections
Schools
Elementary Schools Brooker-Hb
Middle Schools Burns-Hb
High Schools Bloomingdale-Hb
Others
Pets Allowed Yes
Senior Community No
Ownership Fee Simple
Monthly Total Fees $55
Acceptable Financing Cash, Conventional, FHA, VA Loan
Membership Fee Required Required
Listing Terms Cash, Conventional, FHA, VA Loan
Special Listing Condition None
Read Less Info
Want to know what your home might be worth? Contact us for a FREE valuation!

Our team is ready to help you sell your home for the highest possible price ASAP

© 2025 My Florida Regional MLS DBA Stellar MLS. All Rights Reserved.
Bought with LA ROSA REALTY KISSIMMEE
GET MORE INFORMATION
Partner | Lic# 3002295







