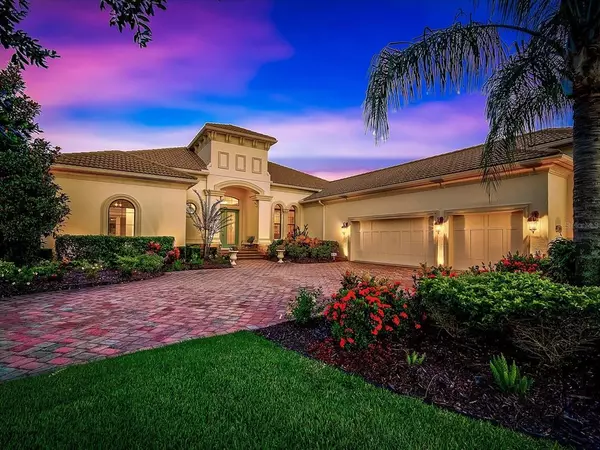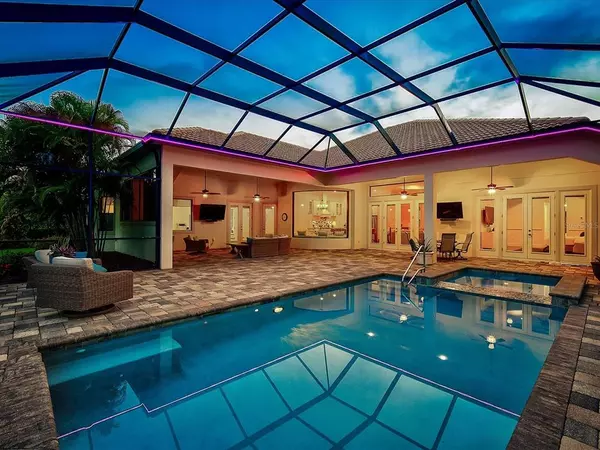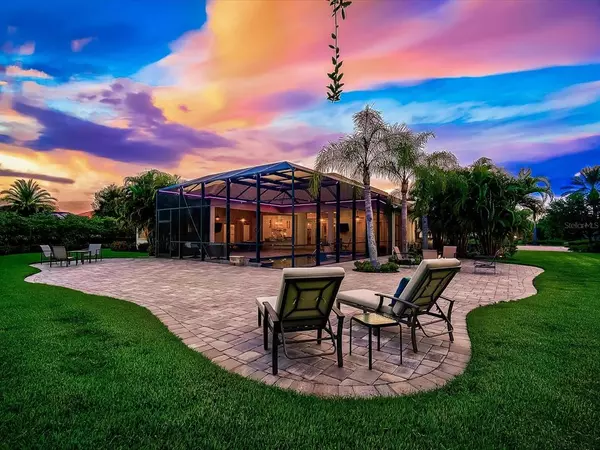$1,700,000
$1,895,000
10.3%For more information regarding the value of a property, please contact us for a free consultation.
4 Beds
3 Baths
3,716 SqFt
SOLD DATE : 03/21/2023
Key Details
Sold Price $1,700,000
Property Type Single Family Home
Sub Type Single Family Residence
Listing Status Sold
Purchase Type For Sale
Square Footage 3,716 sqft
Price per Sqft $457
Subdivision Country Club East At Lakewd Rnch Pp
MLS Listing ID A4545923
Sold Date 03/21/23
Bedrooms 4
Full Baths 3
Construction Status Financing,Inspections
HOA Fees $316/ann
HOA Y/N Yes
Originating Board Stellar MLS
Year Built 2014
Annual Tax Amount $14,288
Lot Size 0.750 Acres
Acres 0.75
Lot Dimensions 218x122
Property Description
One or more photo(s) has been virtually staged. If you're looking for exceptional experiences and an exceptional lifestyle, this Neal Signature Home in Country Club East is the one to own. With 3,716 Sq Ft of luxurious interior space, 5,361 Sq Ft overall, and a massive screened outdoor entertainment area, 7509 Royal Valley Court is the perfect home to nest in or entertain guests.
This Neal Signature Fairhaven II was modified and extended when built in 2014 and it sits on one of the largest lots in the community. Located on a cul-de-sac in the Royal Valley neighborhood, the home has an inviting presence that will draw you in. As you enter you will be drawn towards the comfortable heart of the home. The great room is a spacious open concept connecting the living room, gourmet kitchen, dining areas and lanai.
The feel of the home is spacious and refined with coffered tray ceiling in the living room, a kitchen made for those that love to entertain, owners suite, three guest bedrooms, two guest bathrooms, den/office, formal dining and open concept great room, pool and outdoor kitchen. The open floor plan and clean design offer the type of high end style even the most discerning buyer will enjoy.
The owner's retreat is a private oasis with a walk-out view to the lanai and pool, high tray ceilings, detailed molding and trim. The ensuite has two large walk-in closets, soaker tub, walk-in shower, tile floors and two separate granite topped vanities. The three other bedrooms and two baths are spacious and will make your family and guests feel comfortable with ample room to live. If you work from home, this beautiful pool view from the window of your den or office will make it so that you may never want to leave home again.
Beginning in 2019, until just as the home was listed, the current residents began making updates to the features and amenities. The goal was to improve the home both inside and out. Some of the indoor improvements include: new closet to complete the second bedroom; updated kitchen and dry-bar; master bath update with new vanity cabinets; remodeled shower in the guest bath room; updated cabinetry and counters at the garage entry; fresh interior paint; new door and window hardware; garage was repainted and epoxy floors added; Guardian and Ring security systems and a whole-house Sonos entertainment system.
The entertainment area under the lanai there is a heated pool & spa and outdoor kitchen. Additional exterior improvements include: complete exterior paint; rain gutters; landscape up-lighting w/ timer and transferable warranty; designer lanai lighting; Sonos entertainment system and independent televisions; automated mosquito control system around the home; paver expansion beyond screened lanai, gas firepit; pool motor and updated landscaping.
As a resident of Country Club East you have the privacy of a gated-community lifestyle and the benefit of accessibility to everything you may need within, or nearby the community. Membership at nearby Lakewood Ranch Golf & Country Club is optional with several levels of membership. There are many options for recreation, education, exceptional shopping, entertainment and gourmet dining in the surrounding area.
CCE residents have 3 community pools. Of those, "The Retreat" is a resident-only, amenity rich center, w/ resort-style pool & water feature, fitness facility, state-of-the-art cardio & weight training equipment as well as social gathering space w/ outdoor kitchen. This is included in the yearly HOA for CCE residents
Location
State FL
County Manatee
Community Country Club East At Lakewd Rnch Pp
Zoning PDMU
Rooms
Other Rooms Den/Library/Office, Great Room, Inside Utility
Interior
Interior Features Built-in Features, Ceiling Fans(s), Coffered Ceiling(s), Crown Molding, Dry Bar, Eat-in Kitchen, High Ceilings, Kitchen/Family Room Combo, Master Bedroom Main Floor, Open Floorplan, Solid Surface Counters, Solid Wood Cabinets, Split Bedroom, Stone Counters, Thermostat, Tray Ceiling(s), Walk-In Closet(s), Window Treatments
Heating Central, Natural Gas
Cooling Central Air
Flooring Carpet, Hardwood, Tile
Fireplaces Type Gas, Living Room, Non Wood Burning
Furnishings Negotiable
Fireplace true
Appliance Bar Fridge, Built-In Oven, Convection Oven, Cooktop, Dishwasher, Disposal, Dryer, Exhaust Fan, Gas Water Heater, Microwave, Range Hood, Refrigerator, Washer, Wine Refrigerator
Laundry Inside, Laundry Room
Exterior
Exterior Feature French Doors, Hurricane Shutters, Irrigation System, Lighting, Other, Outdoor Grill, Outdoor Kitchen, Rain Gutters
Parking Features Driveway, Garage Door Opener, Garage Faces Side, Golf Cart Parking, Oversized
Garage Spaces 3.0
Pool Gunite, Heated, In Ground, Lighting, Screen Enclosure
Community Features Community Mailbox, Deed Restrictions, Fitness Center, Gated, Golf Carts OK, Playground, Pool, Sidewalks
Utilities Available BB/HS Internet Available, Cable Connected, Electricity Connected, Fire Hydrant, Natural Gas Connected, Sewer Connected, Sprinkler Meter, Water Connected
Amenities Available Clubhouse, Fitness Center, Gated, Maintenance, Playground, Pool, Recreation Facilities, Security
View Pool
Roof Type Tile
Porch Covered, Front Porch, Patio, Rear Porch, Screened
Attached Garage true
Garage true
Private Pool Yes
Building
Lot Description Cul-De-Sac, In County, Irregular Lot, Level, Oversized Lot, Sidewalk, Paved
Story 1
Entry Level One
Foundation Slab
Lot Size Range 1/2 to less than 1
Builder Name NEAL SIGNATURE HOMES
Sewer Public Sewer
Water Public
Architectural Style Florida, Mediterranean
Structure Type Block, Stucco
New Construction false
Construction Status Financing,Inspections
Schools
Elementary Schools Robert E Willis Elementary
Middle Schools Nolan Middle
High Schools Lakewood Ranch High
Others
Pets Allowed Number Limit, Yes
HOA Fee Include Pool, Escrow Reserves Fund, Maintenance Grounds, Management, Private Road, Recreational Facilities, Security
Senior Community No
Ownership Fee Simple
Monthly Total Fees $316
Acceptable Financing Cash, Conventional
Membership Fee Required Required
Listing Terms Cash, Conventional
Num of Pet 2
Special Listing Condition None
Read Less Info
Want to know what your home might be worth? Contact us for a FREE valuation!

Our team is ready to help you sell your home for the highest possible price ASAP

© 2025 My Florida Regional MLS DBA Stellar MLS. All Rights Reserved.
Bought with REALTY PLACE
GET MORE INFORMATION
Partner | Lic# 3002295







