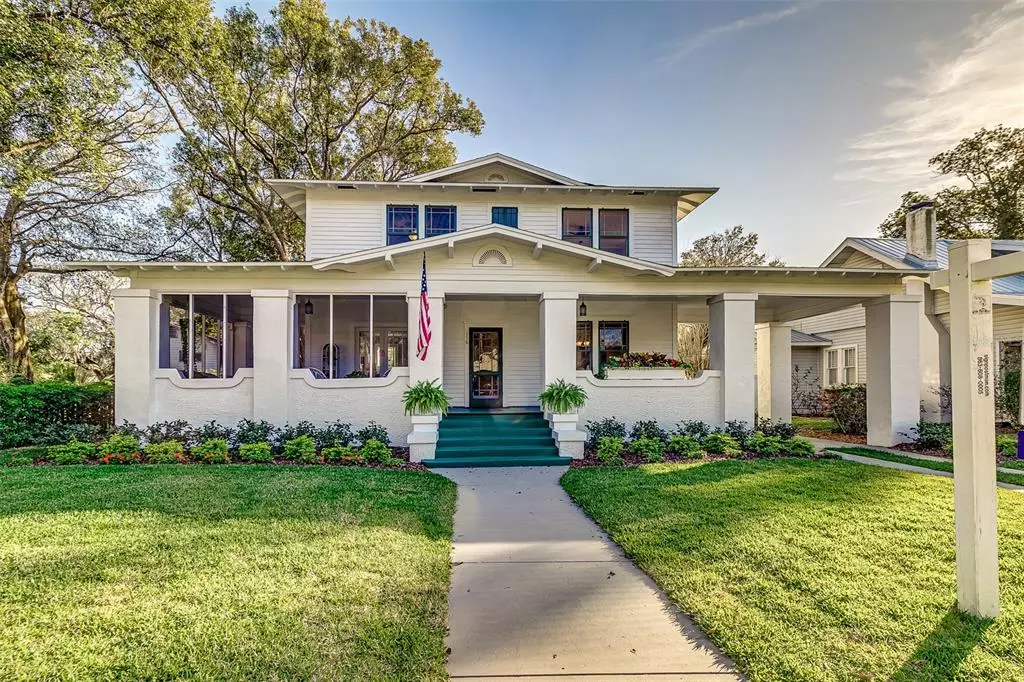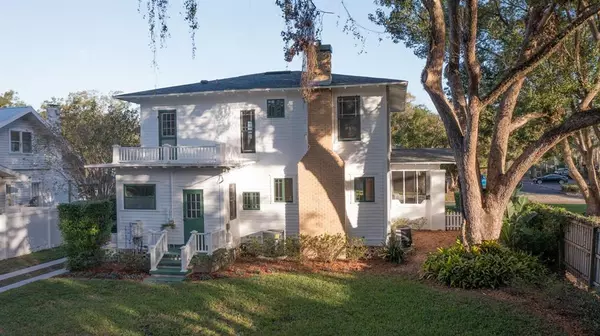$455,000
$459,900
1.1%For more information regarding the value of a property, please contact us for a free consultation.
3 Beds
2 Baths
1,848 SqFt
SOLD DATE : 03/23/2023
Key Details
Sold Price $455,000
Property Type Single Family Home
Sub Type Single Family Residence
Listing Status Sold
Purchase Type For Sale
Square Footage 1,848 sqft
Price per Sqft $246
Subdivision Alta Vista
MLS Listing ID L4934239
Sold Date 03/23/23
Bedrooms 3
Full Baths 1
Half Baths 1
Construction Status Appraisal,Financing,Inspections
HOA Y/N No
Originating Board Stellar MLS
Year Built 1920
Annual Tax Amount $3,771
Lot Size 9,147 Sqft
Acres 0.21
Property Description
PRICE REDUCTION! This gorgeous 1920 historic Colonial Craftsman home in the Beacon Hill Historic District has tons of character and has been meticulously brought back to her original beauty! From the moment you walk up to the inviting front porch (there are two) you immediately feel a sense of peace and nostalgia. Beside the main Front Porch there is a Screened In Sunroom that is so inviting you will want to just sit down with a good book and soak in the ambiance. All 3 bedrooms are upstairs, along with the Main Bath which has been remodeled and customized complete with a walk out Roof Balcony which was restored in 2018. Updates include restored original hardwood flooring throughout, Roof, A/C Heat Pump, Plumbing, Electric, Baseboards, Crown Molding, Windows, new Tankless Hot Water Heater and new Paint Inside and Out. The entire home has an abundance of natural light, including windows in all bedroom closets. The Dining Room has a beautiful original Curio Cabinet for you to showcase your beautiful dinnerware! The huge living room includes a brick fireplace, however it has been capped off at the chimney. The kitchen offers new Stainless Appliances, lots of original Cabinets which have been restored and updated with new hardware, Granite Countertops and lots of window lighting. There is a storage closet/pantry under the staircase, along with a Mud Room/Laundry Room off the kitchen with a door to take you out to the beautiful backyard and the 2 car Detached Garage. Home also comes with a termite bond. You will enjoy the backyard with its majestic oak trees, beautiful landscaping and the serene, quiet and friendly neighborhood close to downtown. The restoration of this home was a true Labor of Love and you will NOT be disappointed. No detail has been overlooked!
Location
State FL
County Polk
Community Alta Vista
Zoning RA-3
Rooms
Other Rooms Formal Dining Room Separate, Formal Living Room Separate
Interior
Interior Features Ceiling Fans(s), Crown Molding, High Ceilings, Master Bedroom Upstairs, Thermostat
Heating Central
Cooling Central Air
Flooring Ceramic Tile, Wood
Fireplaces Type Living Room
Furnishings Unfurnished
Fireplace true
Appliance Cooktop, Dishwasher, Disposal, Gas Water Heater, Microwave, Range, Refrigerator, Tankless Water Heater
Laundry Inside
Exterior
Exterior Feature Balcony, Garden, Irrigation System, Private Mailbox, Sidewalk
Parking Features Driveway, Workshop in Garage
Garage Spaces 1.0
Utilities Available Cable Available, Electricity Connected, Natural Gas Connected, Public, Sewer Connected, Street Lights, Water Connected
Roof Type Shingle
Porch Front Porch, Porch, Screened, Side Porch
Attached Garage false
Garage true
Private Pool No
Building
Lot Description Historic District, City Limits, Landscaped, Paved
Entry Level Two
Foundation Crawlspace
Lot Size Range 0 to less than 1/4
Sewer Public Sewer
Water Public
Architectural Style Bungalow, Craftsman
Structure Type Brick, Stucco, Wood Frame
New Construction false
Construction Status Appraisal,Financing,Inspections
Others
Senior Community No
Ownership Fee Simple
Acceptable Financing Cash, Conventional, FHA, VA Loan
Listing Terms Cash, Conventional, FHA, VA Loan
Special Listing Condition None
Read Less Info
Want to know what your home might be worth? Contact us for a FREE valuation!

Our team is ready to help you sell your home for the highest possible price ASAP

© 2025 My Florida Regional MLS DBA Stellar MLS. All Rights Reserved.
Bought with PAIGE WAGNER HOMES REALTY
GET MORE INFORMATION
Partner | Lic# 3002295







