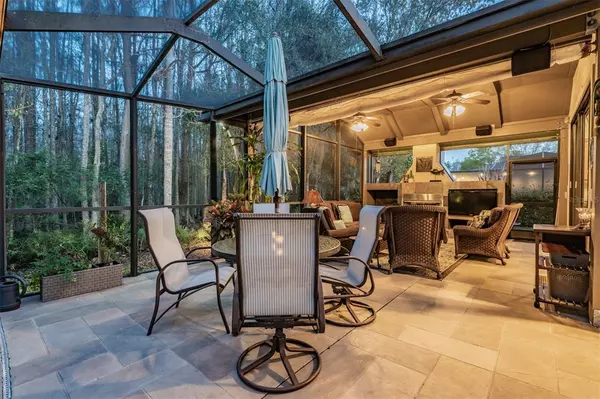$630,000
$599,900
5.0%For more information regarding the value of a property, please contact us for a free consultation.
3 Beds
2 Baths
2,095 SqFt
SOLD DATE : 03/24/2023
Key Details
Sold Price $630,000
Property Type Single Family Home
Sub Type Single Family Residence
Listing Status Sold
Purchase Type For Sale
Square Footage 2,095 sqft
Price per Sqft $300
Subdivision Shadowlake Village At Woodfield
MLS Listing ID U8189040
Sold Date 03/24/23
Bedrooms 3
Full Baths 2
Construction Status Financing
HOA Fees $36/qua
HOA Y/N Yes
Originating Board Stellar MLS
Year Built 1988
Annual Tax Amount $2,929
Lot Size 10,018 Sqft
Acres 0.23
Lot Dimensions 77x126
Property Description
Don’t Miss out on this STUNNING 3 Bed, 2 Bath, 2 Car Garage Home nested on a Private Conservation Lot with Resort Style Pool Area! BRAND NEW ROOF Feb 2023! You will love the Custom Extended Patio Area off the Back of the Home, that is an ENTERTAINER’S DREAM! Great Curb Appeal, this home is turn-key, & has been meticulously maintained by the ORIGINAL OWNERS. Double Door entry leads to foyer with neutral tile flooring. Desirable Split Floor Plan with Warmth & Character & plenty of Natural Light throughout. Formal Dining Room with Sliders that lead to Pool Area. The Formal Living Rm is just off the entrance with Laminate Flooring & Plantation Shutters. The stylish Kitchen is the main hub of the home, & is completely open to the Family Rm Area & Eat In Kitchen Space, with views of the Pool area, Back Patio, & Conservation. The Kitchen features Wood Cabinetry, Tile Backsplash, Stainless Steel Appliances, a Double Sink, Island with Bar Seating, Pantry, & a Pass Through to Additional Bar Seating & an Eat-In Kitchen space. The current owner extended the home just past the Eat-In Kitchen & Added a Built In Workstation with Upper & Lower Cabinetry, & an Additional Bar area with a Pass-Through to the back Patio Space. Just past the Eat In Space there is slider access to the AMAZING Covered Patio Area with Wood burning Fireplace. The Family Rm is Spacious with with lots of natural light & slider access to the pool area. The Split Plan is very functional, & allows privacy for the Primary & Secondary bedrooms. The Master Bedroom is nicely appointed with Laminate Flooring, Plantation Shutters, & Slider access to the Pool Area. Master Bath Features Neutral Tile Flooring, a Beautiful Vanity with Double Sinks, Custom Lighting, & a Step-In Shower. Large Master Closet provides plenty of room for all of your storage needs. 2 Additional Bedrooms are both spacious with carpet and good closet space. One of the bedrooms has fantastic views of the conservation area! The guest bathroom has been BEAUTIFULLY UPDATED with a Single Sink vanity, Marble Countertop, Updated Hardware, Shiplap Wall Accents, & a Tub Shower Combo with Frameless Glass Enclosure. Now to our favorite part of the home - the Resort Style Pool Area and Extended Patio Space! The AMAZING Pool area Features a Sparkling Pool, Updated Pool Deck, Multiple Covered Sitting Areas, a Tiki Bar, a Pass Through Bar, & an INCREDIBLE Custom Covered Patio Area added by the owner. This Patio Area overlooks the Serene Views of the Conservation Area off the backyard, & features a Large Sitting Area, Vaulted Wood Paneled Ceiling, & a Custom Built-In Fireplace. This is an Entertainer’s Dream and is the perfect space to host Family and Friends, or just relax over a cup of coffee in the morning, or a glass of wine after a long day! Newer Deck leads to Backyard & Conservation Area. The home was wired for speakers throughout the interior & patio space. Laundry Rm with Utility Sink. The 2 Car Garage is spacious with plenty of room for storage. Zoned for Top Schools, this home is minutes away from East Middle School (Academy of Engineering), East Lake High School, & Brooker Creek Elementary. Roof 2023, AC 2012, HWH 2017, Water Softener 2020. The neighboring area has many golf courses, beautiful parks, playgrounds, Bike Trails, World famous beaches, medical facilities, sporting venues, restaurants, shopping, an international airport (TIA) & more. Matterport Link: https://my.matterport.com/show/?m=wj2pje6WJ2u
Location
State FL
County Pinellas
Community Shadowlake Village At Woodfield
Zoning RPD-2.5_1.0
Rooms
Other Rooms Inside Utility
Interior
Interior Features Built-in Features, Ceiling Fans(s), Kitchen/Family Room Combo, Split Bedroom, Vaulted Ceiling(s), Walk-In Closet(s)
Heating Central, Electric
Cooling Central Air
Flooring Carpet, Ceramic Tile, Hardwood
Fireplaces Type Outside, Wood Burning
Fireplace true
Appliance Dishwasher, Disposal, Dryer, Electric Water Heater, Microwave, Range, Refrigerator, Washer
Laundry Inside, Laundry Room
Exterior
Exterior Feature Irrigation System, Lighting, Sidewalk, Sliding Doors
Parking Features Driveway, Garage Door Opener
Garage Spaces 2.0
Pool Gunite, In Ground, Screen Enclosure
Community Features Deed Restrictions, Sidewalks
Utilities Available Cable Available, Electricity Connected, Public
View Trees/Woods
Roof Type Shingle
Porch Covered, Patio, Screened
Attached Garage true
Garage true
Private Pool Yes
Building
Lot Description In County, Landscaped, Sidewalk, Paved
Story 1
Entry Level One
Foundation Slab
Lot Size Range 0 to less than 1/4
Sewer Public Sewer
Water Public
Structure Type Block, Stucco
New Construction false
Construction Status Financing
Schools
Elementary Schools Brooker Creek Elementary-Pn
Middle Schools Tarpon Springs Middle-Pn
High Schools East Lake High-Pn
Others
Pets Allowed Yes
Senior Community No
Ownership Fee Simple
Monthly Total Fees $36
Acceptable Financing Cash, Conventional, FHA, VA Loan
Membership Fee Required Required
Listing Terms Cash, Conventional, FHA, VA Loan
Special Listing Condition None
Read Less Info
Want to know what your home might be worth? Contact us for a FREE valuation!

Our team is ready to help you sell your home for the highest possible price ASAP

© 2024 My Florida Regional MLS DBA Stellar MLS. All Rights Reserved.
Bought with OLYMPIA GOLD TEAM REALTY
GET MORE INFORMATION

Partner | Lic# 3002295







