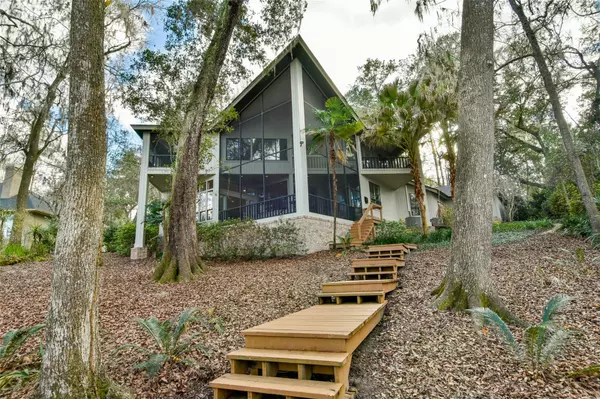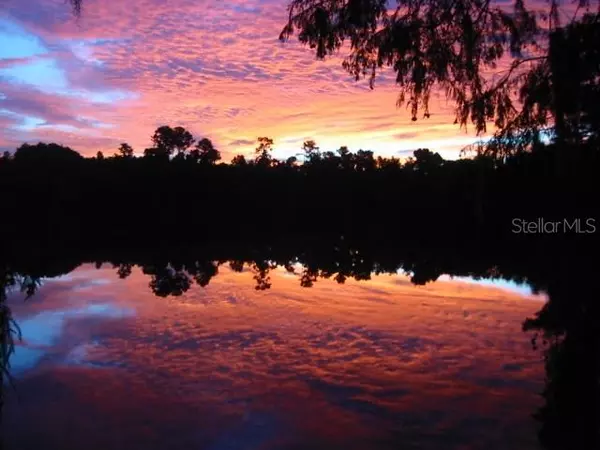$790,000
$768,000
2.9%For more information regarding the value of a property, please contact us for a free consultation.
4 Beds
4 Baths
4,074 SqFt
SOLD DATE : 03/22/2023
Key Details
Sold Price $790,000
Property Type Single Family Home
Sub Type Single Family Residence
Listing Status Sold
Purchase Type For Sale
Square Footage 4,074 sqft
Price per Sqft $193
Subdivision Richmond
MLS Listing ID GC511067
Sold Date 03/22/23
Bedrooms 4
Full Baths 3
Half Baths 1
HOA Fees $83/qua
HOA Y/N Yes
Originating Board Stellar MLS
Year Built 1991
Annual Tax Amount $10,542
Lot Size 0.910 Acres
Acres 0.91
Property Description
This is an architecturally designed, custom built, one owner home. Exceptional craftsmanship with dramatic entry foyer with glass paneled stairwell and eight-foot solid wood doors. Wood accents frame the home in warm tones and natural light. Enjoy lakefront breezes and immerse yourself in the best of "Old Florida" living. Walls of glass and awe-inspiring views of lush tropical landscaping overlooking Moon Lake. Tall mature hardwoods surround the spring fed lake attract abundant wildlife, including Osprey and Great Egrets. Paddle boarding, kayaking, and catch and release fishing are permitted by lakefront homeowners. Located in the heart of Gainesville, convenient to UF, hospitals, shopping, and restaurants.
Location
State FL
County Alachua
Community Richmond
Zoning R-1AA
Rooms
Other Rooms Breakfast Room Separate, Den/Library/Office, Formal Dining Room Separate, Formal Living Room Separate, Great Room, Inside Utility, Interior In-Law Suite, Storage Rooms
Interior
Interior Features Built-in Features, Cathedral Ceiling(s), Ceiling Fans(s), High Ceilings, Master Bedroom Upstairs, Solid Surface Counters, Solid Wood Cabinets, Split Bedroom, Stone Counters, Walk-In Closet(s), Wet Bar
Heating Central, Natural Gas, Zoned
Cooling Central Air, Zoned
Flooring Carpet, Marble, Tile, Wood
Fireplace true
Appliance Bar Fridge, Built-In Oven, Dishwasher, Disposal, Electric Water Heater, Microwave, Range, Refrigerator
Laundry Inside, Laundry Chute, Laundry Room
Exterior
Exterior Feature Balcony, French Doors, Irrigation System, Lighting, Outdoor Grill, Private Mailbox
Garage Circular Driveway, Garage Door Opener, Garage Faces Side, Guest
Garage Spaces 3.0
Utilities Available Cable Connected, Electricity Connected, Natural Gas Connected, Public, Sewer Connected, Underground Utilities, Water Connected
Waterfront Description Lake
View Y/N 1
Water Access 1
Water Access Desc Lake
View Trees/Woods, Water
Roof Type Shingle
Porch Covered, Deck, Enclosed, Rear Porch, Screened
Attached Garage true
Garage true
Private Pool No
Building
Lot Description Landscaped, Private, Paved
Entry Level Two
Foundation Slab
Lot Size Range 1/2 to less than 1
Sewer Public Sewer
Water Canal/Lake For Irrigation
Architectural Style Contemporary, Custom
Structure Type Cedar, Wood Frame
New Construction false
Others
Pets Allowed Yes
Senior Community No
Ownership Fee Simple
Monthly Total Fees $108
Acceptable Financing Cash, Conventional
Membership Fee Required Required
Listing Terms Cash, Conventional
Special Listing Condition None
Read Less Info
Want to know what your home might be worth? Contact us for a FREE valuation!

Our team is ready to help you sell your home for the highest possible price ASAP

© 2024 My Florida Regional MLS DBA Stellar MLS. All Rights Reserved.
Bought with ARISTA REALTY
GET MORE INFORMATION

Partner | Lic# 3002295







